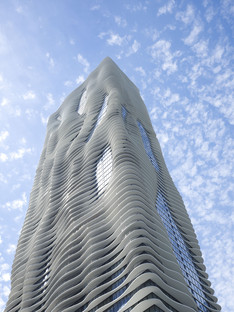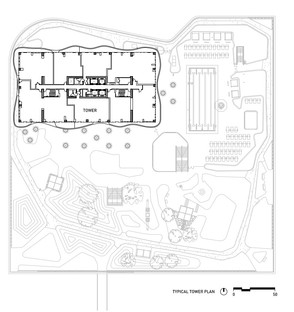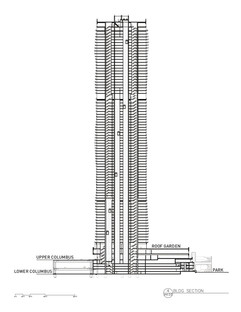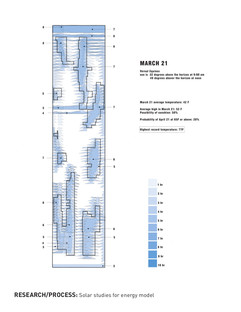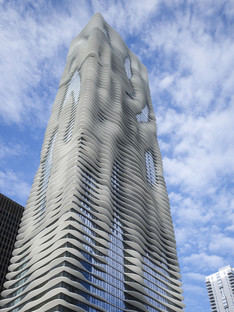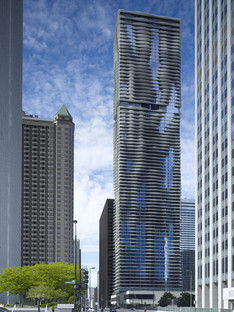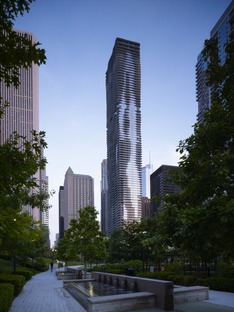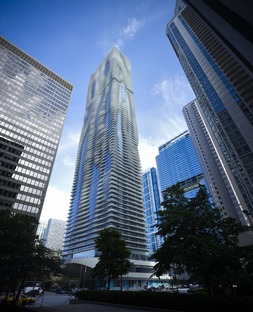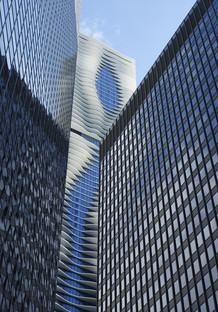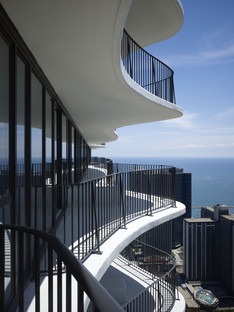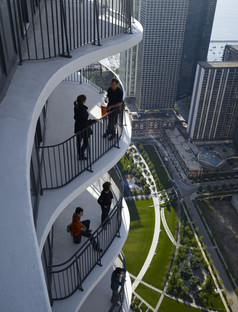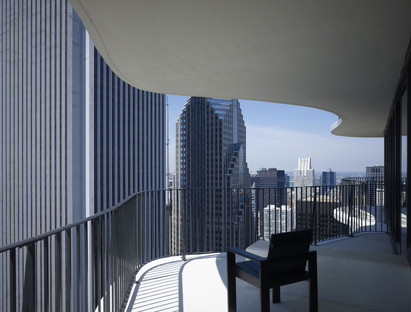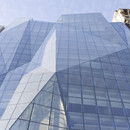 Built in 2010, the Aqua Tower in Chicago is a multi-purpose building combining luxury apartments, penthouses, a hotel and other spaces for everyday use, making its 82 floors rising 262 metres above street level a landmark on the urban landscape.
Built in 2010, the Aqua Tower in Chicago is a multi-purpose building combining luxury apartments, penthouses, a hotel and other spaces for everyday use, making its 82 floors rising 262 metres above street level a landmark on the urban landscape.The building’s name comes from two ideas embodied in its design: the idea of establishing dialogue with the water present in the city (The Park at Lake Shore East, Lake Michigan, Jay Pritzker Pavilion, BP Bridge, Cloud Gate), and the idea of giving the building a wet look on all four sides. These two key ideas come together to produce different exposure of the walls over the course of the year, creating a series of microclimates which are much easier to control, ensuring better performance of the building compared to a more regularly shaped prism.
The study of the impact of the wind also had some important surprises in store, because the jutting patios and wavy protuberances on the building create a windbreak effect which is very useful for reducing overall oscillation. The result is a disturbed, “confused” air flow which prevents the inconvenient “sail effect”, always a difficult structural challenge.
The figures are impressive: 1.9 million sq. ft., about 184,000 m2, with 6 levels of parking totalling 60,000 m2 (1,557 parking spots). The hotel measures 25,000 m2 (225 rooms) and the 264 apartments cover 84,000 m2. The tower contains office space, sports facilities, a drugstore and a café. And since the area on which the skyscraper stands measures 16,700 m2, its base occupies about six levels, distributed in different ways so as to provide service areas which may be accessed from outside without having to enter the core of the building.
Fabrizio Orsini
Architects: Studio Gang Architects Jeanne Gang (principal), Mark Schendel (principal), Margaret Cavenagh, Lynda Dossey, Mauricio Sanchez, Kara Boyd, Yu-Ting Chen, William Emmick, David Gwinn, Claire Halpin, Jay Hoffman, Thorsten Johann, Heather Kilmer, Phillip Leers, Miriam Neet, Federico Diaz de Leon Orraca, Angela Peckham, Sophia Sebti, Schuyler Smith, Yuki Toyama, Kimberly Tseng, Hannes Wingate, Weston Walker
Architect of Record: Loewenberg Architects LLC
Contractor: James McHugh Construction Company
Structural Engineer: Magnusson Klemencic Associates
Civil Engineer: IE Consultants, Inc.
Mechanical Engineer: Advanced Mechanical Systems, Inc.
Energy Consultant: Khatib and Associates
Electrical Engineer: Gurtz Electric Company
Lighting Consultant: Hugh Lighting Design
Plumbing Engineer: Abbott Industries, Inc.
Fire Protection Engineer: McDaniel Fire Systems
Landscape Architect: Wolff Landscape Architecture, Inc.
Foundation Contractor: Case Foundation
Owner/Developer: Magellan Development Group
Architect of Record: Loewenberg Architects
Hotel Operator: Magellan is in talks with several interested hotels.
Size: 1.9 million square feet
Cost: $350 million
Completion: Spring 2010
Floor / Program: Luxury Condominiums & Penthouses - floors 53-80
Luxury Rental Residences - floors 19-52
Hotel – floors 4-18 Retail & Office on the remaining floors











