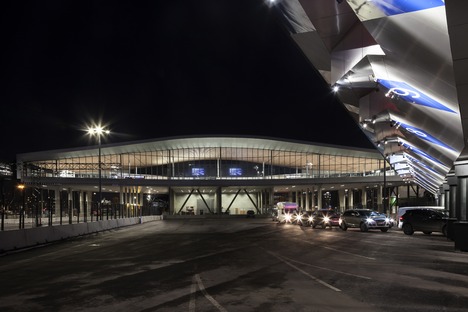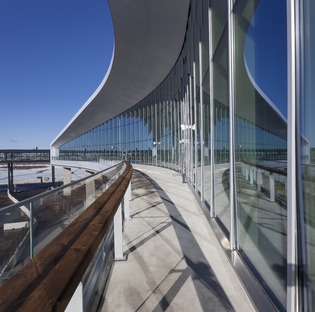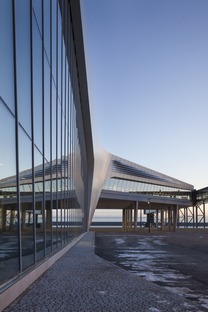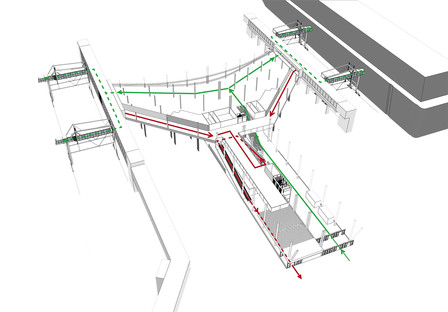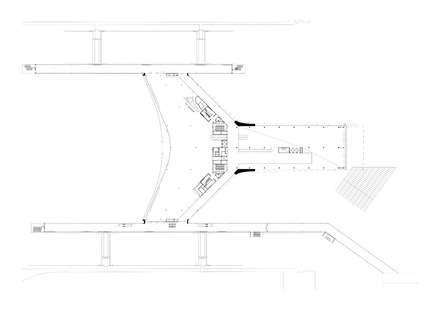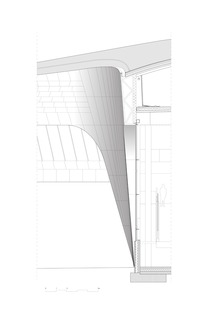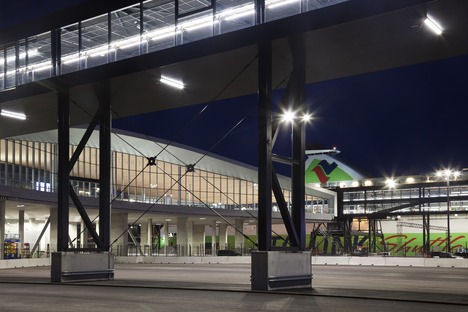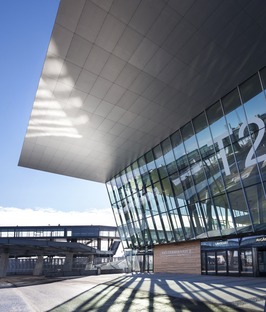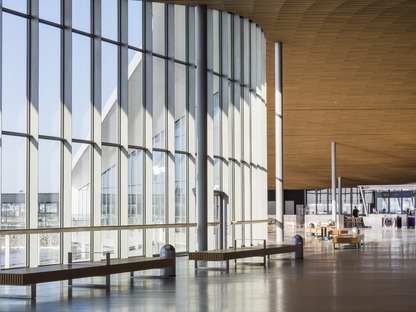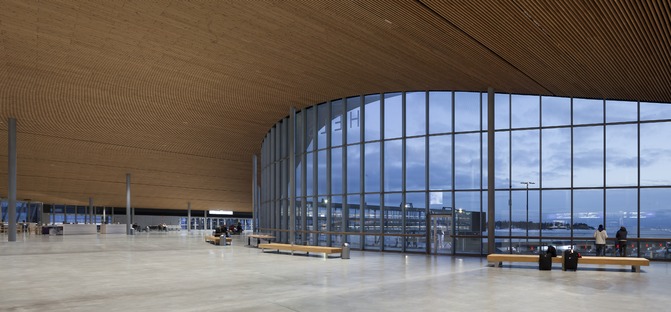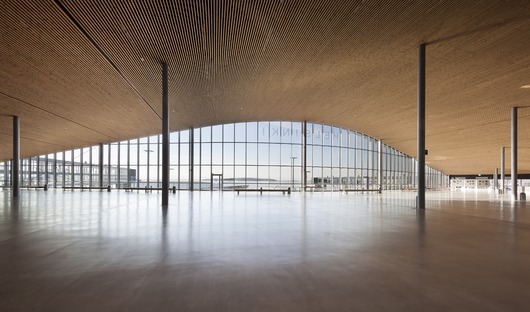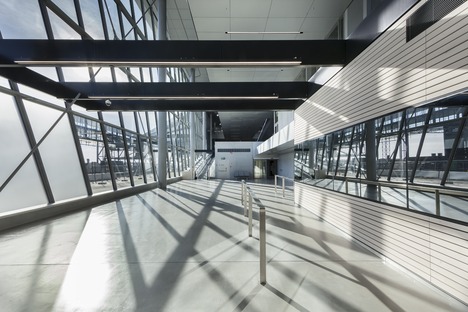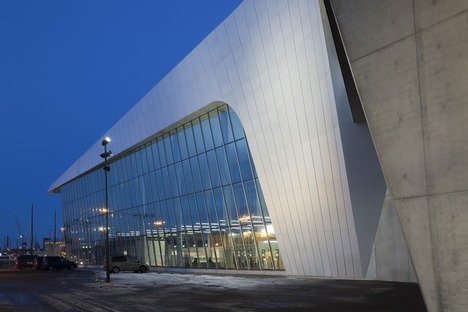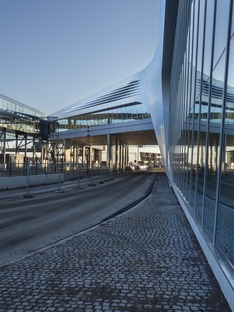29-11-2019
PES architects concrete and steel West Terminal in Helsinki
PES ARK, PES-Architects,
Kari Palsila, Marc Goodwin,
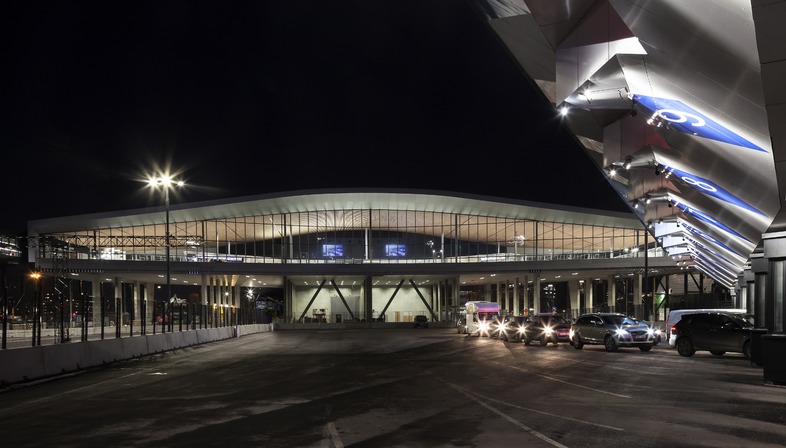 West Terminal 2, in the port of Helsinki, is a concrete and steel building used by passengers embarking and disembarking ferries between Helsinki and Tallinn, Estonia.
West Terminal 2, in the port of Helsinki, is a concrete and steel building used by passengers embarking and disembarking ferries between Helsinki and Tallinn, Estonia.The cargo port in Helsinki’s Jätkäsaari district has been converted for use by passengers travelling between Helsinki and Tallinn in Estonia, a total of 6 million passengers a year. The architects have given the Y-shaped terminal a fluid, dynamic shape, with the main floor raised 10 metres above ground level.
The layout of the building is unusual, as the two side wings touch a pair of buildings on the sides of facing quays used as a ferry terminal. These simple steel volumes are where passengers embark and disembark, passing through a central volume that connects them with solid ground. The building consists of a large covered plaza with an arched lowered ceiling covered with heat-treated pine slats. The glass façade of this public space overlooking the sea measures about 15 metres at its highest point. Slender pillars of burnished steel with a round section emerge from out of the floor, following the curve of the glass. The whole building is completed with simple but carefully selected materials capable of withstanding heavy pedestrian traffic for at least a century.
All the big raised structures are made of concrete and connected by a grid of steel girders, permitting convenient installation of technical equipment and lightening the load on the foundations. The glass side walls are supported by a curb in the pavement and a steel beam on the ceiling.
Fabrizio Orsini
Architects: PES-Architects Ltd www.pesark.com
Further information: Tuomas Silvennoinen, Architect SAFA, Partner tuomas.silvennoinen@pesark.com | tel. +358 40 56 52 745
Project address: Tyynenmerenkatu 14, Helsinki, Finland / https://goo.gl/maps/kSH7oH3wKfz Completion year: 2017
Gross area: 12,900 square metres
Client: Port of Helsinki
Architecture and interior design: Tuomas Silvennoinen, (chief designer), Pekka Mäkelä (project manager), Emmanuel Lopes, Hanna Eskelinen
Collaborators
Main contractor: YIT Rakennus Oy
Structural design: Sweco Rakennetekniikka Oy
Developer consultant: Viator Oy, Indepro Oy
Wood supplier: Inlook Oy
HVAC: Ramboll Finland Oy
Lighting and electrical design: Granlund Oy
Element supplier: Betonimestarit Oy
Concrete supplier: Rudus Oy
Steel frame and glass facades: Normek Oy











