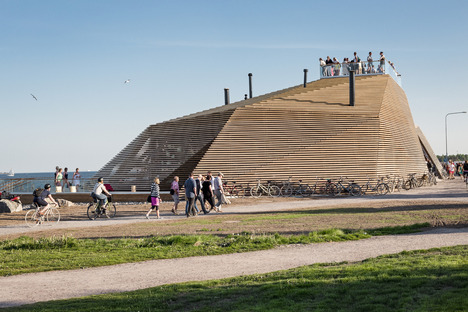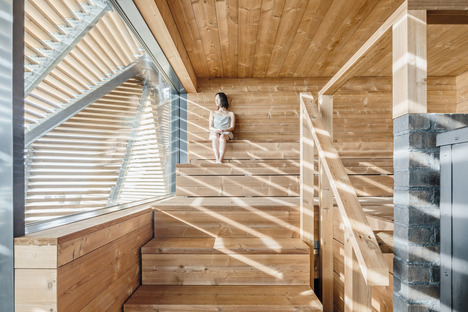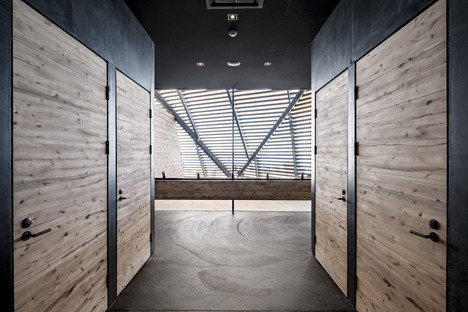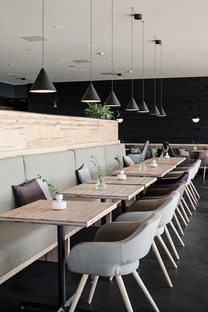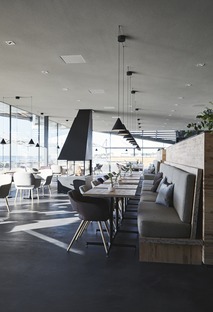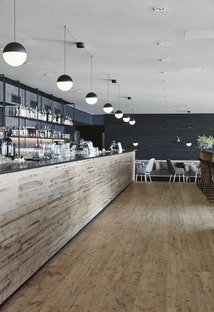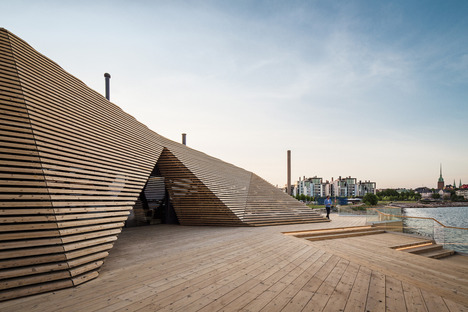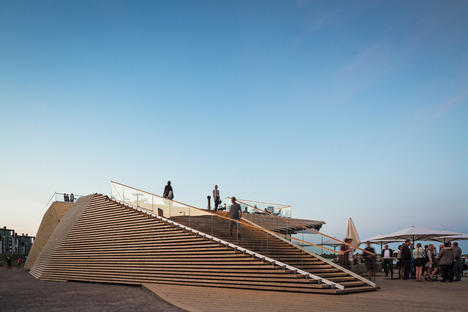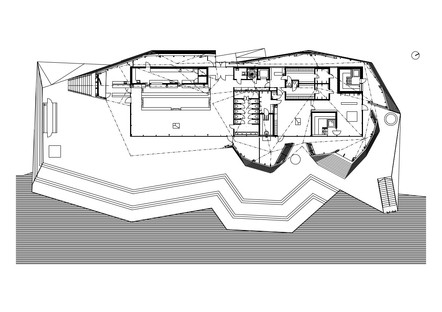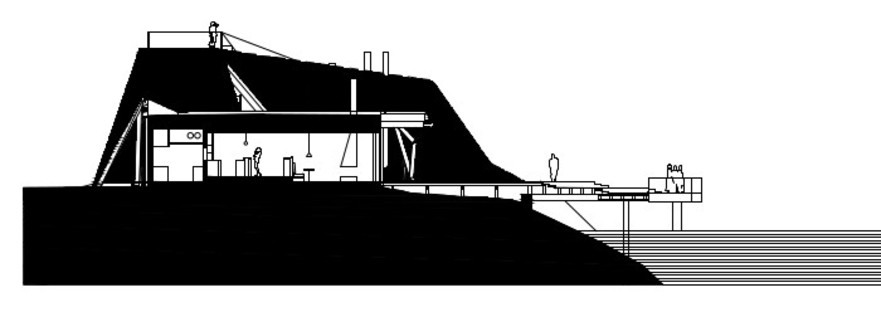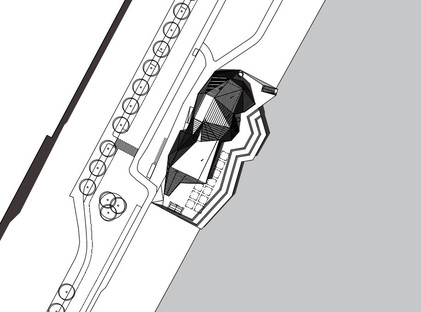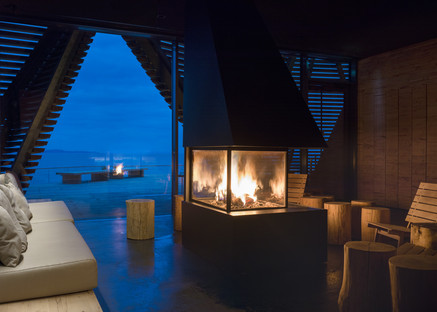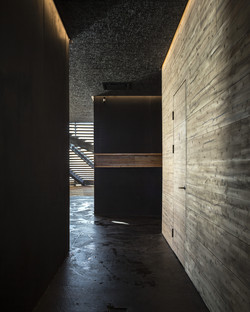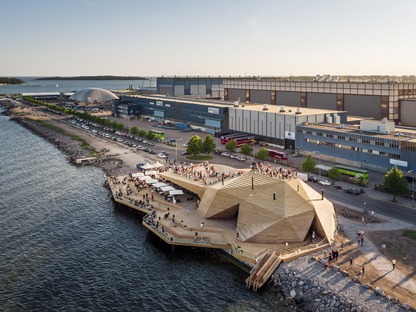16-03-2018
Avanto Architects creates a dome made of strips of wood for a restaurant with a sauna
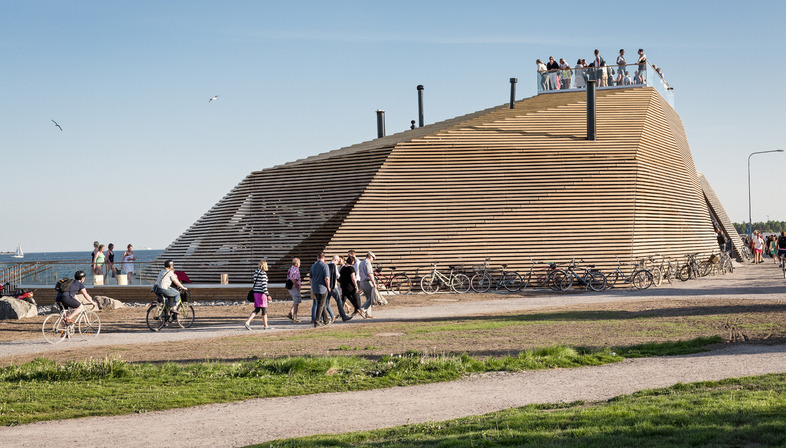
The unusual combination of a restaurant with a sauna may be found in Avanto Architects’ Löyly project in Helsinki, a building overlooking the sea with a dome of wooden strips protecting a glass box in its interior.
Five million Finns have three million private saunas and are now demanding public saunas as well, to the point that new versions continue to appear, revitalising what used to be a thriving industry. Every home in Finland has a sauna, and the clients for the Löyly sauna wanted to combine it with a waterfront restaurant, in a project designed as part of the revitalisation of the entire neighbourhood with new buildings with the intention of increasing the local population. All this will lead to an increase in watersports, which may be observed from the roof of the building and the stands by the sea.
The project, consisting of a box of steel, glass and concrete, is covered with a geometric carapace made up of triangular surfaces characterised by horizontal strips of wood screwed onto a steel frame. In short, a very simple technology with reassuring details of construction, which are however intentionally concealed. The box containing the restaurant and sauna is divided into two parts; the restaurant, though screened by the slats, has a direct view of the sea and is pleasantly illuminated with natural light, while the sauna is more densely screened so that the sun’s rays are blocked by the wooden slats. The strips of wood filter the view of the sea and the view from the outside in to provide greater privacy.
The materials used in the project are minimal and well-balanced. In the sauna, black concrete contrasts with Finnish maple, the veins of which tone down its cold consistency. The restaurant, on the other hand, is coloured in a way that makes the transition from hot temperatures to the cool dining room almost visible, with the lighter shades of grey typical of concrete.
Fabrizio Orsini
Building type: Public sauna
Location: Hernesaarenranta 4, Helsinki, Finland
Design and completion: 2011 - 2016
Construction: 2015- 2016
Gross Area: 1071 sqm (without covered space under the cloak)
Terrace area: 1510 m2 + roof terrace 249m2 + look out terrace 58 m2
Capacity: restaurant 150, terrace 300, sauna up to 96
Client: Antero Vartia and Jasper Pääkkönen, Kidvekkeli Oy
Operator: Royal Restaurants
Project management: Qtio Oy
Architects: Avanto Architects Ltd / Ville Hara and Anu Puustinen, Architects SAFA
Assistants: Antti Westerlund, architect SAFA, Hiroko Mori, architect,
Student of Architecture: Laura Nenonen Xiaowen Xu
Interior architect: Joanna Laajisto Creative Studio / Joanna Laajisto (restaurant, terrace furniture, sauna lounge interior design)
Structural design: Ramboll Finland Oy / Hans Wilkman, Teemu Nyyssönen
Marine structures: Ramboll Finland Oy / Juha Kärkkäinen
Steel Structural Design: SS-Teracon Oy / Reijo Kytömäki, Ville Korkiamäki
Glass structures: Lasifakta Oy / Tahvo Sutela
HVAC-designer: Optiplan Oy / Evgeny Nikolski, Aleksei Lätti
Electric Design: Optiplan Oy / Jari Muunoja
Photographers: kuvio.com, Archmospheres.com, Mikko Ryhänen











