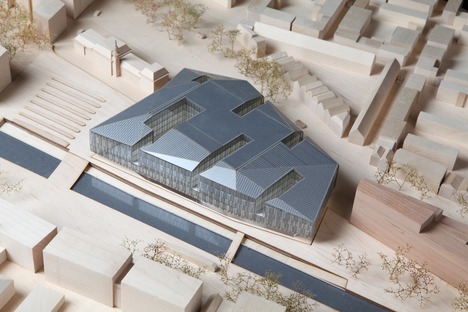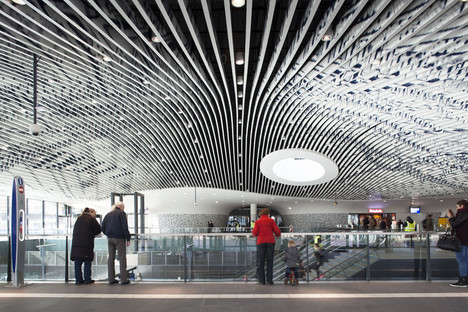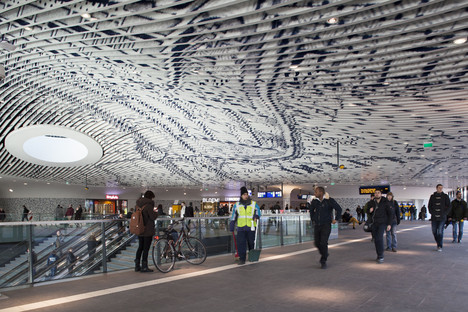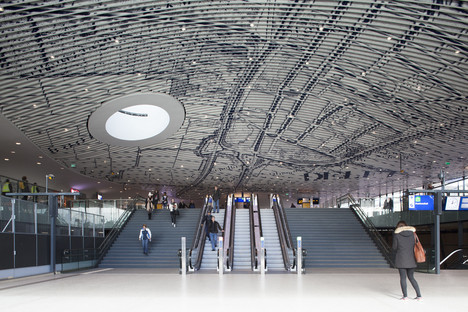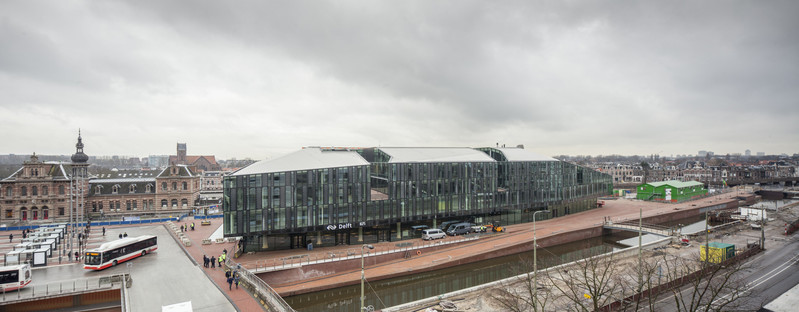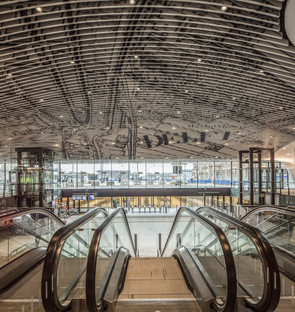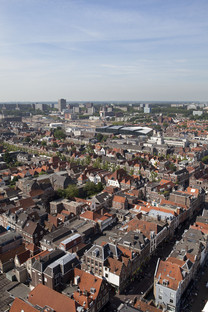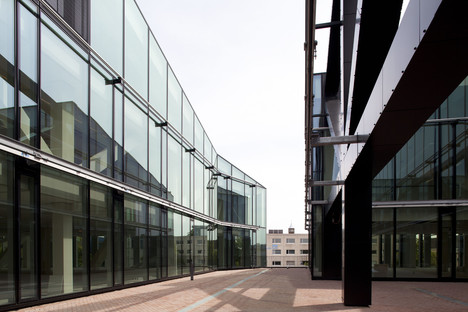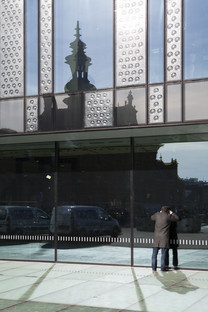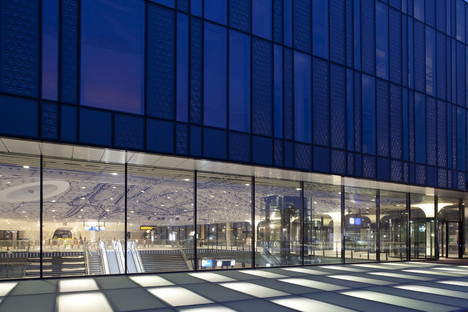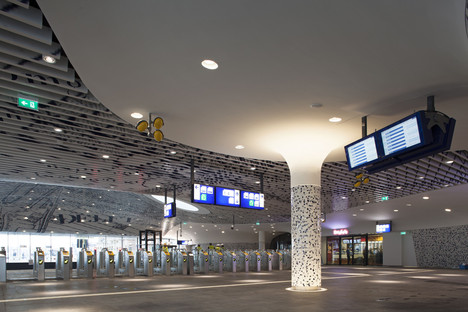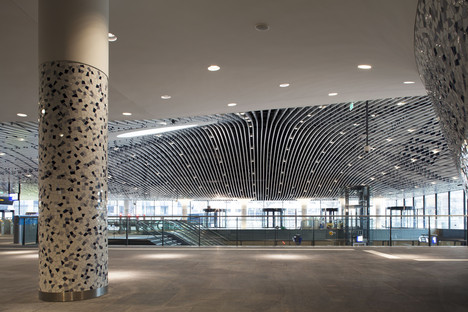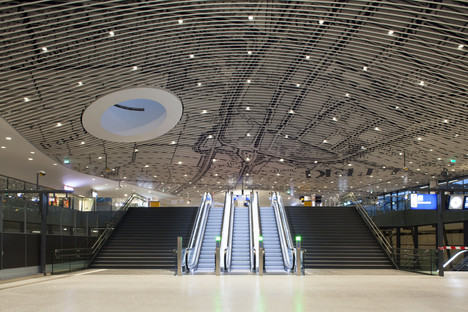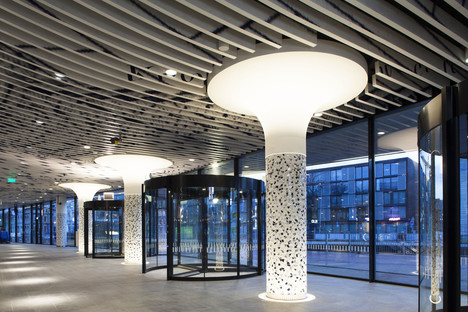19-01-2018
Old-fashioned glass with a modern twist in Mecanoo’s railway station in Delft
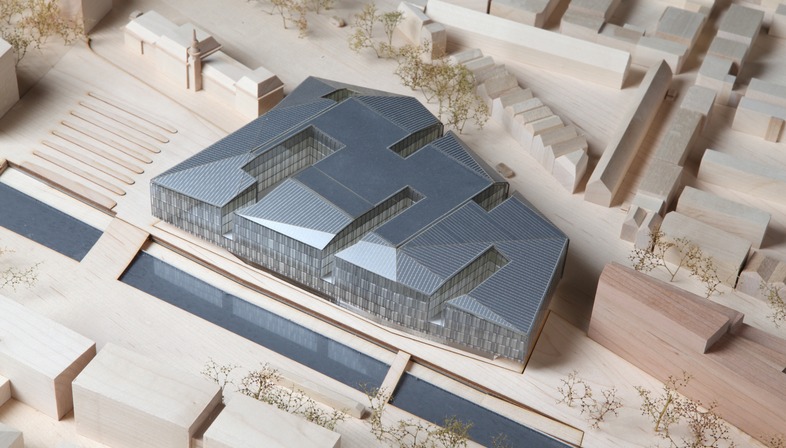 Delft has a new railway station designed by Mecanoo, the façade of which is an entirely modern version of the famous round glass assembled in the windows of historic buildings, but with a better energy performance than regular double-glazed glass. The station in Delft was redesigned in response to the functional requirements of today’s forms of travel. Mecanoo came up with a crystal-shaped building with a trapezoidal base and a multi-faceted glass and steel volume, in which plain windows alternate with others containing the rounds of glass typical of Dutch tradition. These are included not only to decorate the building and as a historical citation, but to improve the façade’s energy performance. Another new feature is that the roof cannot be walked on, as glass covers all the building’s surfaces, giving it its characteristic form and making the most of the greenhouse effect to heat the interior. The installations are coordinated to compensate one another, with use of a heat pump and recirculation of hot air already released into the interior. The steel frame is visible only inside the offices, with its ramified beams crossing spaces and adding character to workspaces. On the ground floor, white mushroom-shaped pillars with decorative bases elegantly interpret the building’s interior. But the most important vision appearing before travellers arriving at the station is a map of the city printed on the countless panels forming the false ceiling. A sequence of strips that the observer’s eye magically puts together in the mind when the visitor’s eyes are raised upwards to admire this optical illusion.
Delft has a new railway station designed by Mecanoo, the façade of which is an entirely modern version of the famous round glass assembled in the windows of historic buildings, but with a better energy performance than regular double-glazed glass. The station in Delft was redesigned in response to the functional requirements of today’s forms of travel. Mecanoo came up with a crystal-shaped building with a trapezoidal base and a multi-faceted glass and steel volume, in which plain windows alternate with others containing the rounds of glass typical of Dutch tradition. These are included not only to decorate the building and as a historical citation, but to improve the façade’s energy performance. Another new feature is that the roof cannot be walked on, as glass covers all the building’s surfaces, giving it its characteristic form and making the most of the greenhouse effect to heat the interior. The installations are coordinated to compensate one another, with use of a heat pump and recirculation of hot air already released into the interior. The steel frame is visible only inside the offices, with its ramified beams crossing spaces and adding character to workspaces. On the ground floor, white mushroom-shaped pillars with decorative bases elegantly interpret the building’s interior. But the most important vision appearing before travellers arriving at the station is a map of the city printed on the countless panels forming the false ceiling. A sequence of strips that the observer’s eye magically puts together in the mind when the visitor’s eyes are raised upwards to admire this optical illusion.Fabrizio Orsini
Programme: Municipal offices with 16,500m² of offices around internal patios, a bicycle shed, an archive, a loading and unloading area and a public lobby of 2,250m²; the public lobby is visually and physically linked to the station hall of 2,450m² with retail facilities and food and beverage of 850m2; the total programme measures 28,320m²
Design: 2006-2010
Realization: 2012-2016, station hall and first phase of the municipal offices to be completed in 2015
Client: Ontwikkelingsbedrijf Spoorzone Delft BV, Delft, the Netherlands Structural Engineer ABT bv, Delft, the Netherlands Mechanical Engineer Deerns Raadgevende Ingenieurs B.V., Rijswijk,
Cost Consultant: Basalt bouwadvies bv, Nieuwegein,
Building Physics and Fire Safety Consultant: LBPSight, Nieuwegein,
Consultant Graphics Ceiling: Geerdes Ontwerpen, Huizen











