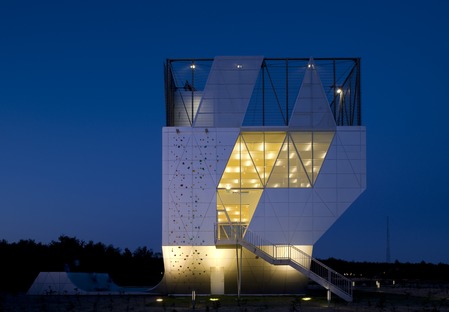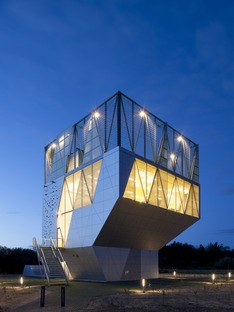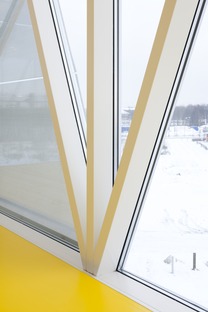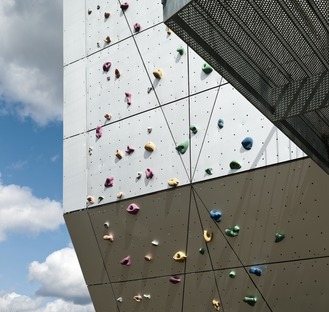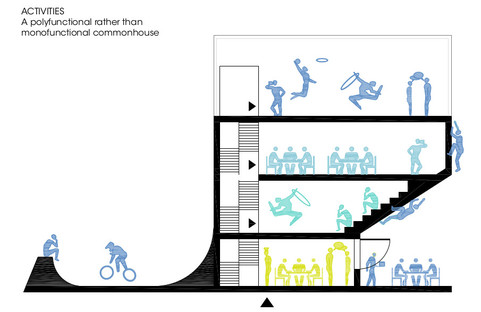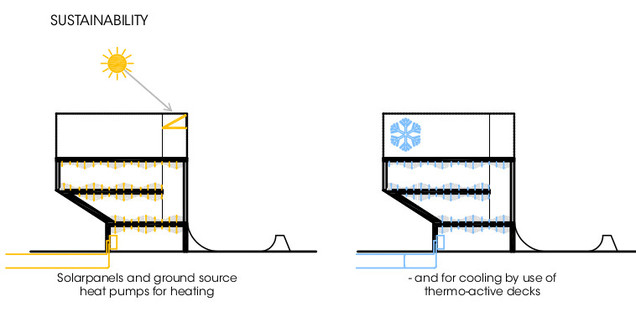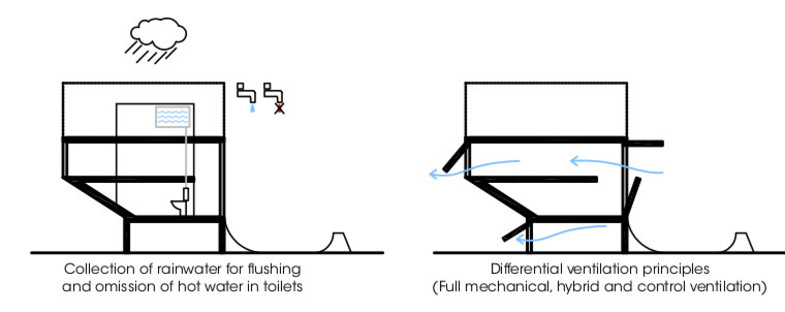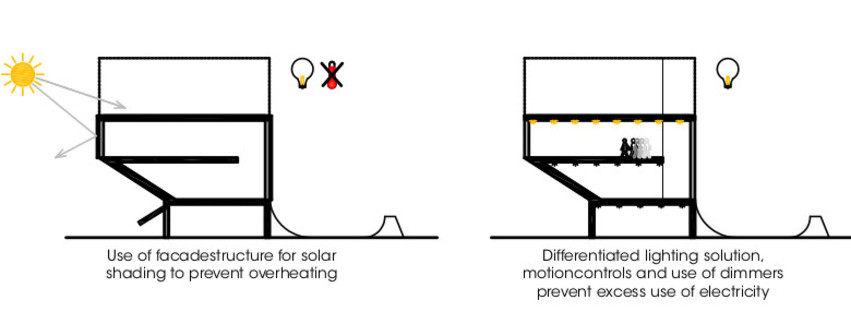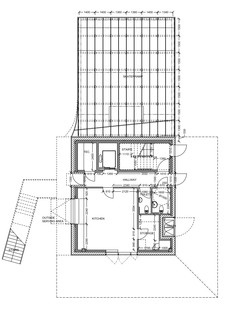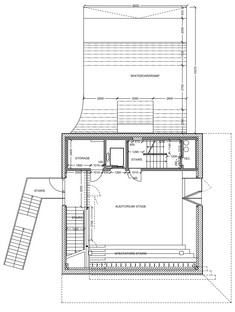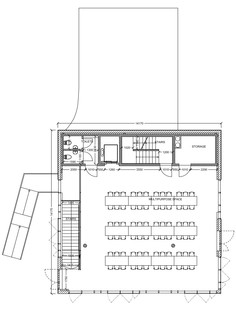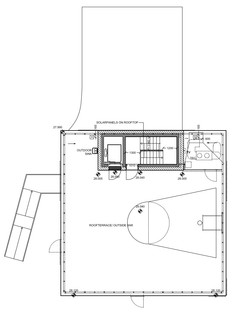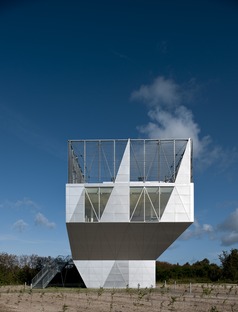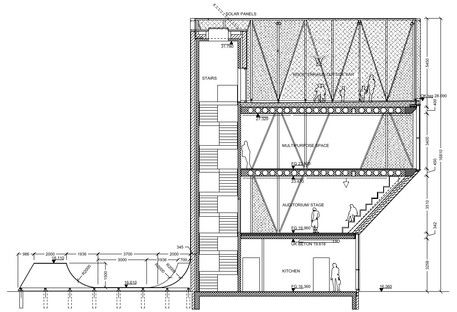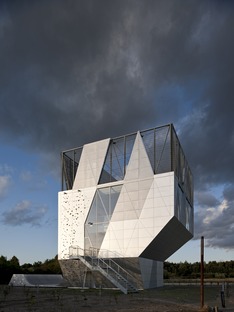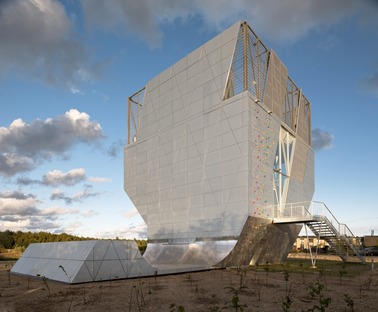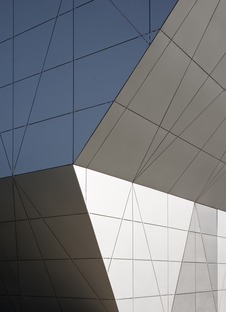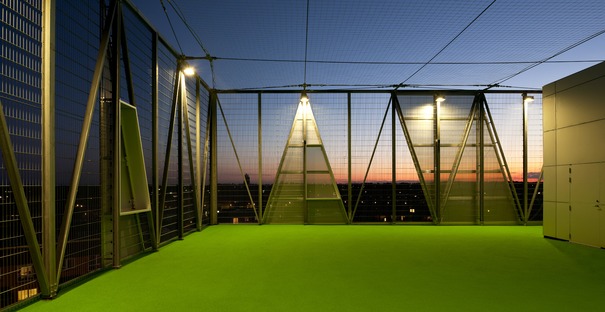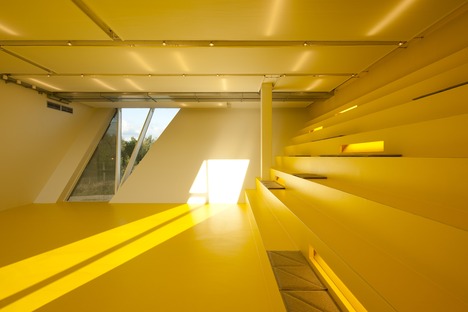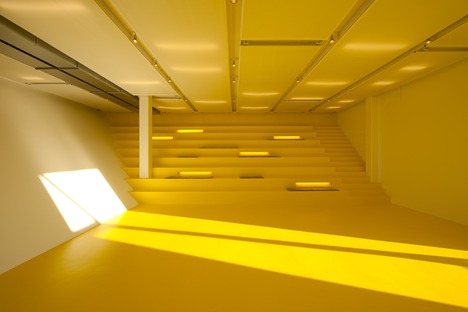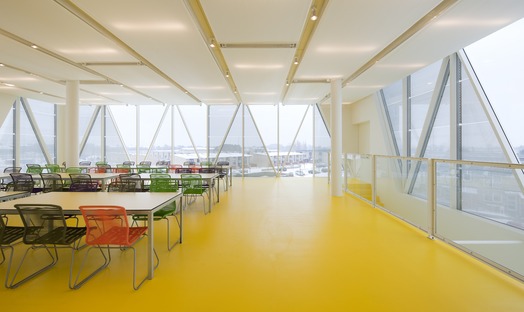20-07-2018
A mini-tower of sport with an aluminium façade by Dorte Mandrup
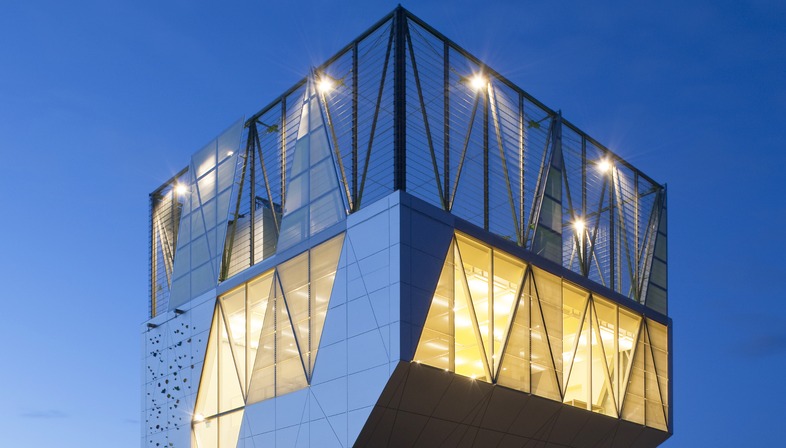 Dorte Mandrup built a community centre for only 600 families in Albertslund, providing a great variety of functions on three levels boldly clad in blind panels of microperforated aluminium.
Dorte Mandrup built a community centre for only 600 families in Albertslund, providing a great variety of functions on three levels boldly clad in blind panels of microperforated aluminium.Dorte Mandrup’s building is intended to be a focal point for a number of social groups, but primarily for the young. She designed a small building in which the public spaces are concentrated on the ground floor, including a large kitchen, with a small auditorium on the first floor, a large multi-purpose space on the second floor and a half-sized basketball court on the roof. On the outside is a climbing gym, on the wall of the building, with a skateboard ramp. The project conceals a number of technical surprises. The outer walls of the reinforced concrete structure support the bridge slabs of the main floors, avoiding the need for pillars in the middle of the building, creating open spaces with plenty of potential for use.
And while the ground floor measures about 10x10 m, the upper levels are wider, and so the structure has to support overhanging loads, which are lightened by an intermediate steel surface, the floor slab of which rests partly on the outer walls and partly on the floor slab itself, creating a sort of double volume between the theatre and the multi-purpose space.
The building’s total height is quite small, however, with its 16.81 m and upper levels measuring no more than 15 m per side. The flooring is different in areas for different functions: non-slip vinyl on the ground floor, industrial concrete painted without sealant on the other levels, and rubber granules on the roof. To conclude, the ceilings are made of sound-absorbent fibreglass, incorporating light sources, while the facades, alternating solid and micro-perforated panels, are free-standing anodised aluminium sandwich panels.
Fabrizio Orsini
Project: New construction: Community CentreAdress: Robinievej 202, 2620 Albertslund
Area: 408 m2, plot: 875 m2
Client: Freja ejendomme A/S
Architect: Dorte Mandrup Arkitekter
Engineer – constructions: Jørgen Nielsen, Rådgivende Ingeniører










