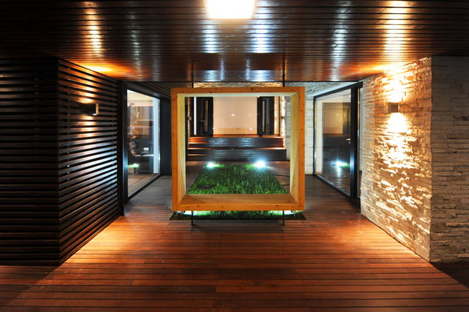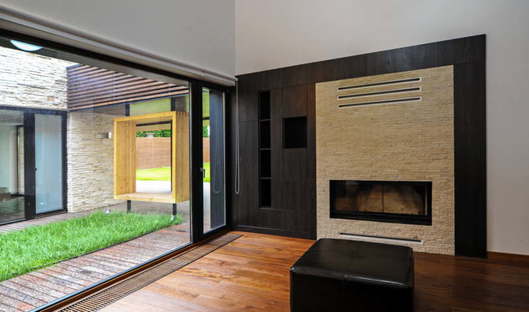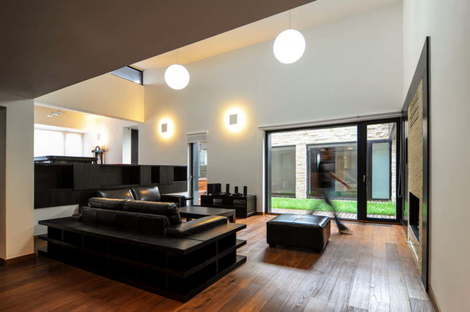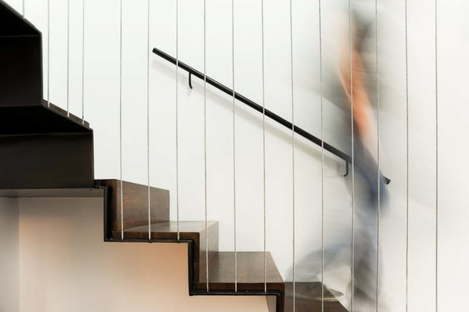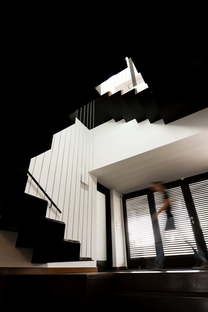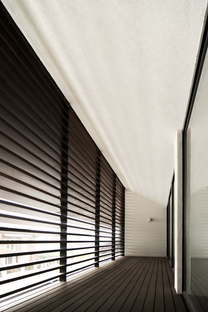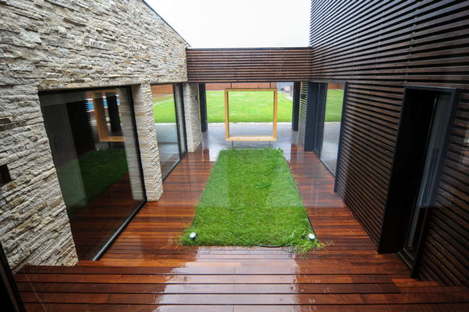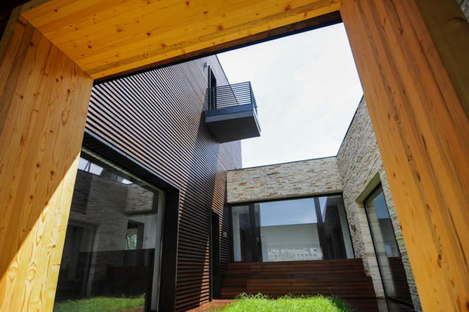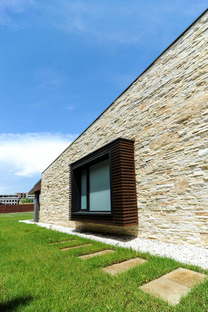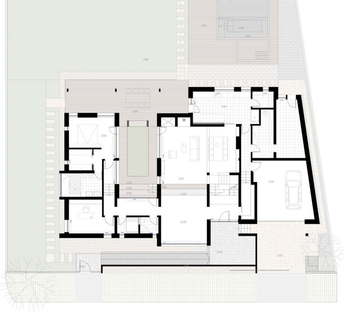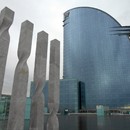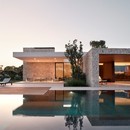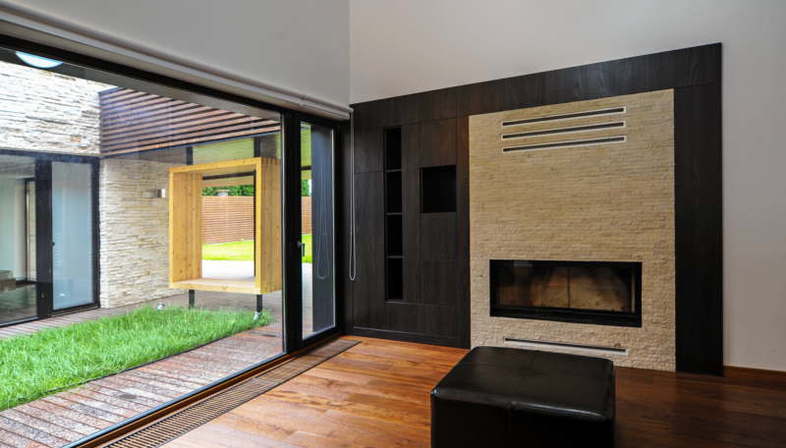
Architecture stays the same, while evolving; and sometimes a client goes back to an architect with new demands. This is the case of AB House, a stone villa built thirteen years ago by Vlad Gaivoronski. The clients wanted to expand the building to accommodate the new generations. The juxtaposition of old and new, of roots and branches, is given concrete expression in wood, which rests on the stone, creating a dialectic contrast between the parts of the building which is clearly visible both inside and outside.
Inside, the home is divided into two directions, a horizontal section for the parents and a vertical section for their children’s families. The two parts are joined by common areas such as the entrance, the patio and the living room, which is visible from different levels, like the stage in a theatre, and incorporates hidden private spaces with bookshelves and a smoking area.
In the end, the dialogue between interior and exterior centres around subtle balconies which do not alter the compact nature of the building’s volumes, around the strips of wood that let light filter through, and around the imposing windows and the view from the living room to the rising sun in the east.
Francesco Cibati
Location: Timisoara, Romania
Architect: Vlad Gaivoronschi
Structural engineer: Misca Gherasim
Year: 2013
Area: 300 sqm
Photos: Ovidiu Micsa
www.andreescu-gaivoronski.com










