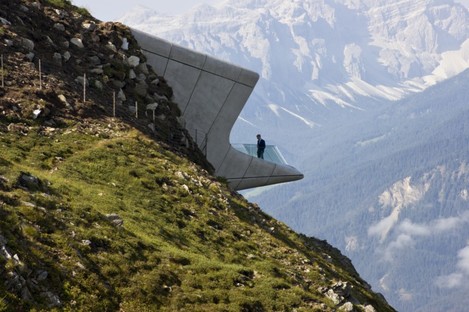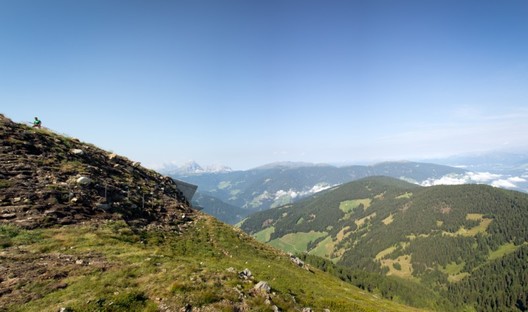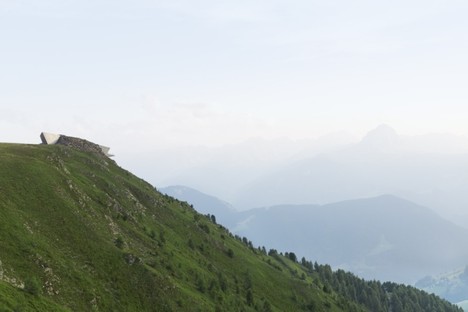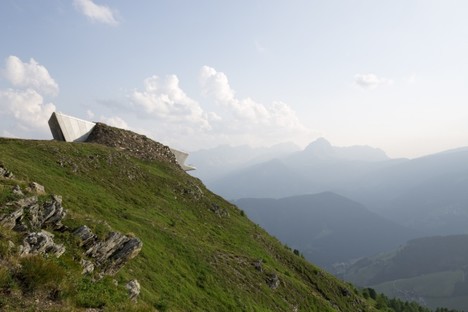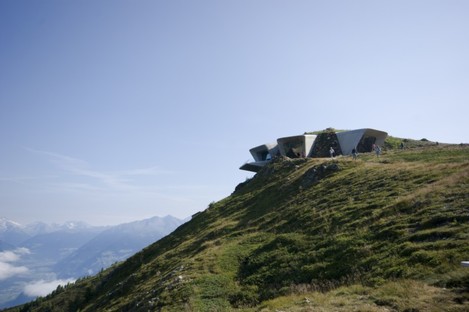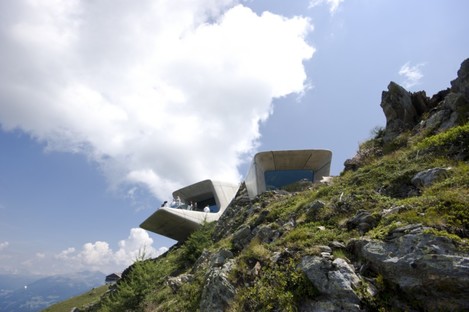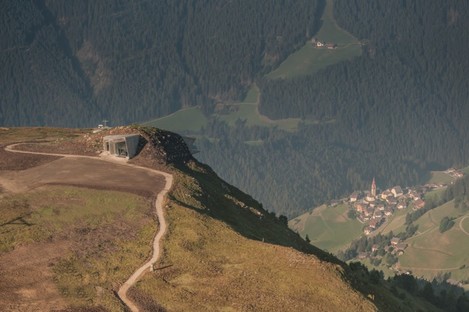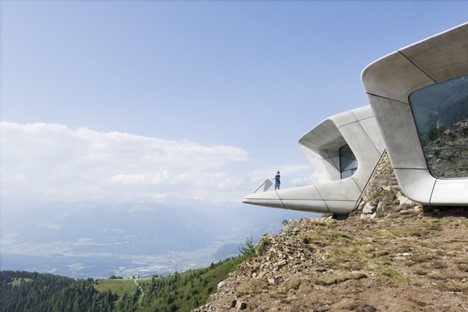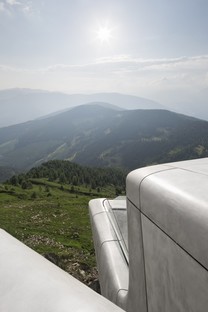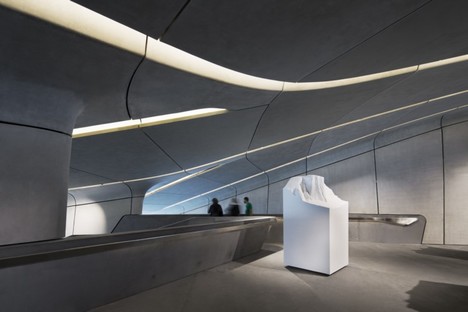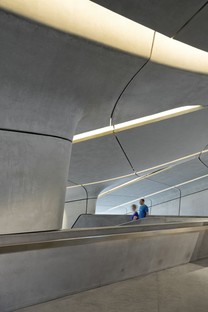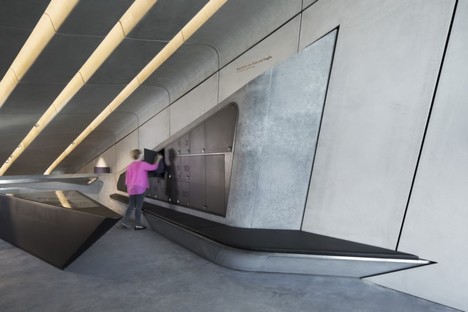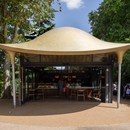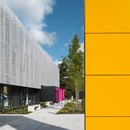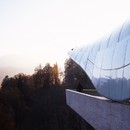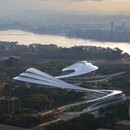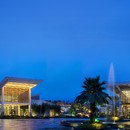03-09-2015
Zaha Hadid Messner Mountain Museum Corones
Werner Huthmacher, Inexhibit, Luke Hayes,
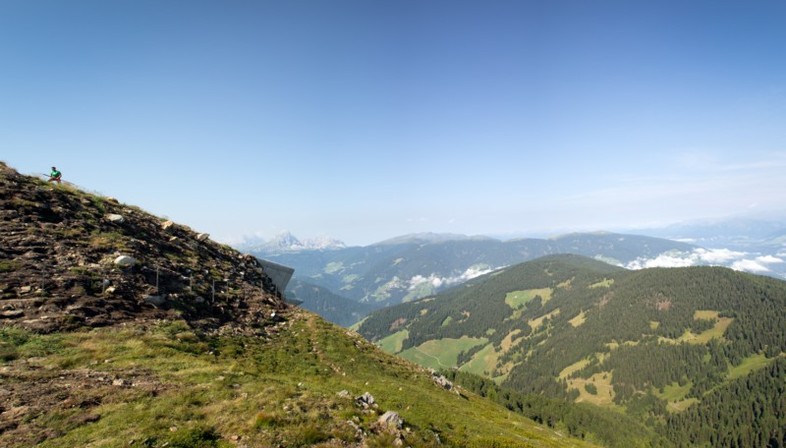
The Messner Mountain Museum Corones designed by the architectural studio Zaha Hadid Architects is the latest of six museums dedicated to the mountains, product of an idea of the Skirama Plan de Corones association and the famous Italian mountaineer Reinhold Messner.
The museum built on Plan de Corones, at an altitude of 2275 m, is a structure built entirely of bare reinforced concrete and is dedicated to the history and discipline of traditional mountaineering. It was inaugurated on 23rd July with an evocative ceremony that Floornature and Livegreenblog readers were able to follow online thanks to Christiane Bürklein. The key idea of this architecture developed by Zaha Hadid is of a walkway which allows visitors to explore the inside of the mountain with its caves through to the other side and enjoy the breathtaking views of the nearby peaks and the sheer drop to the valleys below.
Reinhold Messner indicated three precise positions where the museum had to re-emerge and jut out of Plan de Corones to give the most scenic views of the Dolomite landscape: on the south-west towards the peak of Mount Peitlerkofel, south towards the Heiligkreuzkofel peak and, ultimately, west towards the Ortles and South Tyrol.
(Agnese Bifulco)
Client: Skirama Kronplatz/Plan de Corones
Architect: Zaha Hadid Architects (ZHA)
Design (ZHA): Zaha Hadid, Patrik Schumacher
Project Architect (ZHA): Cornelius Schlotthauer
Design Team (ZHA): Cornelius Schlotthauer, Peter Irmscher
Execution Team (ZHA): Peter Irmscher, Markus Planteu, Claudia Wulf
Structural Engineer: IPM
Mechanical Engineer & Fire Protection: Jud & Partner
Mechanical Engineer: Studio GM
Lighting Design: Zumtobel
Images courtesy of Zaha Hadid Architects
photo by: © Inexhibit, © Luke Hayes, © Werner Huthmacher, © Wisthaler.com
www.mmmcorones.com
www.zaha-hadid.com










