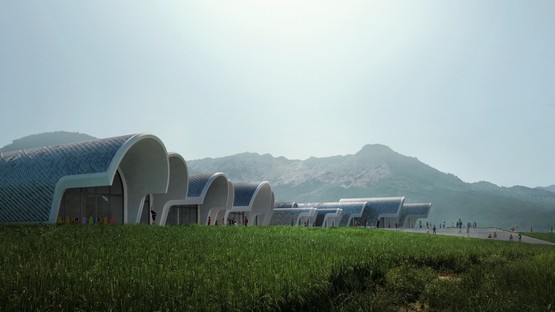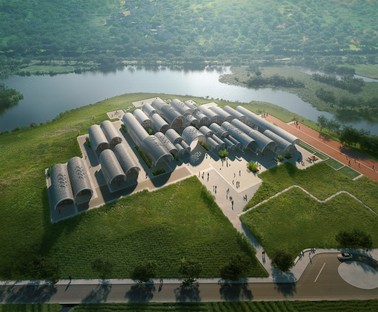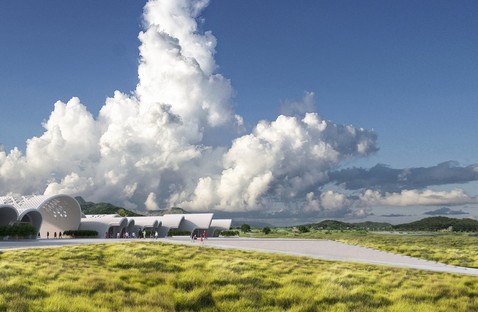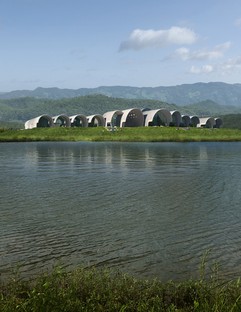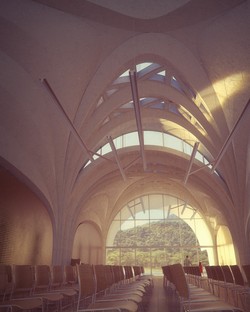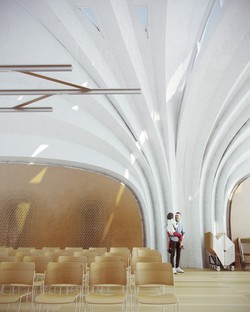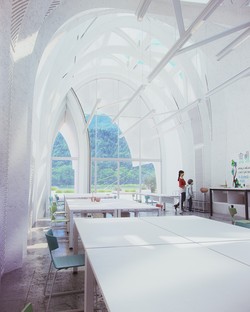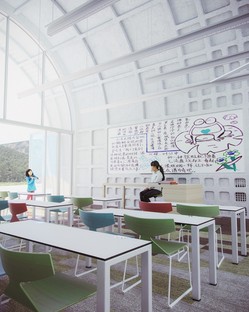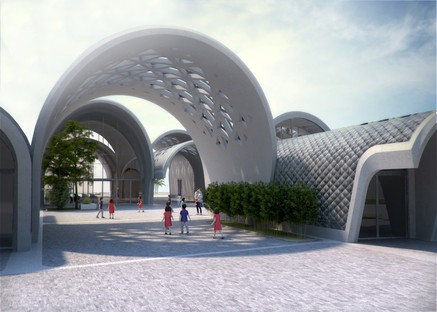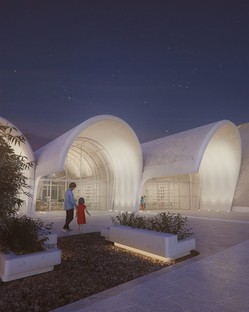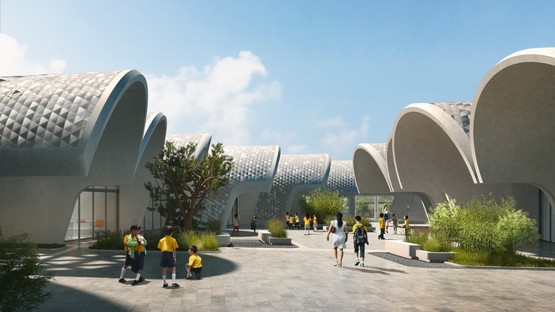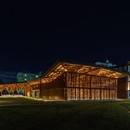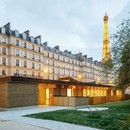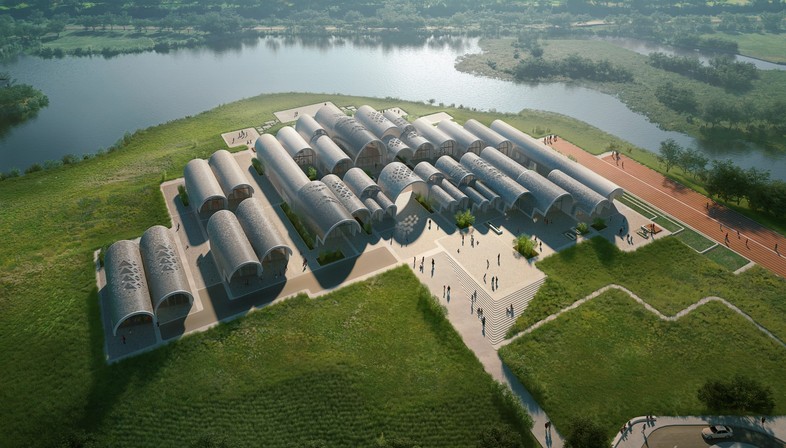
In partnership with the House of Art and Artists (HOAA) in Milan, and to mark the occasion of Milano Design Week, Zaha Hadid Architects presents an exhibition open until June 30 focusing on the new Lushan elementary school under construction in China’s Jiangxi province and a selection of the studio’s other works. The exhibition focuses on the school’s innovative design, correlating it with the studio’s other projects, all of which are characterised by the in-depth research and experimentation with building materials and techniques associated with the work of Zaha Hadid Architects. Projects combining advanced digital design with sustainable construction practices, proposing innovative responses to the challenges of today’s market.
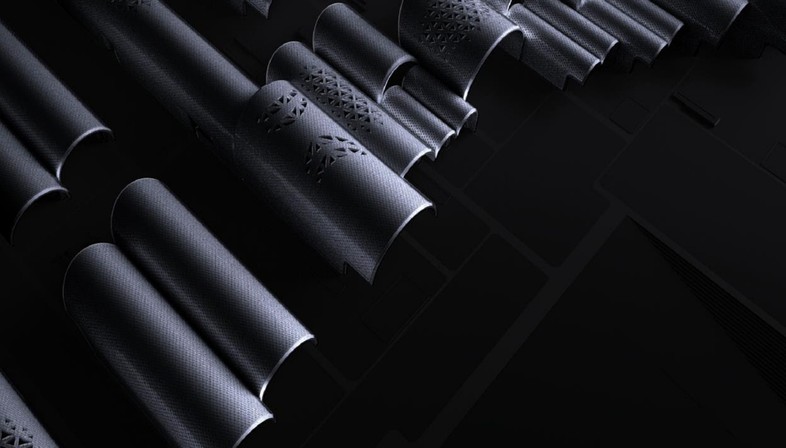
Lushan Primary School is under construction in China, 160 km northwest of Nanchang, the capital of Jiangxi province. The school was commissioned by Jinggan Yu, president of Jiangxi College of the Arts, to offer more opportunities for children in her hometown, and is designed for 120 little students from 12 local villages with a total population of about 1,800.
The area is an agricultural district surrounded by mountains and rivers fed by the Zhelin Reservoir, Asia’s biggest dam. The construction site is on a small peninsula surrounded by water on three sides and bordering on farmland to the north; the school and its schoolyard are raised to protect against the possibility of flooding. The area is traditionally agricultural, but also boasts a long tradition of making quality ceramics dating back to the Ming dynasty. The architects were asked to design a complex of buildings that could become a landmark for the community, taking the history of the place into account. The school has workshops for extra-curricular activities and dormitories for hosting visiting artists and teachers.
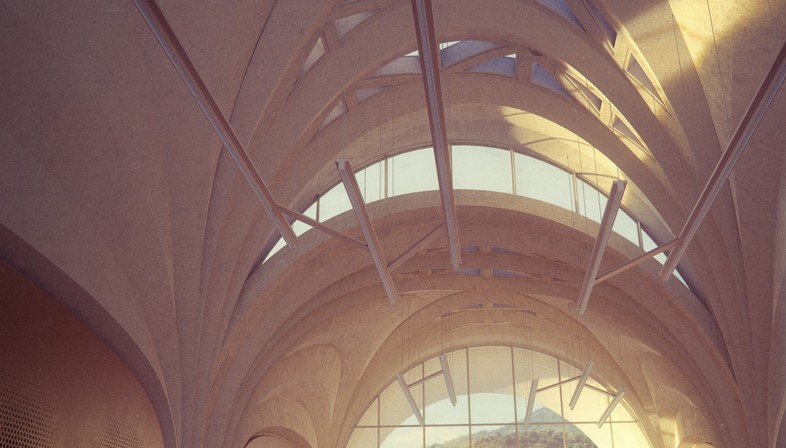
The area’s agricultural identity inspired Zaha Hadid Architects to create a campus in which the classrooms, service buildings and dormitories are directly connected with their rural surroundings. The classrooms permit a variety of learning methods, both indoors and outdoors, and are positioned to ensure optimal natural lighting and ventilation while framing specific views of the natural landscape around them. The buildings are arranged so that their roofs, all barrel vaults with a parabolic cross-section, open up toward the river. The shape of the roofs and their extension beyond the walls of the buildings ensure optimal thermal inertia, providing the outdoor teaching areas with more shelter from the sun and the area’s subtropical climate. The big central courtyard the buildings face onto is the main access route as well as a children’s playground.
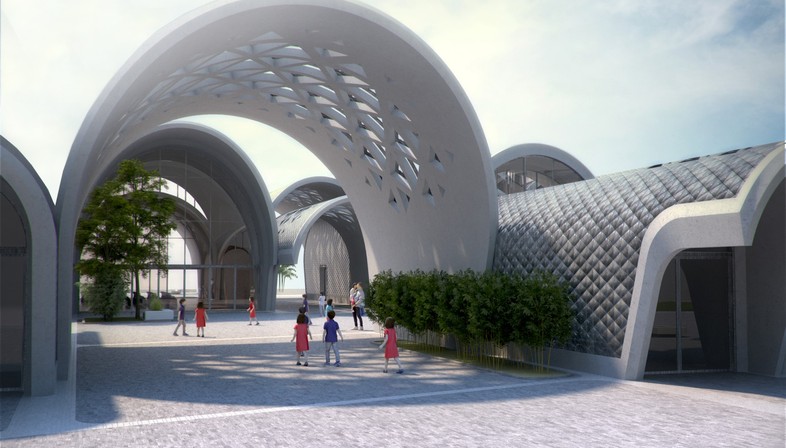
In memory of the ancient tradition of producing top quality ceramics, the school exterior and roof are covered with ceramic tiles, in different shades of colour depending on the functions contained in the buildings.
(Agnese Bifulco)
Architect: Zaha Hadid Architects
Design: Patrik Schumacher
ZHA Project Director: Charles Walker, Nils Fischer
ZHA Project Architect: Michal Wojtkiewicz
ZHA Project Associate: Armando Solano
ZHA Project Team: Nassim Eshaghi, Nastasja Mitrovic, Marko Margeta, Hung-Da Chien
Engineering: Shing and Partners Design Group (SPDG)
Render courtesy of Zaha Hadid Architects










