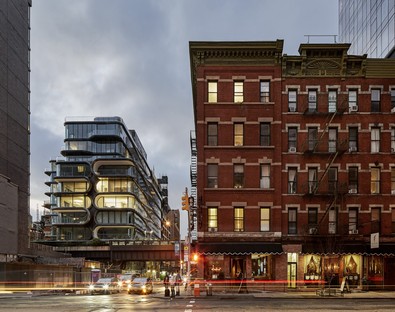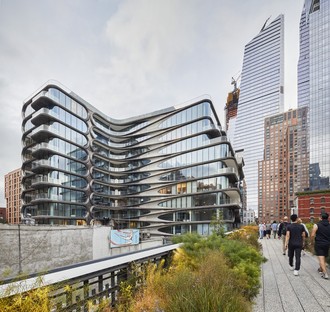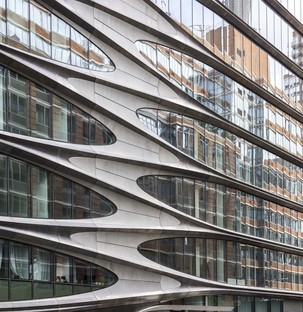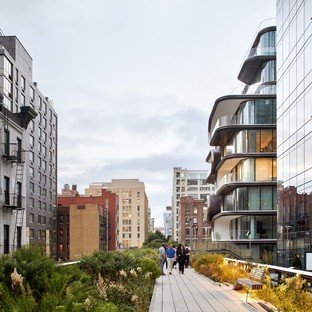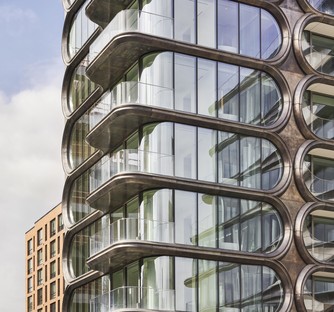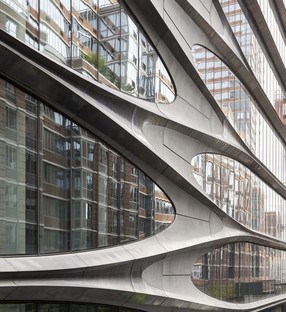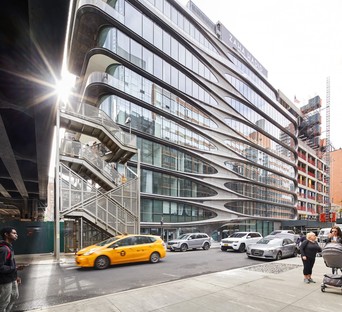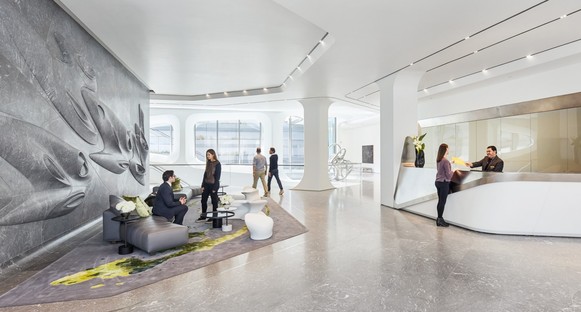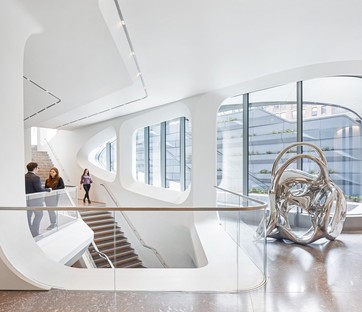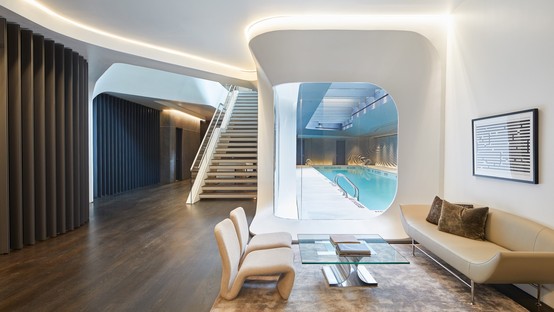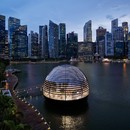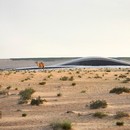22-03-2018
Zaha Hadid Architects 520 West 28th and Hufton+Crow’s photographs
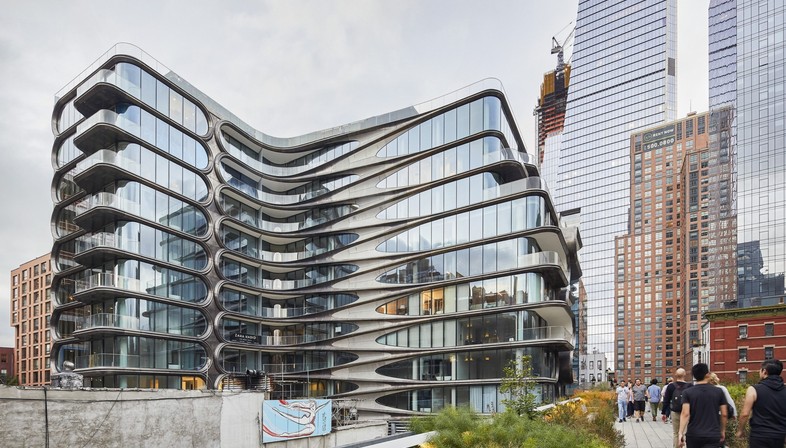
The 520 West 28th housing development by Zaha Hadid Architects is the studio’s first project in New York, completed by architect Zaha Hadid only a few years before her death.
Zaha Hadid Architects commissioned famous photographers Hufton+Crow to capture the project in images, illustrating the indoor and outdoor spaces, materials and architectural solutions adopted, as well as the project’s relationship with its surroundings.
Construction of 520 West 28th began in 2014 and was completed in time to open in June 2017. Zaha Hadid is named as the “designer” of the project rather than architect, a role played by local studio Isamel Leyva Architects. The award-winning, world-famous Iraqi architect, winner of the 2004 Pritzker Prize, is authorised to practice the profession of architect in the United Kingdom but did not have the “formal qualifications” required to hold this position in the project: authorisation to practice the profession in the city of New York.
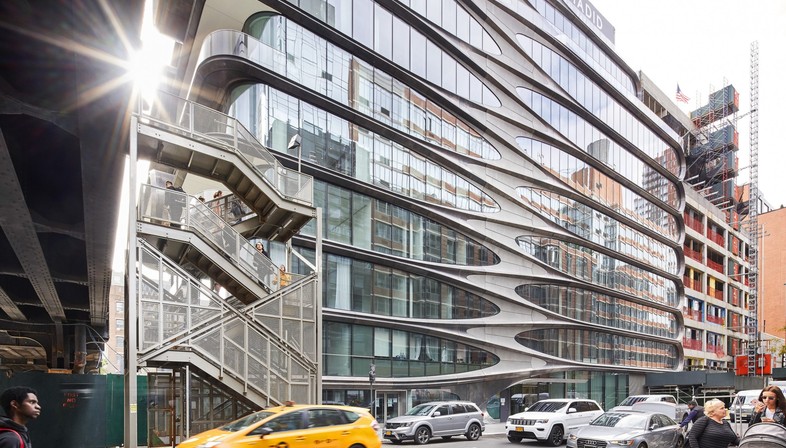
520 West 28th is an 11-floor residential block with a sculptural façade that captures the spirit of its surroundings. The L-shaped building is constructed between the High Line and 28th Street in Manhattan’s Chelsea district, where different generations and cultures have been stratified over the years, and interaction between them has created a civic society of people of different backgrounds and cultures.
This diversity becomes a key to the housing complex. The architects were asked to ensure that each of the residential units, 39 apartments on 11 floors, has an identity of its own. Zaha Hadid responded to this request by working on a building composed of volumes that flow out of one another, are integrated together and each offers a different point of view on the neighbourhood. Each residence has its own entrance, with a private vestibule, sharing a number of common spaces with others.
The common areas are the double-height entrance hall, the garden, the indoor swimming pool, the wellness centre, and entertainment areas including a home cinema with IMAX technology. The building also has four art galleries at street level, as well as a sculpture garden for exhibiting artworks curated by the Friends of the High Line.
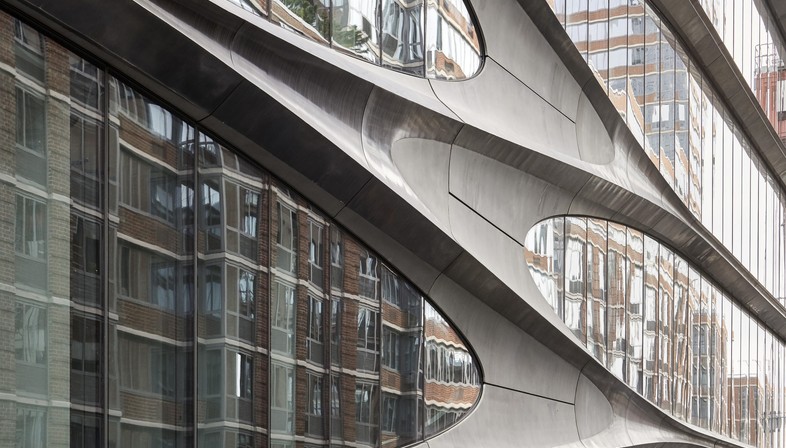
The building’s façade features laser-cut stainless steel finishes recalling the spirit of Chelsea’s industrial past. Painstaking accuracy and attention to detail fit into the tradition of making the most of public space characteristic of New York’s historic architecture.
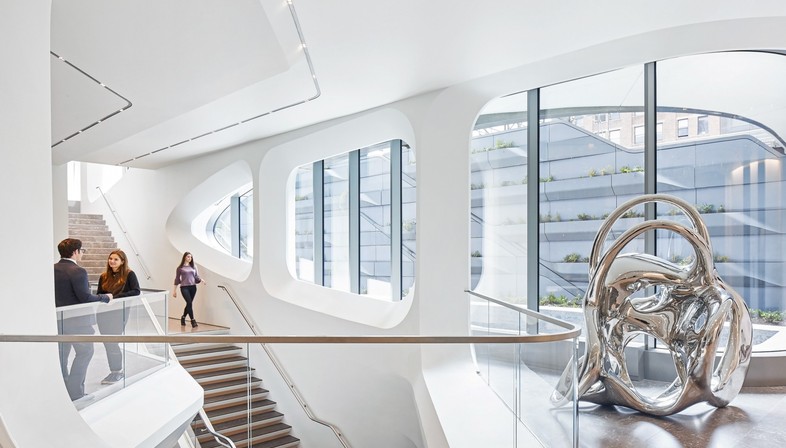
(Agnese Bifulco)
Images courtesy of Zaha Hadid Architects, photo by Hufton+Crow
Location: New York City, USA
Zaha Hadid Architects Project Team www.zaha-hadid.com
Design: Zaha Hadid, Patrik Schumacher
Project Director: Johannes Schafelner
Project Architects: Johannes Schafelner, Alberto Barba
Package Leads: Aurora Santana (Units), Stella Dourtme (Amenities), Michael Sims (Façade), Natacha Viveiros (I-max)
Project Team: Sharan Sundar, John-Alan Gallerie, Seungho Yeo, Henning Hansen, Claudia Dorner, Jakub Klaska, Afsoon Eshaghi, Mattia Gambardella, Moa Carlson, Sara Sheikh Akbari, Niran Buyukkoz, Marius Cernica, Igor Pantic, Jamie Mann, Matthew Carapiet, Sergey Krupin, Nicola Berkowski, Peter Logan, Sebastian Lundberg, Miguel Diaz-Morales
NYC Construction Team
Site Architects: Ed Gaskin, Filipe Pereira, Stella Dourtme
Director: Tiago Correia
Competition Team
Project Director: Cristiano Ceccato
Project Architect: Johannes Schafelner
Project Designer: Jakub Klaska
Project Team: Elisabeth Bishop, Sharan Sundar, Saman Saffarian, Natacha Viveiros, Niran Buyukkoz, Yung Zhang, Spyridon Kaprinis, Kevin Sheppard, Manpreet Singh










