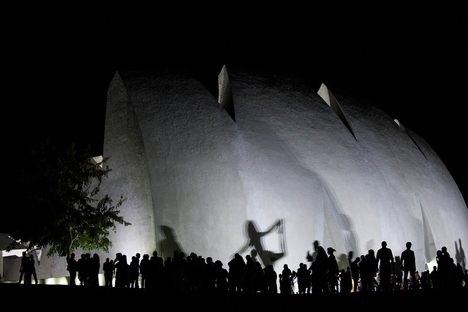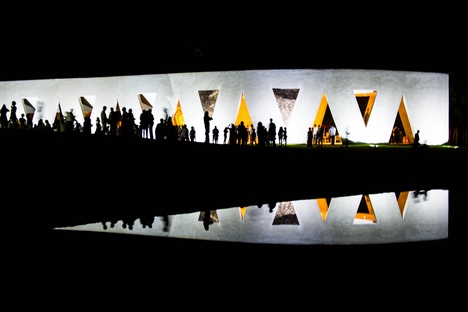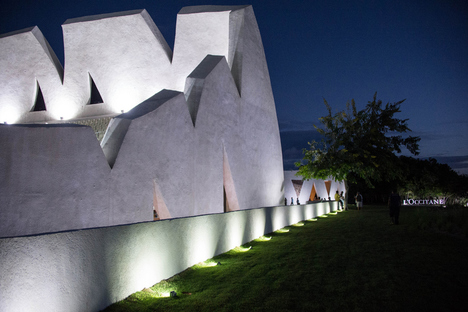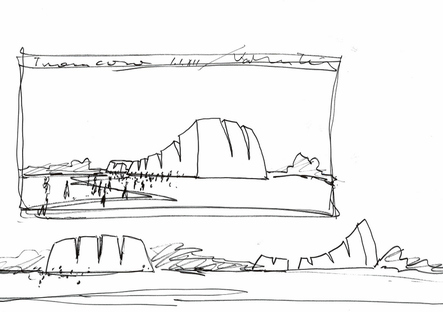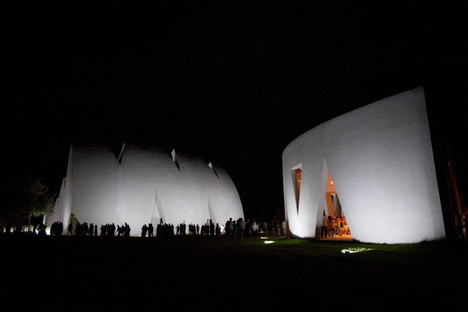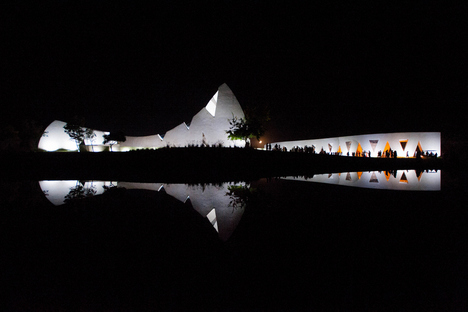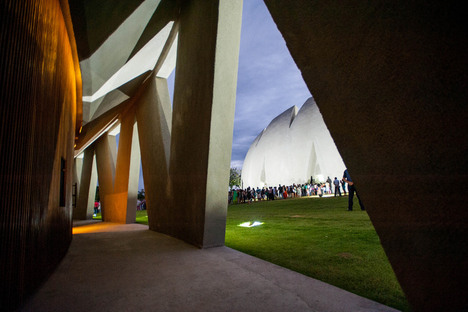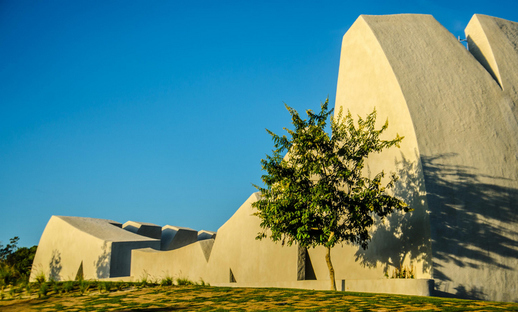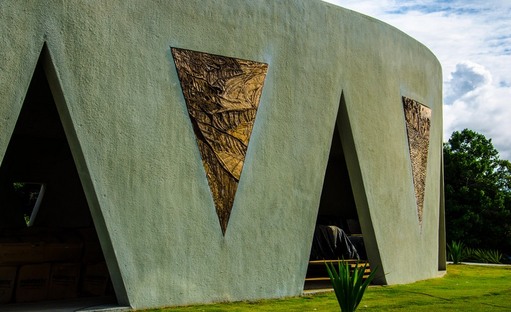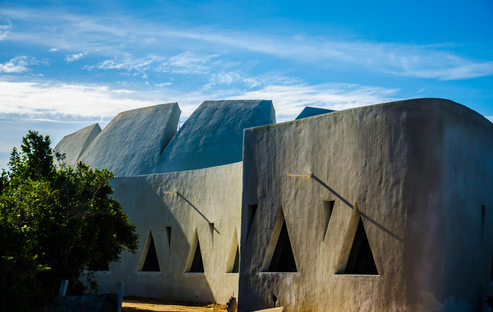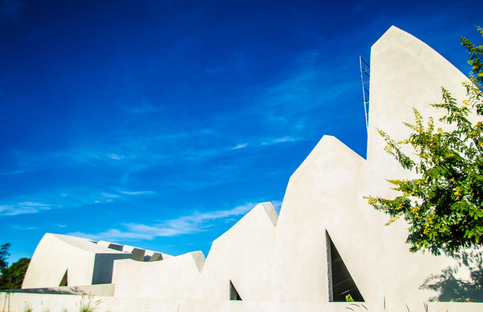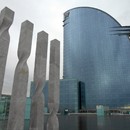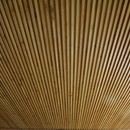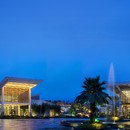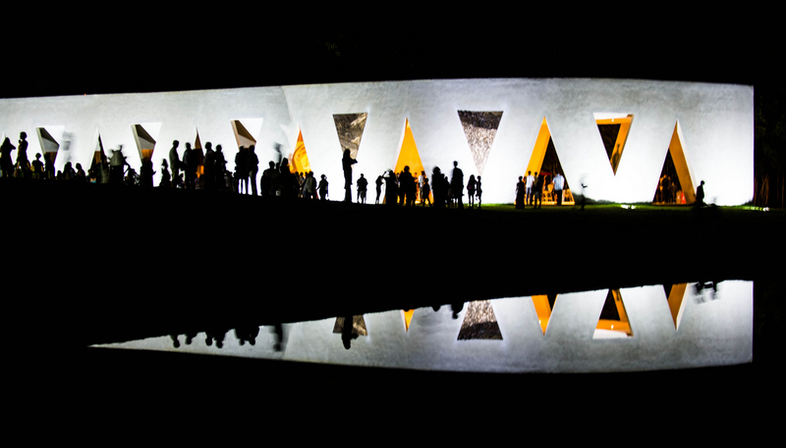
The design of the centre by Valentiny HVP Architects has come to stand for musical culture in Brazil, and its architecture goes hand in hand with the environment thanks to their choice of materials and forms.
The Mozarteum Brasileiro was built for the second Música em Trancoso Festival and will host a variety of cultural initiatives in the future.
The building, with its triangular windows contrasting with the curved lines that dominate the design, contains two 1100 seat concert halls built one above the other as well as eight rehearsal rooms, a number of meeting halls and a café.
The walls are made of a textile material on which special light effects may be created; another important decorative element is a series of imposing bronze panels engraved by artist Maria Bonomi, inspired by the building’s natural context.
Design: VALENTINY hvp architects
Client: Música em Trancoso
Location: Trancoso Bahia Brazil
Structural design: França Associados / VES Ambiental
Built floor space: 2923 sqm
Lot size: 7500 sqm
Start of work: August 2012
Completion: March 2014
Structure: Concrete and Steel
Floors: Concrete
Walls: Shotcrete
Photos: Jean de Mattei, Valentiny hvp architects
www.valentinyarchitects.com
www.musicaemtrancoso.org.br










