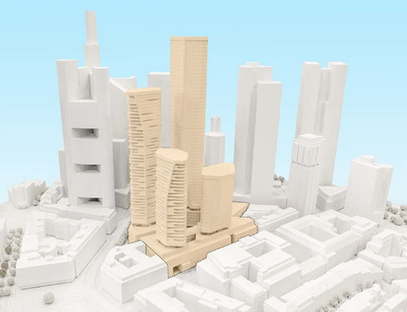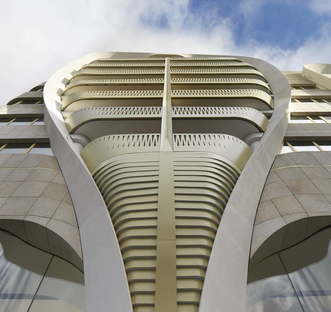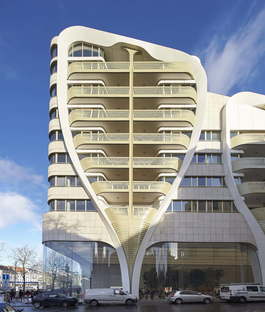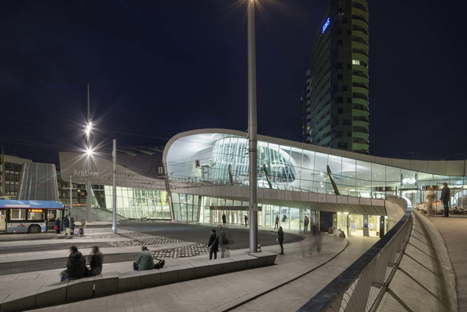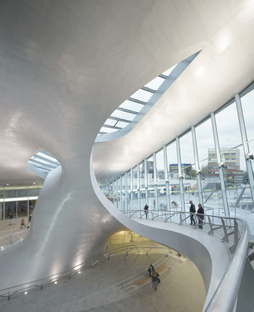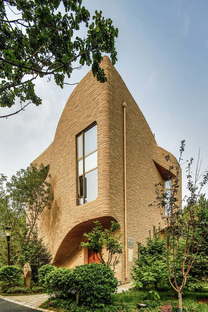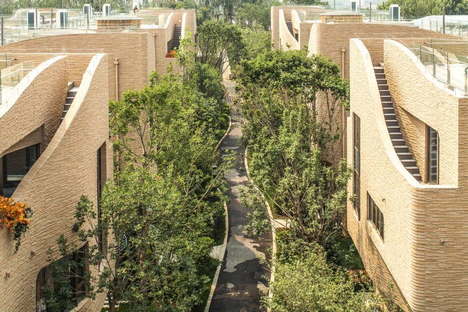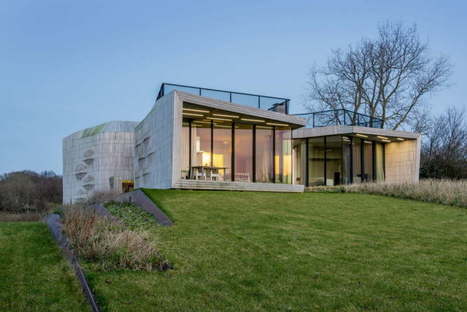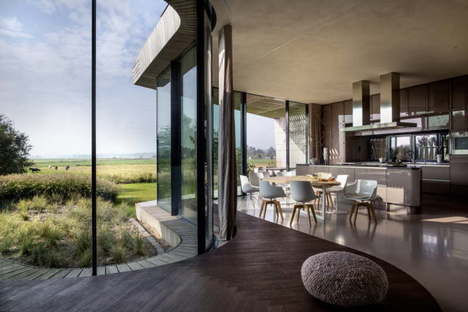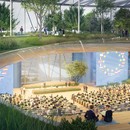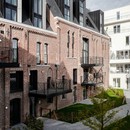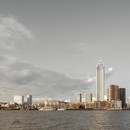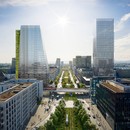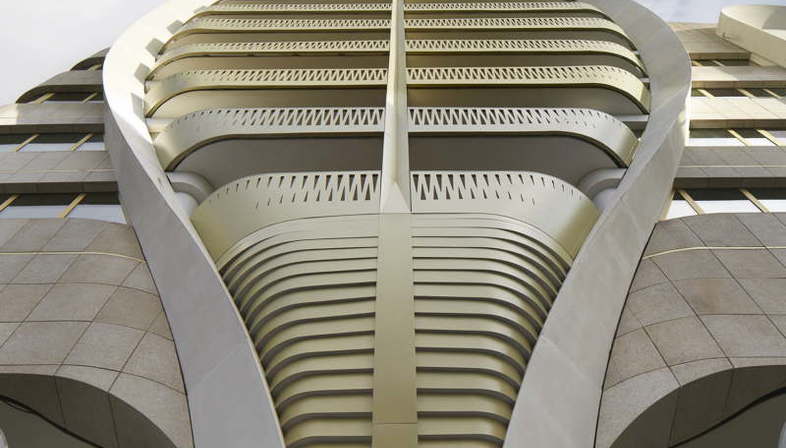
UNStudio's proposal has won the competition for conversion of the former Deutsche Bank site in Frankfurt. The architects proposed a complex consisting of four tower blocks rising up to 228 metres high above a shared base. Two of the towers will be residential, while the others will contain office space; the horizontal block at the base of the towers will serve a variety of different functions, housing restaurants, shops, public spaces, and so on. The intention is to restore the vitality of the city's financial district with evening events and other essential forms of social sustainability for this part of the city.
We have presented several projects by UNStudio in Floornature. Here's an overview of some of the most recent work by Ben van Berkel's studio.
The studio designed another mixed use project, but in Brussels, in collaboration with Belgian studio Jaspers-Eyers, Le Toison d’Or , a block construction containing a blend of residential and commercial space. The studio's infrastructure projects include the Transfer Terminal at Arnhem Central Station, an important node on rail links between Germany, Belgium and the Netherlands.
Fairyland Guorui is a housing development in Beijing, China, an entire residential district where the buildings look like sculptures; each one may be seen as unique, but also as part of a common space.
Last but not last, The W.I.N.D. House is a “smart home” for a single family, a building containing flexible spaces integrated into the landscape around it, featuring sustainable solutions and home automation technologies.
(Agnese Bifulco)
Images courtesy of UNStudio www.unstudio.com
Le Toison d’Or photo by Hufton + Crow, Eva Bloem
Transfer Terminal Arnhem Central Station photo by ®Frank Hanswijk, ®Siebe Swart, ®Ronald Tilleman
Fairyland Guorui photo by Edmon Leong
The W.I.N.D. House Interior: ©Inga Powilleit. Exterior: ©Fedde de Weert










