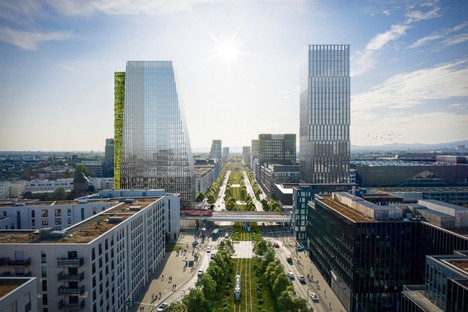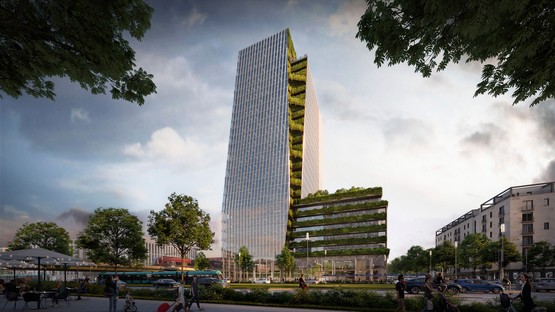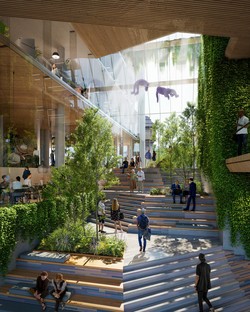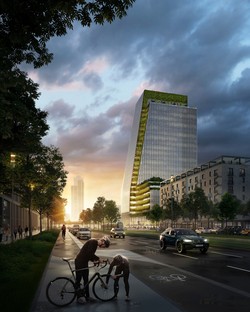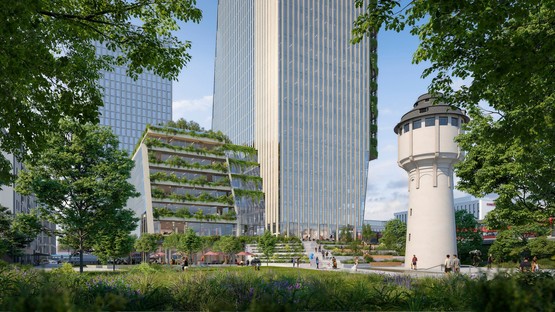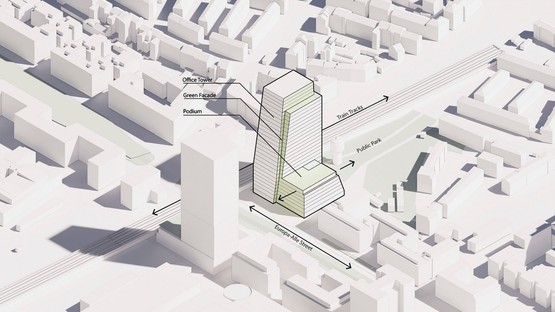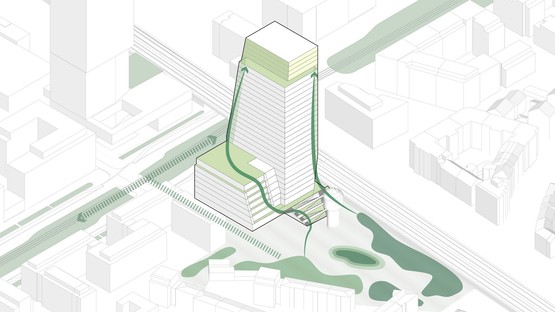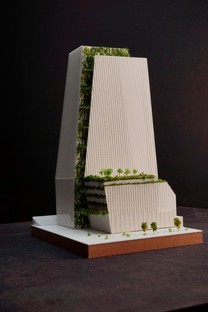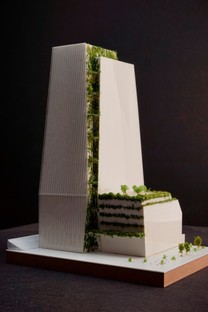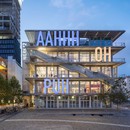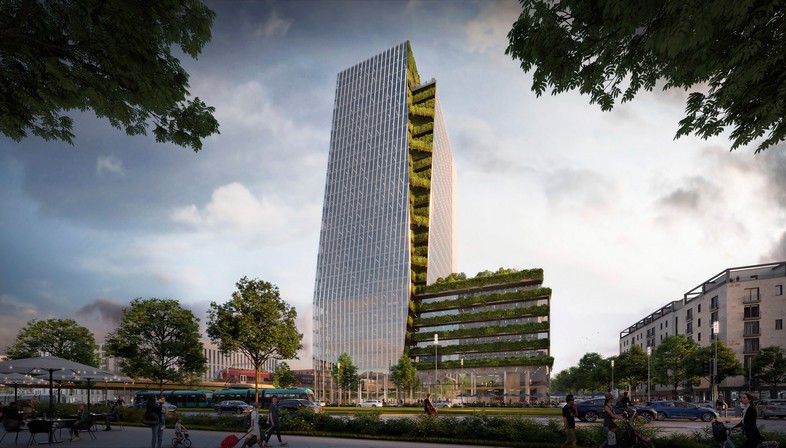
The new NION tower, designed by UNStudio and recently debuted, incorporates an uncompromising sustainability concept achieved both by adopting state-of-the-art technical solutions and pursuing architectural strategies aimed at improving the passive performance of the structure and encouraging significant savings in energy resources. Indeed, the intention of the architects was to create a sustainable project from both an environmental and social point of view, which would benefit the whole area. The project is also supported by specific programming to encourage communication, aggregation and knowledge sharing. The building consists of two parts, a tower and a podium, which intersect with vertical cuts in the north-west and south-east corners, emphasised by the lush vegetation that will be planted in the area and on different levels of the building.
A series of commercial premises distributed between the ground floor and the first floor will ensure a semi-public use of the complex. In addition, an urban space, also of a semi-public nature, will be created in front of the building.
From a technical point of view, NION will be managed by an intelligent system that will adapt room climate control and lighting to weather conditions and actual user demand. Designed to obtain the DGNB Platinum certificate, NION will be built with a low-carbon modular load-bearing structure consisting of prefabricated components and using sustainable, recyclable and circular construction materials. Numerous integrated systems will be implemented in the building, including photovoltaic façades, rainwater management, geothermal heating and cooling, LED lighting, energy recovery lifts, and electric charging stations with intelligent load management. In terms of architecture, the passive strategies that will be adopted include: façades with 50 per cent opaque surface area to limit solar radiation, flexible plants to maximise spatial efficiency, open and green working environments. Indeed, greenery will play an important role in the future life of the building. The site is an integral part of the Europa-Allee urban green corridor, and UNStudio collaborated with landscape architects OKRA to optimise the design and ensure that, if completed, it could become an integral part of Frankfurt's green network. NION has been conceived so that it can assume an active role in bringing ecological benefits to the surrounding environment, improving the microclimate and contributing to biodiversity as well as to the wellbeing of visitors and users of the building.
(Agnese Bifulco)
Images courtesy of UNStudio
Project Name: NION
Client: Groß & Partner
Location: Europa-Allee 65, Frankfurt am Main, Germany.
Building surface: Approx. 43,500 m2 – 45,000 m2
Building volume: Approx. 187.000 m3
Building site: 3.215 m2
Programme: Office and Podium with public functions.
Status: Competition – 1st Prize
Credits (competition phase)
UNStudio: Ben van Berkel with Tina Kortmann and Stelina Tsifti, Ignacio Andres Mejia Zubillaga, Verena Lihl, Lourenco Vaz Pinto, Cristina Bolis, Ka Shin Liu, Martina Karner, Stijn Tonen, Konstantinos Chryssos, Tiia Vahula, Astrid Piber, Patrik Noome
Advisors (competition phase):
Landscape: OKRA Landschapsarchitecten BV
Structure and Façade: Bollinger+Grohmann
MEP and Energy: KBP Ingenieure GmbH
Fire Protection: HHP Berlin
Local Support: Hochform Architekten Frankfurt
Renderings: MOARE (01-05)










