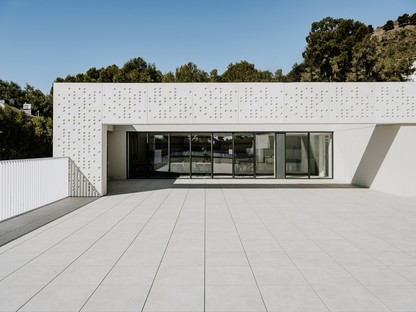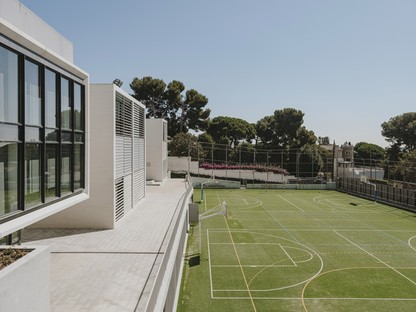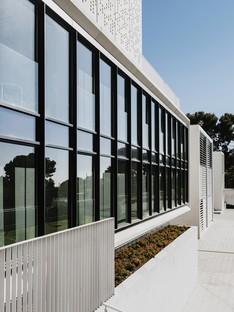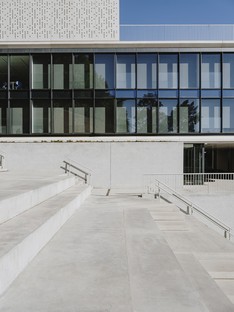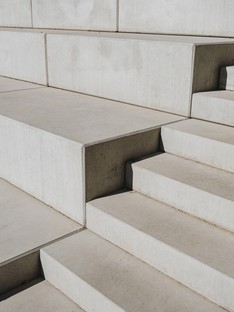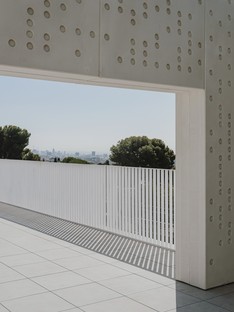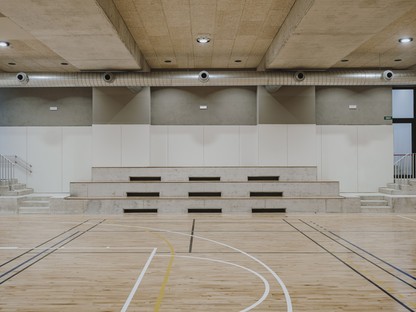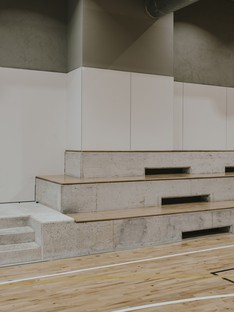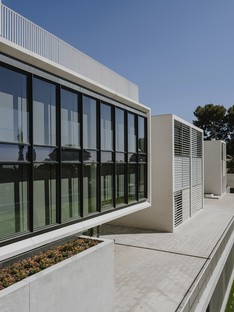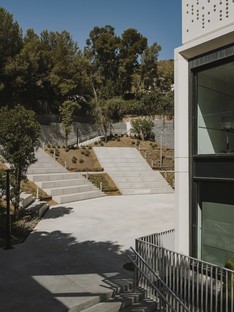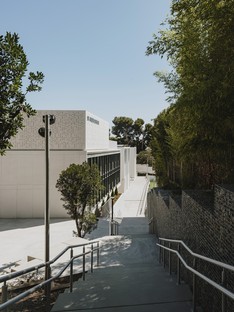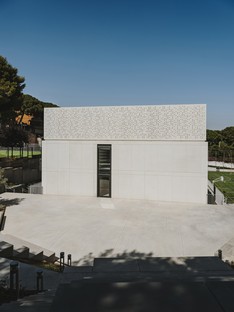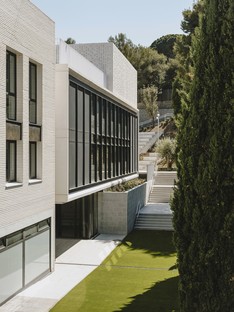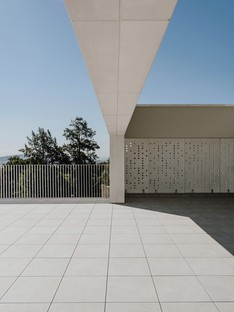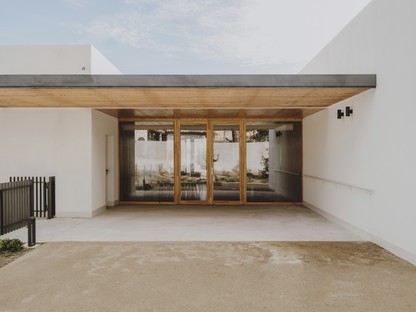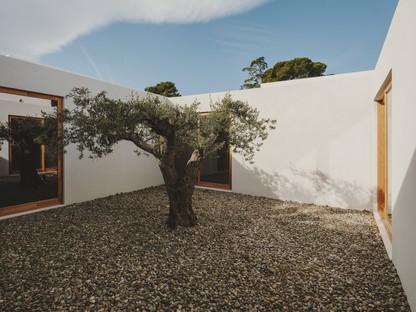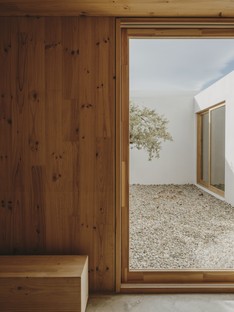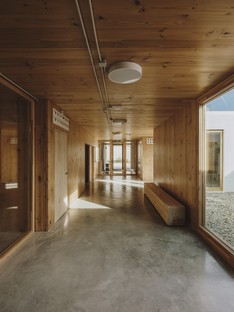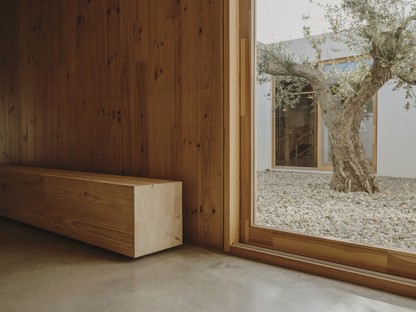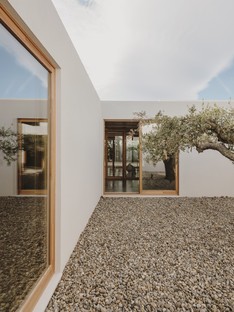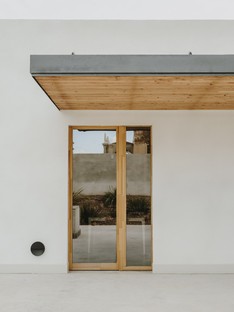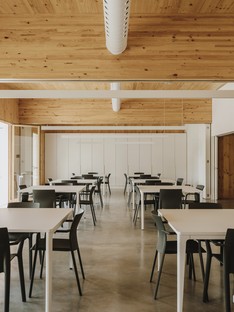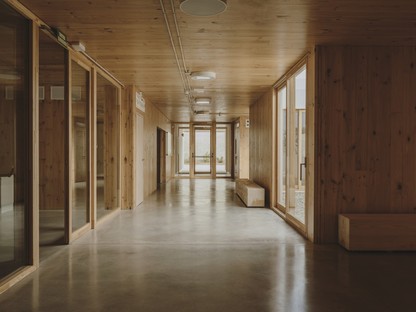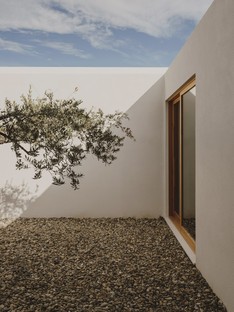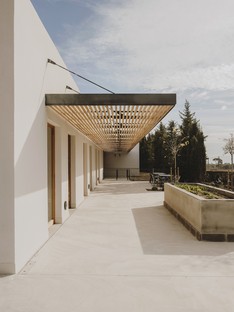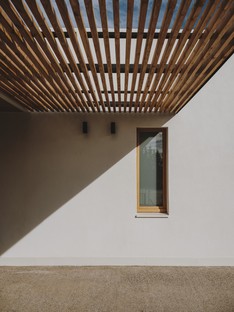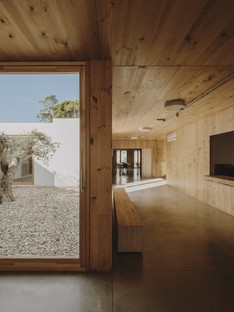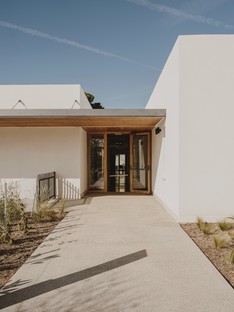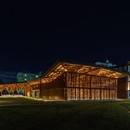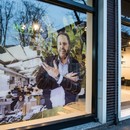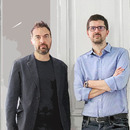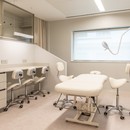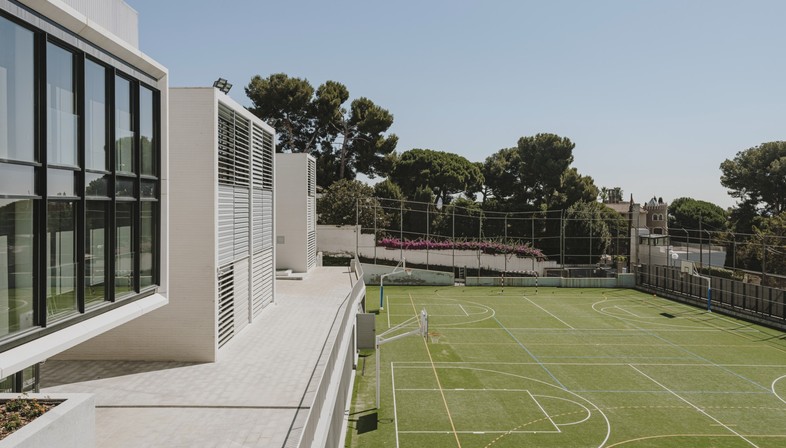
The event focusing on GCA Architects of Barcelona in The Architects Series, the cultural format presented by The Plan magazine at SpazioFMGperl'Architettura, the Milanese gallery and showroom of Iris Ceramica and FMG Fabbrica Marmi e Graniti, top brands in the Iris Ceramica Group, has now closed. The documentary film “The Architects Series, a documentary on GCA Architects” will soon be available via streaming on the SpazioFMG channel, where all the other episodes in the series are already online. Two recent projects by GCA Architects reveal how all the Catalonian studio’s projects, independently of their scale and function, are characterised by the same simple, minimal style and holistic, multidisciplinary approach to architecture with a strong focus on technology and environment. The architectural studio founded in Barcelona in 1986 by architects Josep Juanpere and Antonio Puig now employs 90 architects and interior designers, and the studio’s prestigious projects all over the world draw on the skills of this multi-disciplinary team of professionals, harmoniously combining the know-how of experienced partners with the innovation and novelty contributed by the younger generation of designers.
In the expansion of St.Paul’s School completed in Barcelona in 2019, the architects reinterpret the texture of the existing school building to give it a lighter, more up-to-date look. GCA Architects’ project offers an excellent example of integration into the building’s natural surroundings, in this case Mount Tibidabo, with a panoramic rooftop terrace from which to enjoy superb views of the city of Barcelona and the sea. The school offers students a vast choice of spaces for different activities: classrooms, sunny green spaces for practicing a variety of physical disciplines, an integrated internal sports centre, etc. At one end of the building, the architects designed a big square space for use in a variety of leisure activities, which may also be used as an outdoor theatre for open-air performances, a playground or an informal meeting-place where students can get together and socialise.
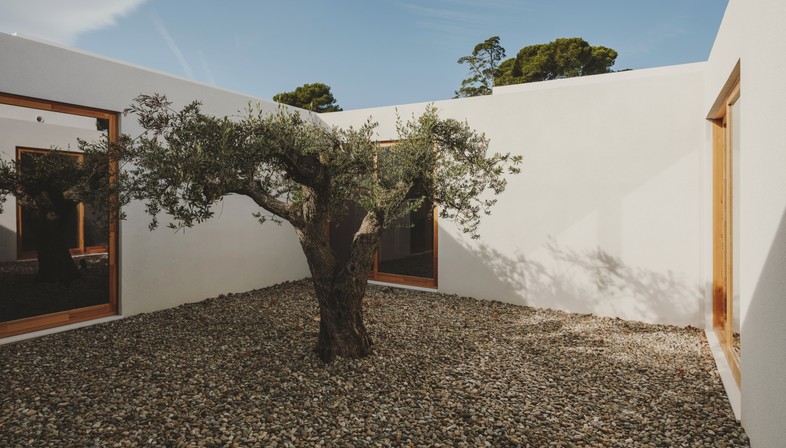
Strong ties with the natural world also characterise the healthcare centre opened recently in Reus, about 100 km from Barcelona. This is GCA Architects’ first pro bono project, built for a non-profit foundation that provides healthcare for the elderly. The architects use the volumes and materials of the construction to convey a sensation of calm and simplicity: the medical centre is surrounded by a large park, covering 75% of the site, with outdoor spaces that form an essential part of the project and play an important role in treatments. The project is arranged around a central courtyard containing an olive tree, of symbolic significance for the non-profit foundation that commissioned the project. The patio provides natural light for the central part of the construction, and has six modules arranged around it, dedicated to various functions, each with its own private garden. The idea inspiring the project was to create a warm, friendly environment that would improve its users’ mood and therefore their physical condition, helping to cure them; the architects achieve this result by facilitating contact with nature through attentive planning of the use of plant species and outdoor furnishings in the garden and other outdoor spaces.
(Agnese Bifulco)
Architect: GCA Architects
Project: St. Paul's School extension
Location: Barcelona, Spain
Date: 2019
Type of work: Extension
Client: St. Paul’s School
Pictures: Salva Lopez
Area: 2.200 m2
Project: Health centre for Alzheimer's disease
Location: Reus, Spain
Date: 2019
Type of work: New project
Client: Fundación Rosa María Vivar
Pictures: Salva Lopez










