Tag Stone
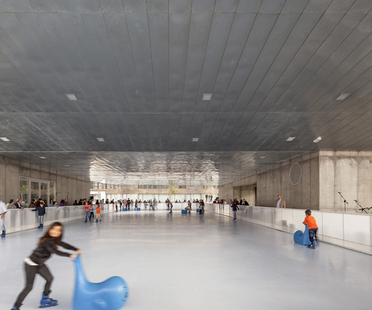
14-10-2015
Mateo Arquitectura: Castelo Branco Arts Centre, Portugal
The Castelo Branco Arts Centre in Portugal is the last building in the project by Mateo Arquitectura to redevelop Praça Largo da Devesa as a new town centre.
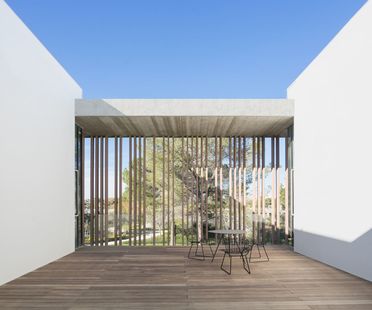
23-09-2015
Chyutin: Polonsky Academy for the Van Leer Institute, Jerusalem
Jerusalem's Van Leer Institute has been completed with the Polonsky Academy of Advanced Studies by Chyutin Architects. The result of a competition, the new building by Israeli studio Chyutin fits the expressive vocabulary of the Van Leer campus and the Jerusalem Theatre to the south, establishing a dialogue with the greenery of the Talbieh district.
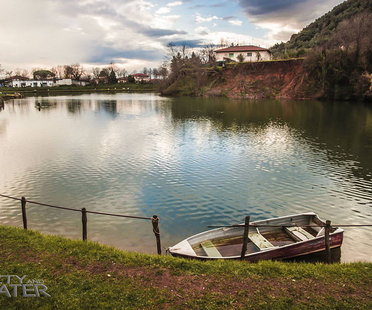
09-09-2015
The City and The Water workshop has started
The workshop “The City and The Water” starts in Pietrasanta on Monday 7th September.
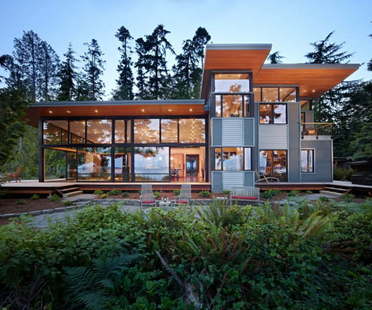
31-08-2015
Port Ludlow Residence by Finne Architects
Port Ludlow Residence is a modern compact house of 230 square metres built on the wooded waterfront of the Puget Sound, near Seattle in the state of Washington, USA. The design, directed by architect Nils Finne, has a large glass and aluminium veranda which looks onto the water.
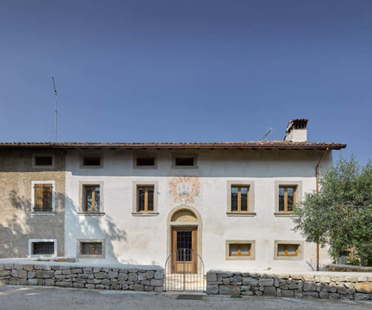
26-08-2015
Casa Crotta: Massimo Galeotti and historical buildings
Treviso architect Massimo Galeotti has overseen the architectural reclamation of a historical villa in northern Italy. Many reclamation projects give old buildings a contemporary look and change them completely; but such radical change is not always the best solution.
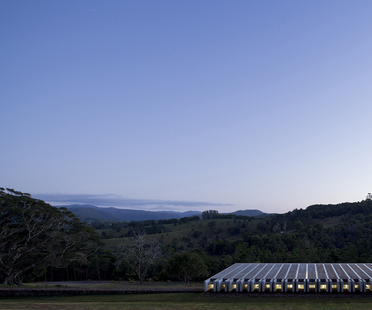
12-08-2015
CHROFI Lune de Sang sheds in the forests of Australia
The Lune de Sang sheds are the first constructions in the Australian studio CHROFI’s project for Lune de Sang estate in Northern New South Wales (Australia). CHROFI is involved in the redevelopment of an area planted with forest, where architecture is based on the principle of permanence.
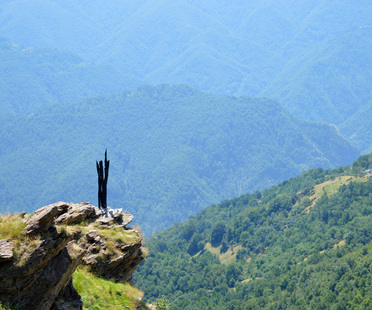
27-07-2015
Environmental art in Tuscany - Insolito risveglio n. 2
Engaging with nature and leaving a mark that is sustainable for both parties involved.
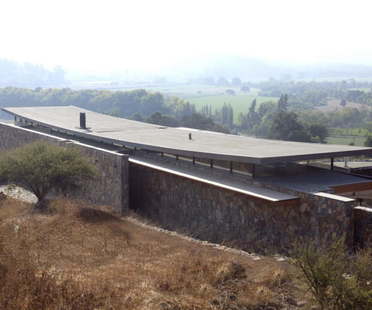
21-07-2015
Cazu Zegers Arquitectura Haiku House Chile
A home designed by subtraction, a progressive synthesis leaving only the minimal elements required to create a warm, comfortable space in dialogue with its natural surroundings: this is the concept expressed by architect Cazù Zegers in his Haiku House project.


















