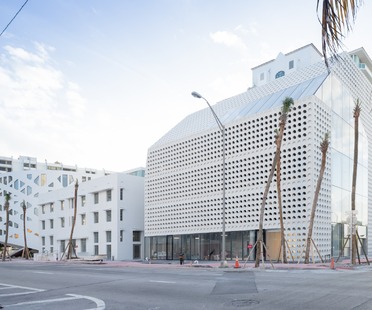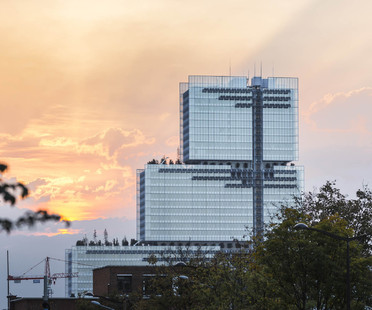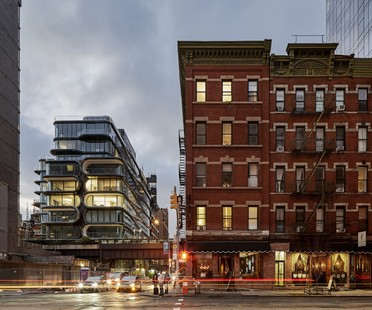Tag Steel

01-06-2018
Faena Bazaar and Park in OMA’s Faena District in Miami Beach
The Faena District is made up of three buildings, two of which, the Bazaar and the Park, have unique technical features despite their simplicity

25-05-2018
Glass walls and photovoltaic panels for RPBW’s Palais de Justice in Paris
The new Palais de Justice in Paris designed by Renzo Piano Building Workshop is a composition of steel and glass volumes rising upwards, with photovoltaic panels winding over the glass surface like punctuation marks, adding interest to the whole and creating an unusual building.

18-05-2018
Sports centre with polycarbonate roof, by Dorte Mandrup
On the outskirts of a historic neighbourhood, Dorte Mandrup has built a gym connecting old and new volumes with polycarbonate

04-05-2018
The façade of Steven Holl's horizontal skyscraper in Shenzhen, China
The façade of Steven Holl's Horizontal Skyscraper in Shenzhen, China, and its sunshading systems, that are declined differently depending on how the sun radiates on them

03-05-2018
Pabéllon del Desierto ISAD for Mextrópoli
Every summer, ISAD (Instituto Superior de Arquitectura y Diseño, the Higher Institute of Architecture and Design) of Chihuahua carries out a workshop called “Taller del Desierto” (or, “The Desert Workshop”) where students design and build an intervention for a specific public space.

20-04-2018
Façade of polymeric cement masonry blocks in Mexico City
A new building in Mexico City has a façade made of polymeric cement masonry blocks with an exuberant form that tests the material and the statics of the façade in an unusual design combination.

16-04-2018
A façade of catenary curves for OMA’s Faena Forum
The Faena District is a series of three buildings of bold visual impact which do not need illuminated signage to become landmarks in the city by both day and night, with their white finishes and the seductive shapes of the curves in its design.

22-03-2018
Zaha Hadid Architects 520 West 28th and Hufton+Crow’s photographs
Hufton+Crow’s photographs illustrate 520 West 28th, Zaha Hadid Architects’ first project in New York City.

















