Tag Steel
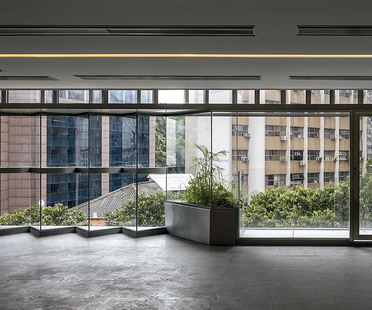
28-09-2016
RB12 of Triptyque and the renewal of Rio de Janeiro
Urban renewal and green retrofitting are the keys to Triptyque’s RB12 project in Rio de Janeiro. Triptyque’s RB12 office building in Avenida Rio Branco is part of the “Porto Maravilha” project commissioned by the City of Rio for the 2016 Olympics.
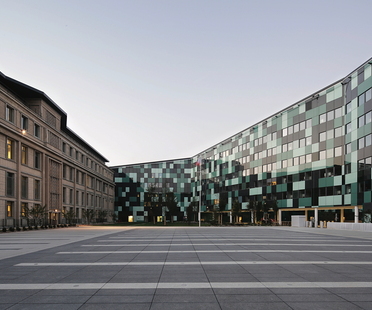
01-07-2016
ANMA: Hexagone Balard defence department, Paris
The French Department of Defence has a new home, Hexagone Balard: a 163,000 square metre complex in the 15th arrondissement in Paris. Designed by ANMA, Agence Nicolas Michelin & Associés, the complex brings together parts of the defence department that were formerly scattered around the city in a monumental building with a green heart.
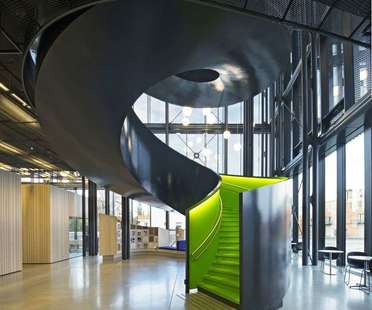
08-04-2016
Reiulf Ramstad Arkitekter (RRA): Kimen Cultural Centre Stjørdal
At the end of a competitive tender process by invitation announced in 2010 Reiulf Ramstad Arkitekter (RRA) was successful in winning the project for the Kimen Stjørdal Cultural Centre, in the heart of Norway. RRA designed a technological container of concrete, steel and glass with a roof inspired by the local traditional houses which have double-pitched roofs.
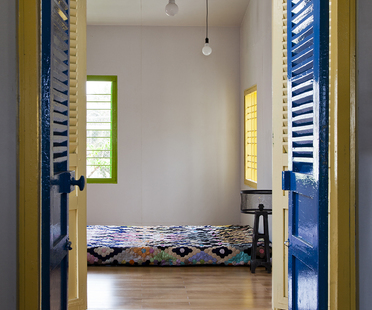
03-12-2014
a21studĩo designs The Nest, a reporter’s home in Ho Chi Minh City
The young Vietnamese architects of a21studio designed The Nest, a reporter’s home in the Bình Thạnh district of Ho Chi Minh City. Made entirely of metal, The Nest was designed with a lightweight beam and pillar structure covered with a grid that becomes both a fence and a support for luxuriant vegetation.
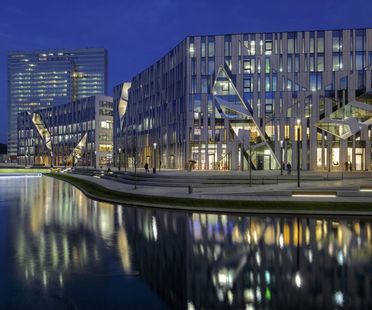
17-09-2014
Daniel Libeskind’s Kö-Bogen office complex in Düsseldorf
Daniel Libeskind’s architectural studio designed Kö-Bogen office and retail complex in Düsseldorf. The architectural project establishes an urban link between the Hofgarten, Düsseldorf’s central park, and the Königsallee, creating a large pedestrian-friendly area. Daniel Libeskind’s Kö-Bogen takes the form of 2 buildings with 6 floors and inner courtyards, linked by a raised walkway and containing offices and shops.
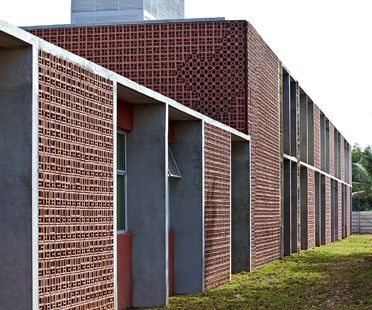
30-07-2014
Khosla Associates: DPS Kindergarten School in Bangalore
DPS Kindergarten School in Bangalore, a project by Khosla Associates, experiments with a form of sustainability involving screening of sunshine with traditional terra cotta jaalis and natural ventilation and lighting. The building, based on a concrete module with corrugated sheet metal walls, proclaims a democratic model of schooling.
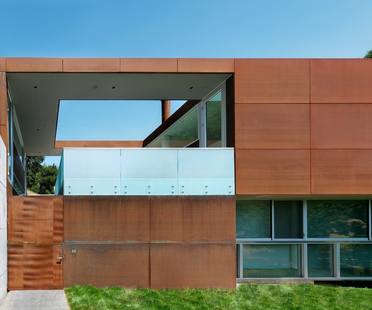
07-05-2014
Saitowitz: bridge home in California
Stanley Saitowitz of Natoma Architects underlines the originality of the site of his bridge-shaped home in California, built out of the most commonly used materials in modern American architecture: steel, concrete and glass, employed here in both the structure and the cladding.
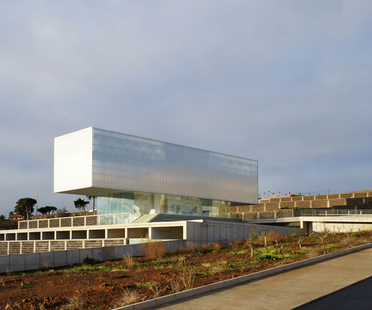
12-02-2014
GPY arquitectos: SEGAI Research Centre in Tenerife
Designed to be an architectural symbol, the SEGAI Research Centre in Tenerife, by GPY arquitectos of Span, is inspired by the landscape around it, amidst the farmland of the Faculty of Agriculture of La Laguna University. The materials employed in the project complete one another, combining strength with light weight.

















