- Home
- Tag
- Nelson kon
Tag Nelson Kon
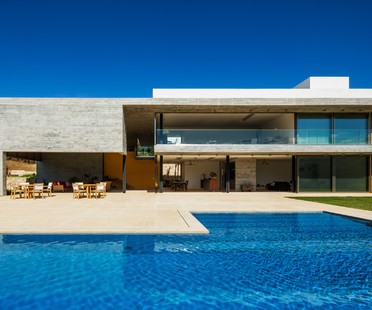
16-06-2020
Reinach Mendonça Arquitetos Associados designs LG Residence in Bragança Paulista
In Bragança Paulista, a town north of São Paulo in Brazil, architecture firm Reinach Mendonça Arquitetos Associados designed a house in the vicinity of a lush forest. The presence of the large garden and swimming pool suggested a traditional layout of the rooms, split into a living and dining room on the main floor and bedrooms on the upper floor. Instead, architects stepped outside the confines of this traditional system and designed a more flexible distribution of the spaces, which responds to the client’s needs.
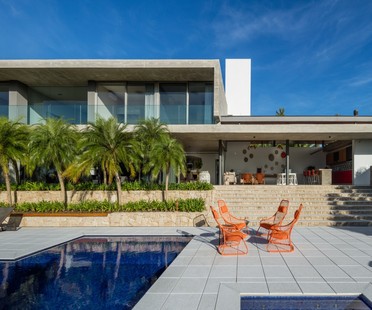
27-04-2020
Reinach Mendonça Arquitetos Associados DMG Residence Bragança Paulista
Reinach Mendonça Arquitetos Associados participated in every stage in the design of the DMG Residence in Bragança Paulista, Brazil, from the choice of lot on which to build to the interior design and landscaping, including the organisation and design of outdoor spaces in the garden and swimming pool area.
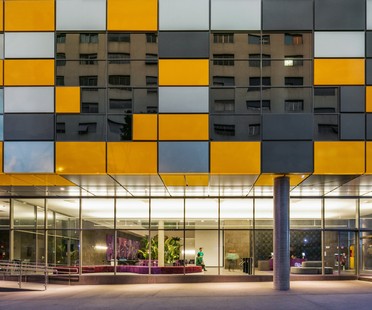
21-04-2020
Dal Pian Arquitetos Módulo Rebouças Building – Nubank Headquarters São Paolo Brazil
Dal Pian Arquitetos have designed a building containing a landscape: the Módulo Rebouças Building, headquarters of Nubank, in São Paulo, Brazil. The architects designed a near-perfect cube, emptying it out and opening it up at a number of points to create ever-changing, “amusing” perspectives and internal views. The building contains offices, a ground-floor theatre and a basement garage.
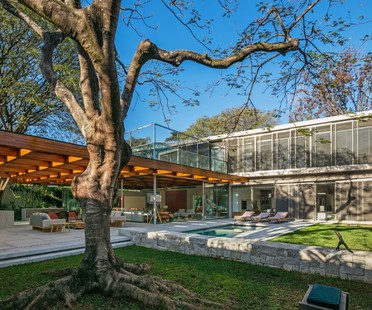
07-07-2017
Perkins + Will Architecture House around the Tree São Paulo, Brazil
House around the Tree is truly the right name for this home. The location was chosen by the clients for its large trees, which became the fundamental elements of the design by Perkins + Will Architecture.
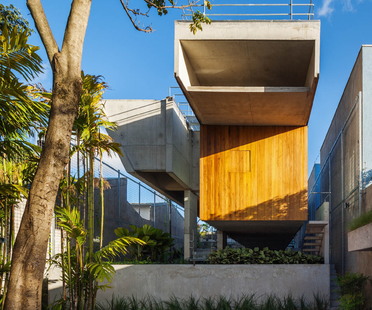
01-03-2017
spbr arquitectos: weekend home in San Paolo
spbr arquitectos’s weekend home in San Paolo addresses the theme of the home, creating a privileged residence representing an improvement on the type of home most common in the city. First of all, the home designed by spbr is located in one of San Paolo’s most central, well cared-for districts, on a lot near Rio Pinheiros and Avenida Faria Lima, one of the city’s most important traffic arteries.
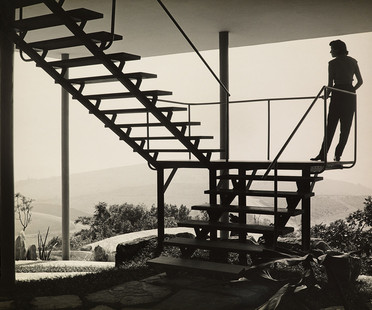
12-12-2014
Exhibition: Lina Bo Bardi 100 - Brazil’s Alternative Path to Modernism
The exhibition titled “Lina Bo Bardi 100 – Brazil’s Alternative Path to Modernism” is organised by the Munich polytechnic architecture museum at the Pinakothek der Moderne. Exploring the work of Lina Bo Bardi in her centenary year.
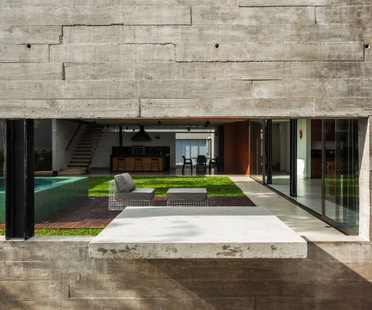
22-05-2014
Flavio Castro, Casa Planalto in São Paulo, Brazil
The home designed by architect Flavio Castro in São Paulo, Brazil is made up of two rectangles set at right angles, redrawing the landscape on the site.
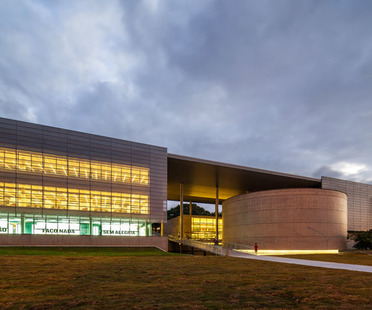
06-06-2013
Brasiliana Library on the USP Campus. Sustainable culture.
The library on the University of Sao Paolo campus, designed by Rodrigo Mindlin Loeb Arquitectura and Eduardo Almeida focuses on both culture and sustainability.


















