Tag Design
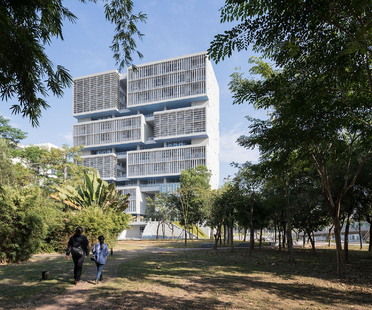
21-06-2017
Open Architecture: Tsinghua Ocean Center Shenzhen, Cina
In Tsinghua Ocean Center in Shenzhen, Open Architecture has designed a symbolic building inspired by the sea, in which the model of the university campus with pavilions take the form of a broken-down asymmetrical tower which Open Architecture paints in all the colours of the abyss.
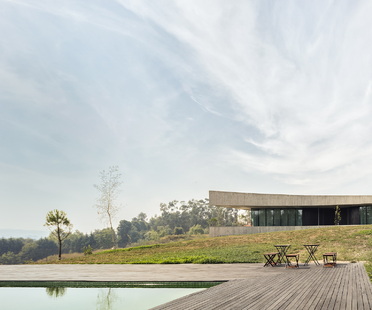
07-06-2017
Spaceworkers’ Casa Cabo de Vila in Paredes, Portugal
Spaceworkers has built Casa Cabo de Vila in Paredes, Portugal. The project has a sense of constant tension, with the architects choosing an open-plan layout which emphasizes the contrast between the interior and the exterior.
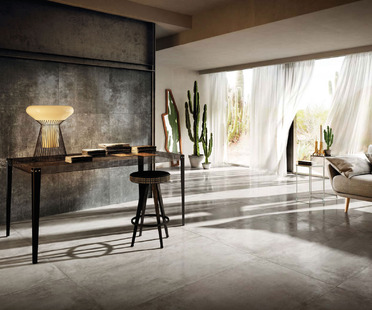
23-05-2017
New contemporary floor and wall tiles from Diesel Living with Iris Ceramica
The ongoing partnership between Diesel and Iris brings seven new collections of porcelain floor and wall tiles into our homes, all of them brimming with contemporary flair plus creativity and surprising sensory effects

19-05-2017
Open House Milano 2017
The international Open House Worldwide initiative aims to open outstanding architecture generally closed to the general public.
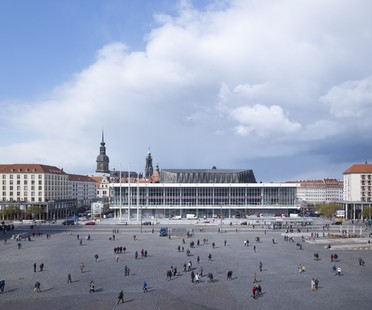
16-05-2017
Gmp Concert hall Kulturpalast Dresden
The concert hall in the palace of culture in Dresden, home to the city’s philharmonic orchestra, reopened on April 28. The renovation project by von Gerkan, Marg and Partners (gmp) also encompasses the city’s central library and the Herkuleskeule Cabaret.
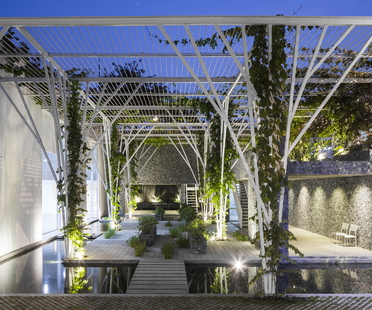
15-05-2017
Architecture for climate change in Vietnam
Climate change is advancing and it is having a huge impact on farm productivity in many parts of the world, including Vietnam, a country with high economic and demographic development where already 10 million people - 11% of the population - are suffering from malnutrition.
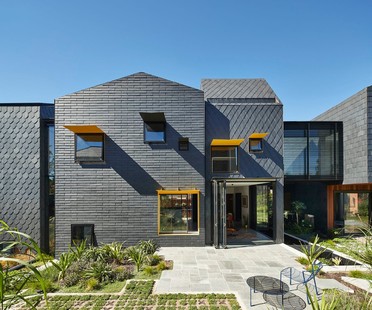
15-05-2017
Charles House by Austin Maynard Architects
Design thinking is what the clients asked of Austin Maynard Architects when they commissioned their home. A house that would provide all their needs for the next twenty-five years, new generations included. ### 1:12684:2:1:130342:para Austin Maynard Architects, an Australian studio, has designed Charles House. A design house in the purest sense of the word. It is a project designed with a time span of twenty-five years, able to provide everything necessary for family members of all ages. Charles House is a family home that is able to adapt to children and grandparents when they are too old to be alone. It is a multi-generational house, whose design required a great deal of skill. The flexibility of the spaces is at the basis of the design, and this is why all the rooms in Charles House can be opened or closed off according to the age of the inhabitants, their functions and the different needs of space. Austin Maynard Architects has also introduced sustainable energy, which will allow a great deal of energy saving over time. Francesco Cibati Design: Austin Maynard Architects Architects: Andrew Maynard, Mark Austin and Kathryne Houchin Location: Kew, Australia Surface area: 720 m2 Year: 2015 Photos: Peter Bennets www.maynardarchitects.com
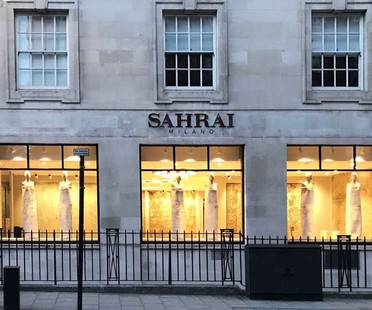
10-05-2017
Marco Piva Interior Design for Sahrai Milano, London
The 11th May 2017 will see the opening of the new Sahrai Milano showroom in Mafair, London. Marco Piva’s interior design is modern and functional, in neutral shades that recall the colours that symbolise the brand and express a refined elegance.

















