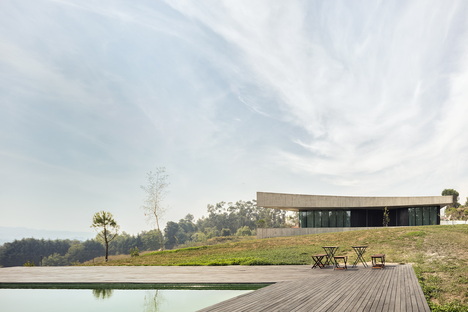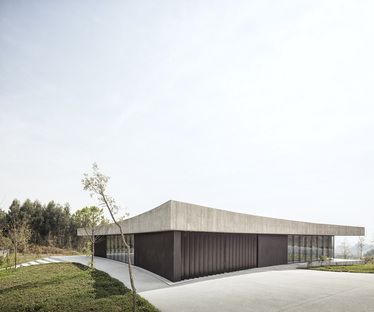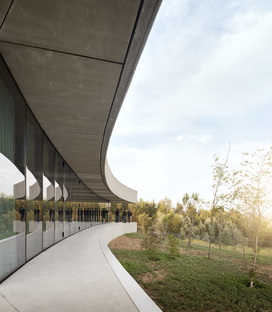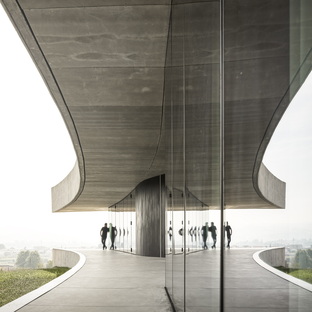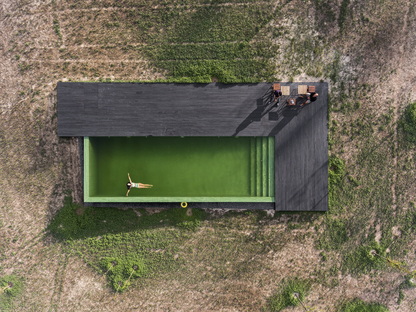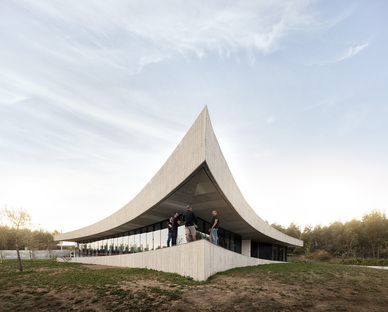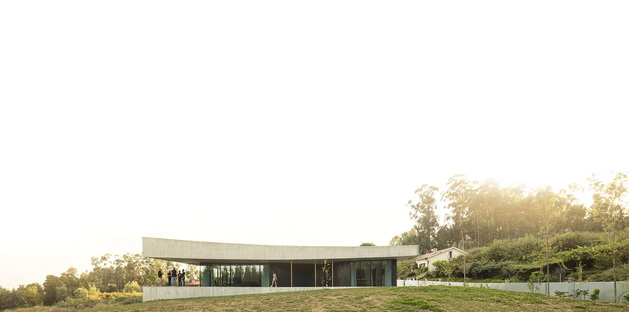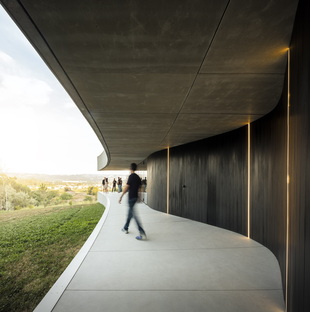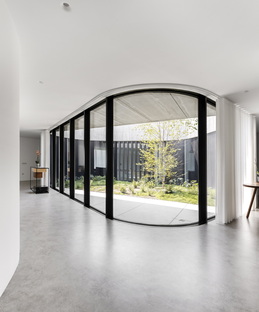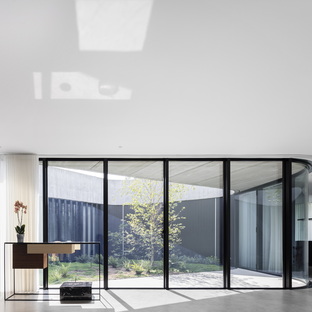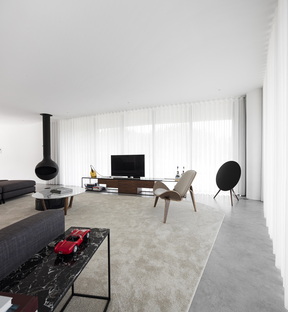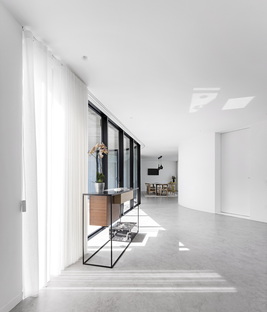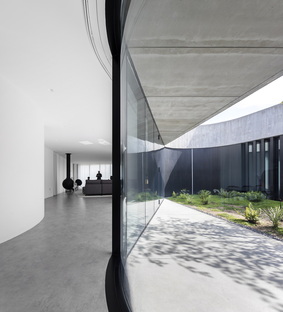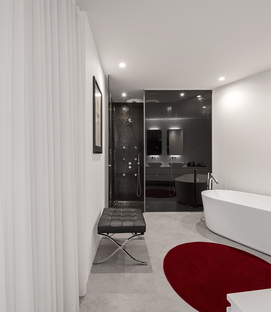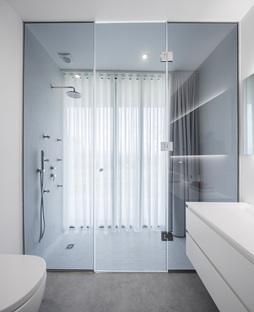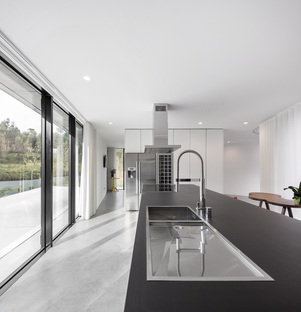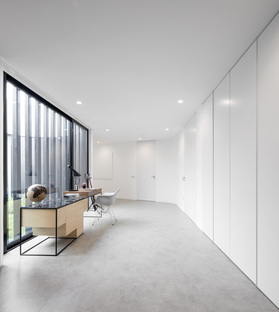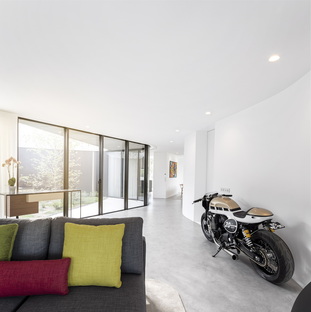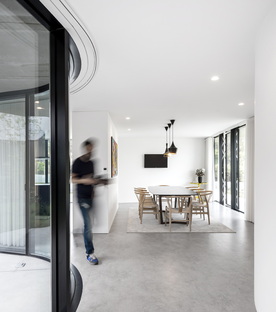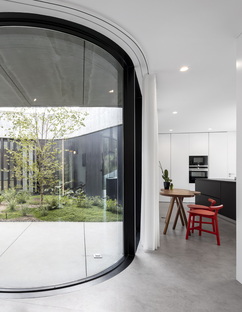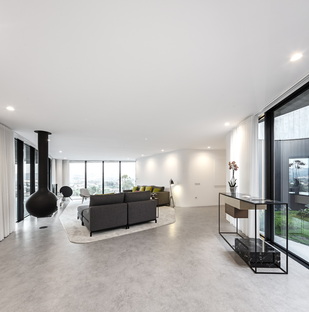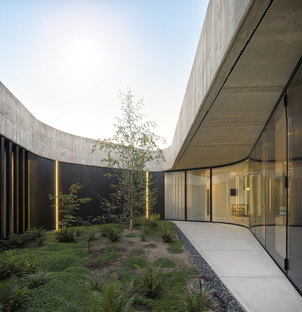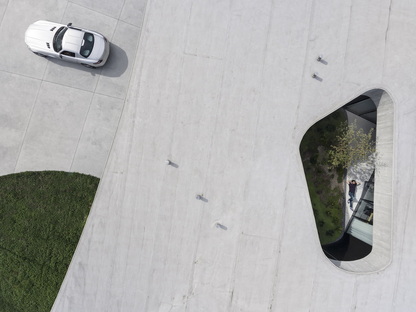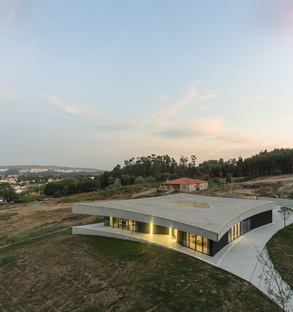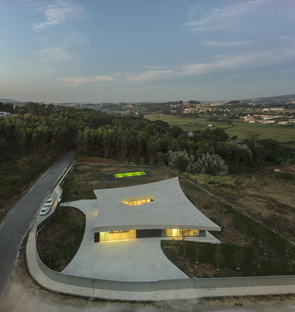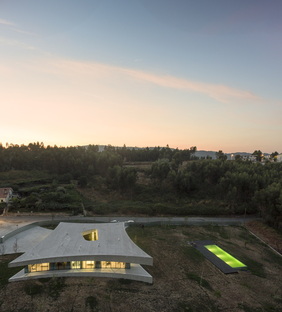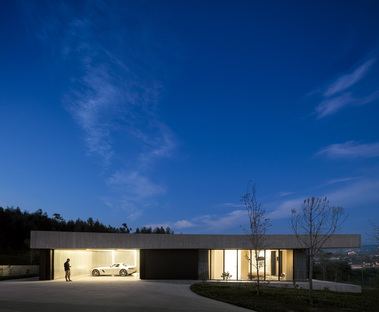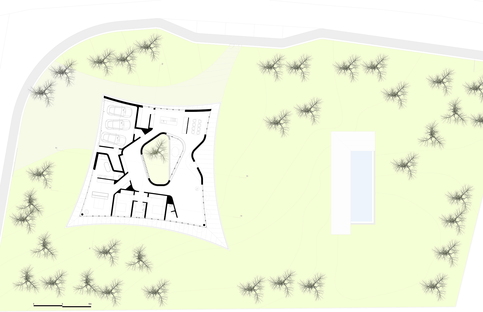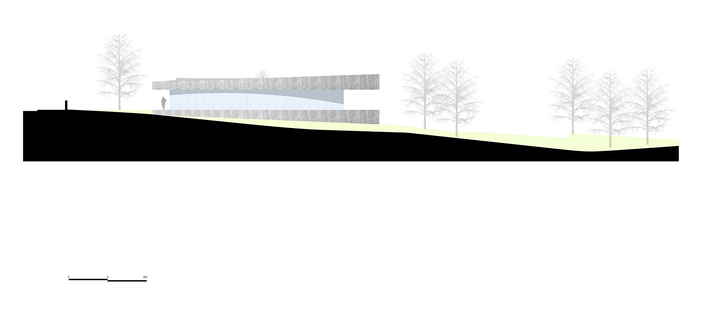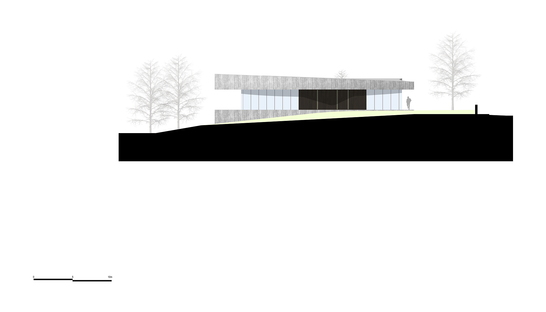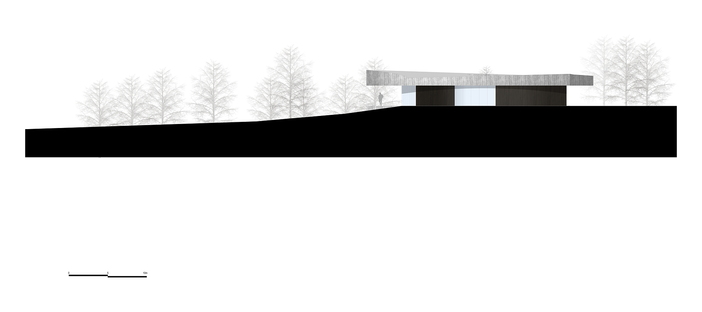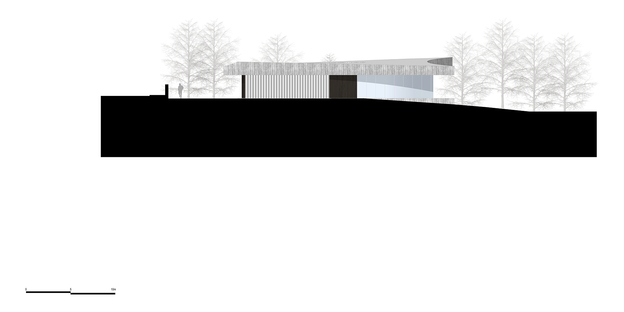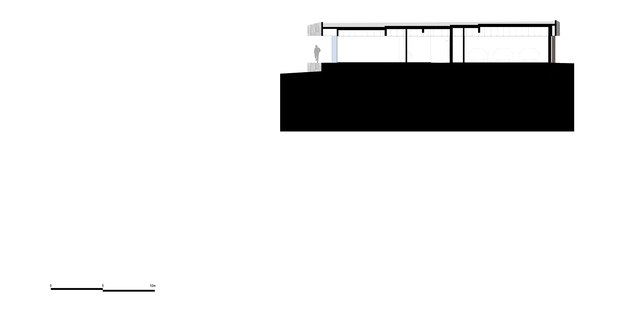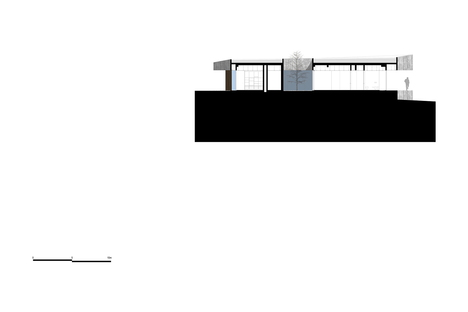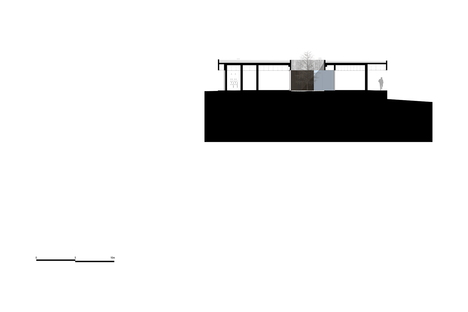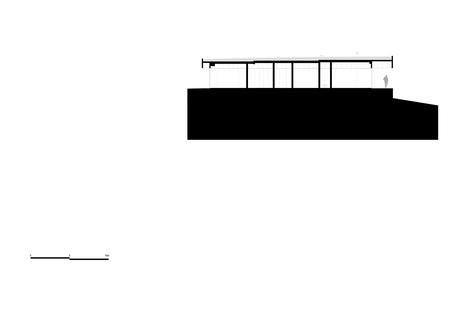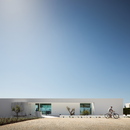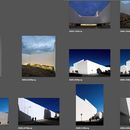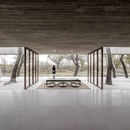07-06-2017
Spaceworkers’ Casa Cabo de Vila in Paredes, Portugal
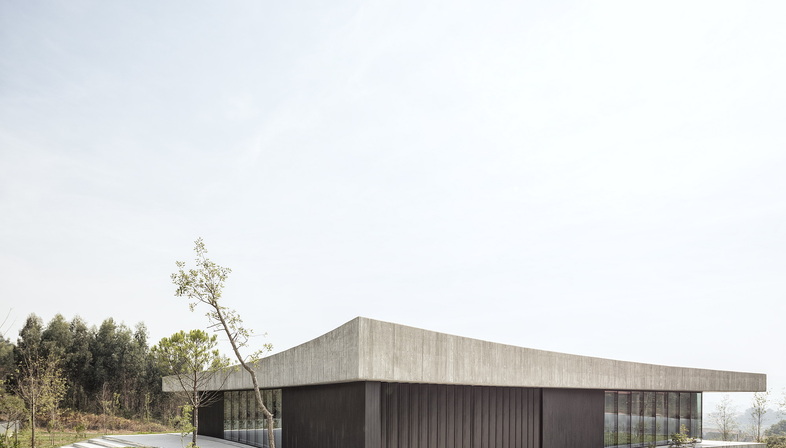 Casa Cabo de Vila was built on a hilltop in Paredes, a municipality in Portugal’s Porto district. The architects at Spaceworkers conceived the house as a delightful adornment for the lush natural surroundings. Casa Cabo de Vila’s organic shape was inspired by the idea of movement rather than emphasising a sense of stability: if it was a fluid shape, the layout of the house could be described as a square whose corners have been pulled outwards.
Casa Cabo de Vila was built on a hilltop in Paredes, a municipality in Portugal’s Porto district. The architects at Spaceworkers conceived the house as a delightful adornment for the lush natural surroundings. Casa Cabo de Vila’s organic shape was inspired by the idea of movement rather than emphasising a sense of stability: if it was a fluid shape, the layout of the house could be described as a square whose corners have been pulled outwards.The effect highlights the concrete structure, made up of two extensive, thick horizontal parts which are squashed together to create the base and the roof. The space between the two is home to one floor containing all the rooms: a spacious living room and kitchen, three bedrooms and bathrooms and a garage. Mirroring the tension between the two blocks is the tension between the four corners. The imaginary movement between the parts is reflected in the continuous glass and wood facades, sliding walls which open the interior space up wide to the exterior. There is a sharp contrast between the severity of the two horizontal planes and the impermanent immobility and lightness of the glass and wood walls.
The great weight of the roof is supported by concrete walls and pillars which run through to the interior like veins in a living organism, creating an unrestricted layout and a semi-structured space. Casa Cabo de Vila’s layout seems to want to stretch over the ground as if it had no real borders, but yearned to take in the nature, the ground and the forests stretching into the distance. A minimal number of walls sketch out the floor plan of the house which is framed by light, moveable glass and wood surfaces. Instead of being shut off or permanently excluded from the exterior, the interior space seems poised to reach outwards. A first level is created by the huge solid base which matches the floor plan in size and lifts the house up from the ground. A second level is formed by the concrete casts which extend out from the house towards the two entrances, one pedestrian and one vehicular, both of them leading downwards.
The way in which the perimeter expands outwards pierces the concrete at its core, forming an opening in the block which is given over to nature once again. Now we see that the entire layout rotates around the central feature, an open glass patio which recreates a fragment of the nature surrounding the whole house.
Two circles form the access to the interior: the first from the inside outwards, a corridor which leads into the garage and the three bedrooms; the second from the inside to the inside and from the large, multipurpose day area towards the inside of the patio.
Mara Corradi
Architects: Spaceworkers®
Principal architects: Henrique Marques, Rui Dinis
Collaborators: Rui Rodrigues, Sérgio Rocha, Rui Miguel
Project Year: 2010 - 2015
Size: 340 sqm
Address: Paredes, Portugal
Client: Private
Furniture design: Bairro Design®
Finance director: Carla Duarte - cfo
Engineer: Ana&Pedro
Photography: © Fernando Guerra
Video: © Building Pictures
www.spaceworkers.pt
http://www.anaepedro.pt/










