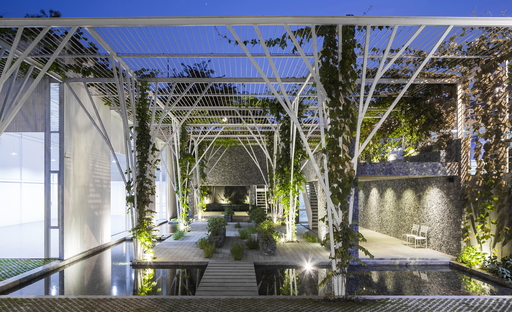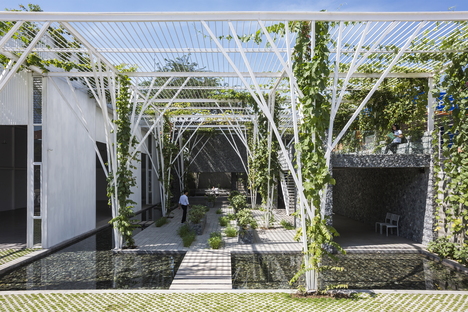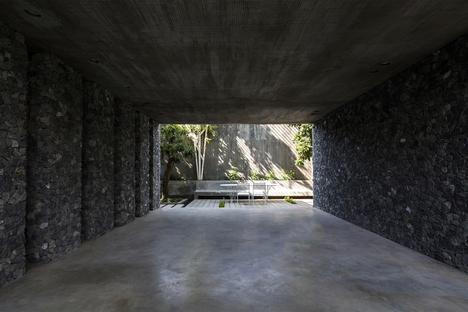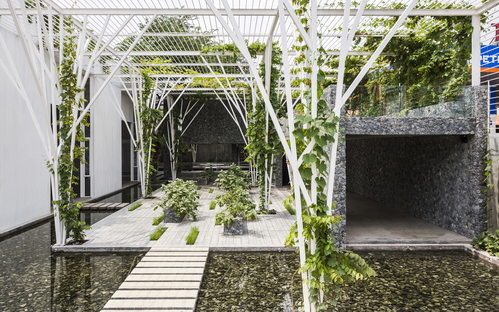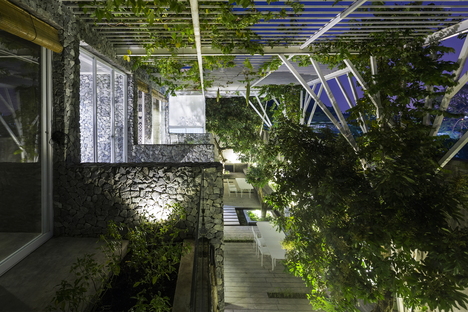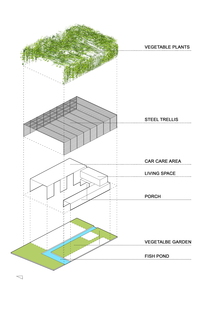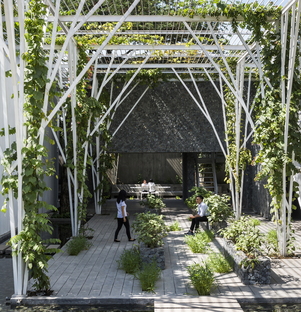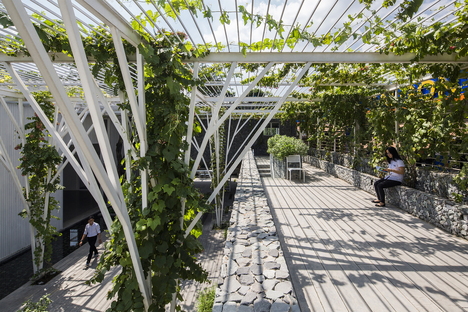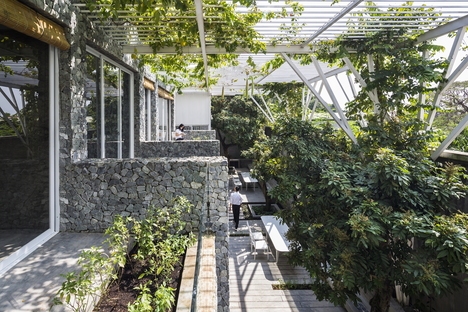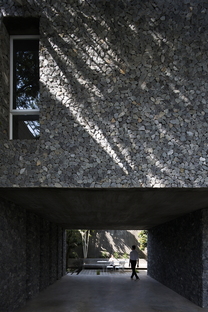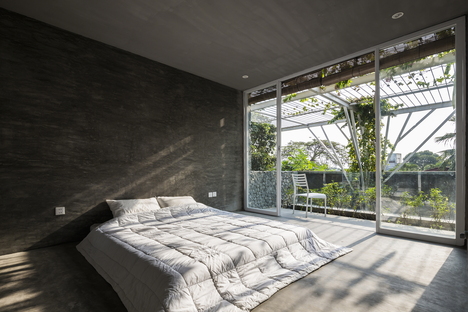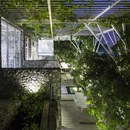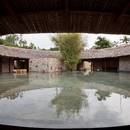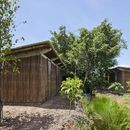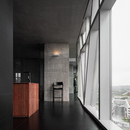15-05-2017
Architecture for climate change in Vietnam
- Blog
- Sustainable Architecture
- Architecture for climate change in Vietnam
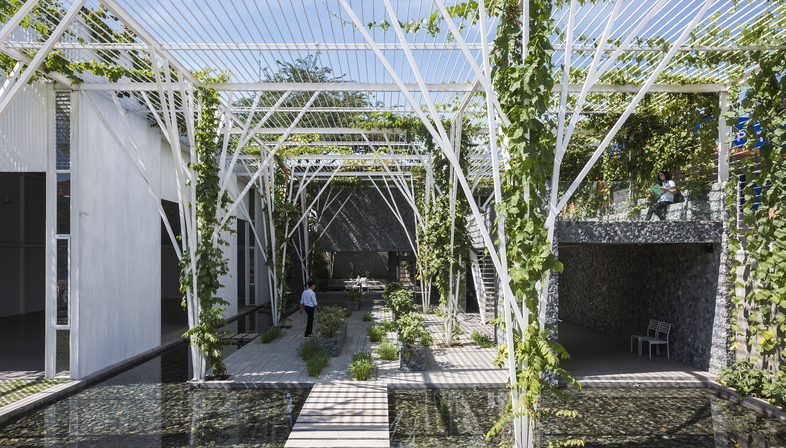 Climate change is advancing and it is having a huge impact on farm productivity in many parts of the world, including Vietnam, a country with high economic and demographic development where already 10 million people - 11% of the population - are suffering from malnutrition. The role of architecture in these contexts is anything but marginal because it can offer and showcase virtuous design solutions.
Climate change is advancing and it is having a huge impact on farm productivity in many parts of the world, including Vietnam, a country with high economic and demographic development where already 10 million people - 11% of the population - are suffering from malnutrition. The role of architecture in these contexts is anything but marginal because it can offer and showcase virtuous design solutions. This is the case for the latest project by Vietnamese architecture studio Cong Sinh Architects in Ho Chi Minh City, the country's biggest city with a population of 7 million. An extremely flexible, multifunctional open space attached to an auto repair centre that welcomes clients into a cool, healthy and nourishing environment.
The architect Vo Quang Thi and his team thought of both minimising the environmental impact of the building and improving food supply with vegetables based on the tradition of urban farming.
The eye-catching architectural choice also has a practical and immediately sustainable consequence; it consists of a trellis for the plants growing in vases on the floor to climb across. The concrete block floor helps rainwater soak into the ground, which also helps decrease flooding. The climbing plants protect the area below from direct sunlight, and this together with the natural ventilation make air-conditioning redundant.
All in all, Cong Sinh Architects propose an attractive and cost-effective green solution that is also rooted in the popular imagination as a shaded courtyard, where vegetables are grown to supply food. Waiting clients can also find out all about the plants used in the project and are encouraged to create their own “vegetable trellis” at home for a constant 0-mile and almost 0-cost supply of vegetables.
Christiane Bürklein
Architects:Cong Sinh Architects
Principal Architects: Vo Quang Thi
Design team:Vo Quang Thi, Nguyen Thi Nha Van, Phung Kim Phuoc, Tran Ngoc Hung, Tran Tan Phat
Location: District 9, Ho Chi Minh City, Vietnam
Contractor: Thanh An Interior & Construction Co.,Ltd
Year: 2016
Photographs: Hiroyuki Oki










