- Home
- Tag
- Hiroyuki oki
Tag Hiroyuki Oki
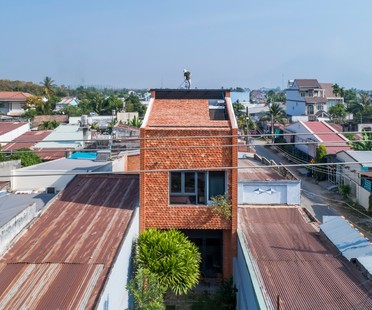
18-05-2022
CTA Creative Architects: 2Hien House in Tay Ninh, Vietnam
2Hien House in Tay Ninh is an experiment in strengthening family bonds and an antidote to land consumption for private homes at the expense of community space, revealing a new relationship between private and shared that can even save energy!
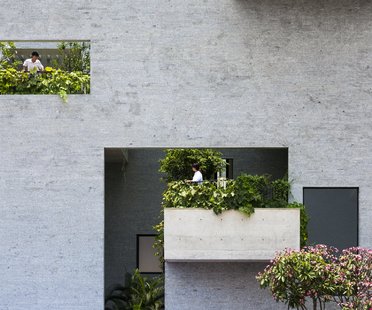
13-09-2017
Vo Trong Nghia: The Bihn house and the transformation of Ho Chi Minh
Aware of the depletion of greenery in cities like Ho Chi Minh, Vo Trong Nghia Architects design homes in which vegetation is an integral part of the composition. Interaction between indoor spaces and gardens improves the microclimate in Vo Trong Nghia’s Bihn house.
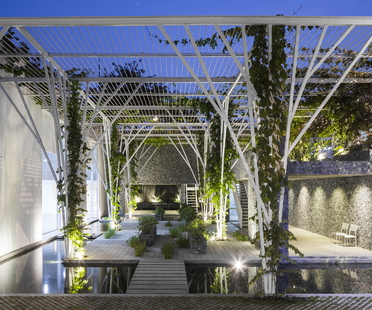
15-05-2017
Architecture for climate change in Vietnam
Climate change is advancing and it is having a huge impact on farm productivity in many parts of the world, including Vietnam, a country with high economic and demographic development where already 10 million people - 11% of the population - are suffering from malnutrition.
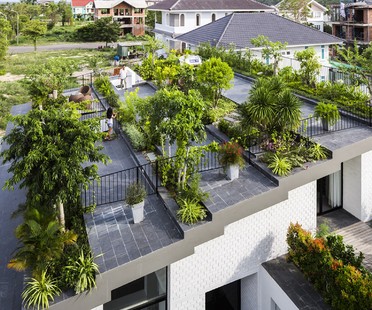
02-03-2017
Vo Trong Nghia Architects + ICADA A House in Nha Trang
A roof landscape is the element that first strikes us in the images of the home designed by Vo Trong Nghia Architects + ICADA in Nha Trang, a holiday resort in central Vietnam, in a spot surrounded by mountains and facing the ocean.
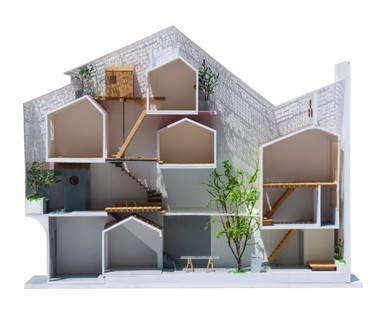
12-08-2016
A21Studio Saigon House Ho Chi Minh City Vietnam
Architect Hiep Hoa Nguyen, founder of A21Studio, was awarded the Archmarathon Award for the Private Housing category thanks to his design of the Saigon House, a private house built in Hồ Chí Minh City (Vietnam) for a family with seven children. This project is a tribute to the old city of Saigon.
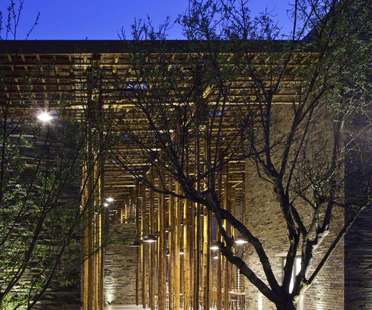
16-10-2015
Vo Trong Nghia and Son La Restaurant in Vietnam
Vo Trong Nghia interprets traditional Vietnamese building materials in Son La Restaurant, using stone and bamboo to create a contemporary habitat.
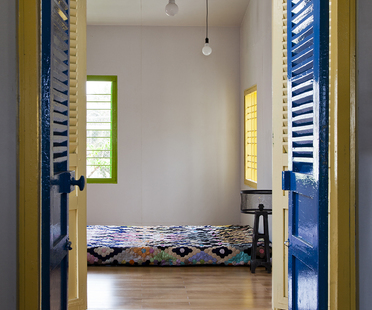
03-12-2014
a21studĩo designs The Nest, a reporter’s home in Ho Chi Minh City
The young Vietnamese architects of a21studio designed The Nest, a reporter’s home in the Bình Thạnh district of Ho Chi Minh City. Made entirely of metal, The Nest was designed with a lightweight beam and pillar structure covered with a grid that becomes both a fence and a support for luxuriant vegetation.
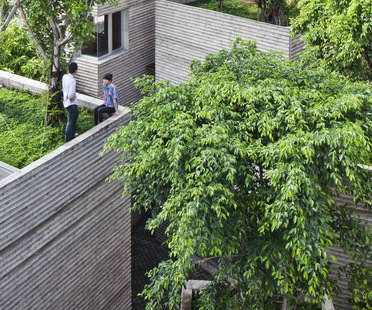
01-10-2014
House for trees by Vo Trong Nghia Architects in Ho Chi Minh City
The innovative young studio Vo Trong Nghia Architects has built a House for trees on the outskirts of Ho Chi Minh City in southern Vietnam. Particularly aware of the importance of building sustainable constructions, Vo Trong Nghia attempts to enrich an area where intense urbanisation has left no room for greenery with his House for Trees.
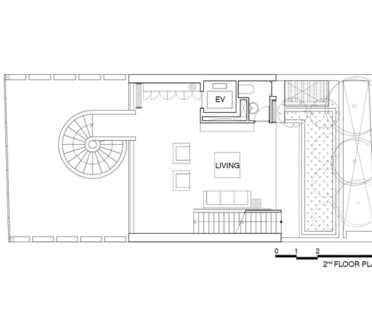
16-07-2014
Vo Trong Nghia Architects: concrete home in Binh Thanh (Ho Chi Minh)
The Binh Thanh house is a good introduction to the contemporary architecture of Ho Chi Minh, as seen from the point of view of Vo Trong Nghia Architects, a young but well-established Vietnamese studio. Its characteristic bare concrete façade serves as a sunshade. The work makes use of traditional local forms, interpreted with a view to achieving sustainability.


















