Tag Berger+parkkinen Associated Architects
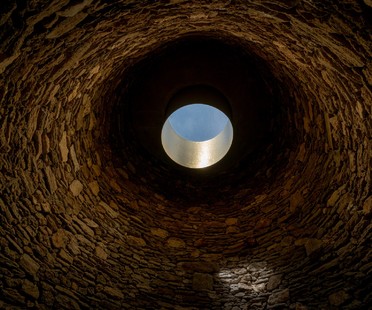
28-12-2022
Berger+Parkkinen Architekten designs The Chapel in Styria, Austria
The Chapel is a funeral chapel located on the grounds of a castle in Styria, Austria. The project, created by the Berger+Parkkinen Architekten studio, allowed architects Alfred Berger and Tiina Parkkinen to tackle a fascinating and uncommon theme, moving in what Adolf Loos defined as the boundary between art and architecture.
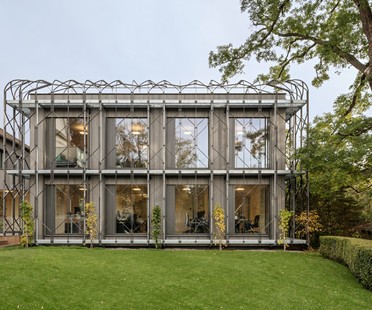
17-03-2022
Berger+Parkkinen Expansion of a film production company in Vienna
In Vienna, in the green district of Hietzing, nestled among parks and historic villas, the Berger+Parkkinen architectural studio recently completed the project to reorganise and expand the headquarters of a film production company, Terra Mater Factual Studios, specialising in films and documentaries on nature.
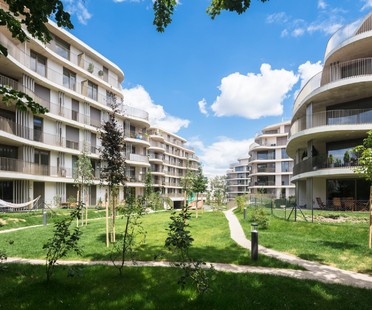
29-01-2021
Berger Parkkinen Architects designs Der Rosenhügel housing in Vienna
For the Berger + Parkkinen architecture firm, 2021 has certainly started off on the right foot. The Paracelsus Bath & Spa Salzburg, a project that the architecture studio based in Vienna completed last year and that we have already presented in Floornature’s pages, was nominated for two major awards: the Mies van der Rohe Award and the Fiabci Prix D'Excellence Austria. The architecture firm has also recently completed a number of other interesting projects, like the "Der Rosenhügel" housing complex, built on the former site of the film studios with the same name located in Vienna.
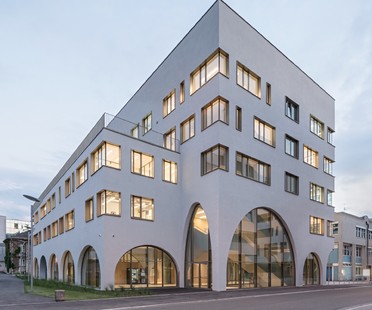
21-07-2020
Berger+Parkkinen Associated Architects designs new Pharmaceutical Institute and Laboratory building in Salzburg
The Berger+Parkkinen Associated Architects studio has designed a new building for the Paracelsus Private Medical University (PMU) in Salzburg. It is the so-called House D, where the laboratories of the Pharmaceutical Institute are located. The building was recently completed, built a few steps away from House C, a project that the Berger+Parkkinen Associated Architects studio completed in 2013 for the Austrian university. The two buildings create an interesting architectural interaction and the characteristics they share make them immediately recognisable as part of the same campus, even if they are located on opposite sides of the road.
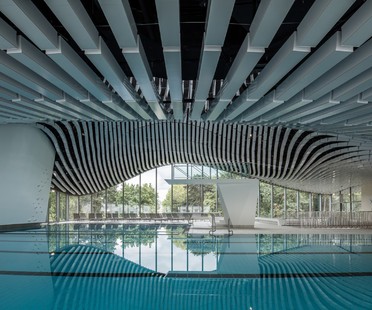
04-02-2020
Berger+Parkkinen Associated Architects designs Paracelsus Bad & Kurhaus in Salzburg
Berger + Parkkinen Associated Architects designed Paracelsus Bad & Kurhaus, a public wellness centre in Salzburg, Austria. A project that the architects involved defined as visionary, because on the one hand it puts a spotlight on the city’s nearby monuments and, on the other, it transforms the natural landscape of the mountains surrounding the city into architecture.

















