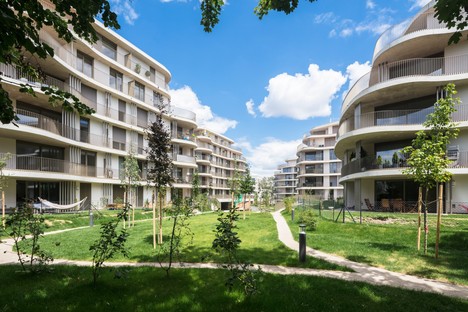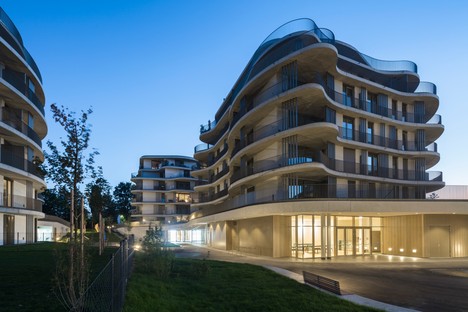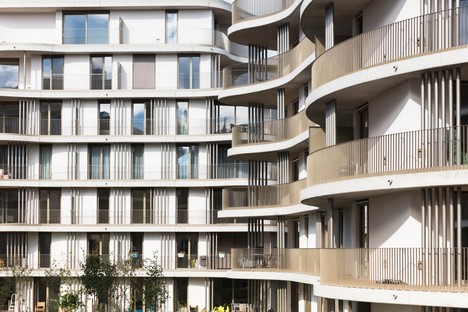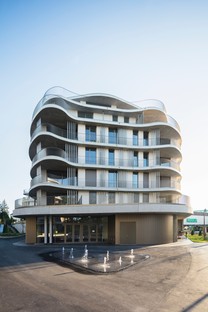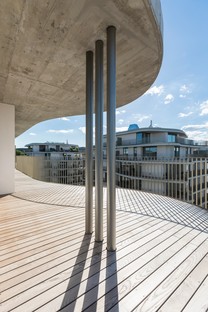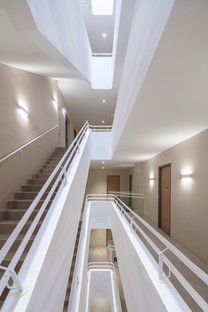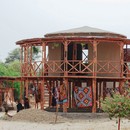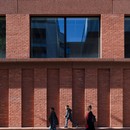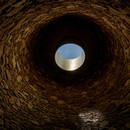29-01-2021
Berger Parkkinen Architects designs Der Rosenhügel housing in Vienna
Berger+Parkkinen Associated Architects,
Daniel Hawelka,
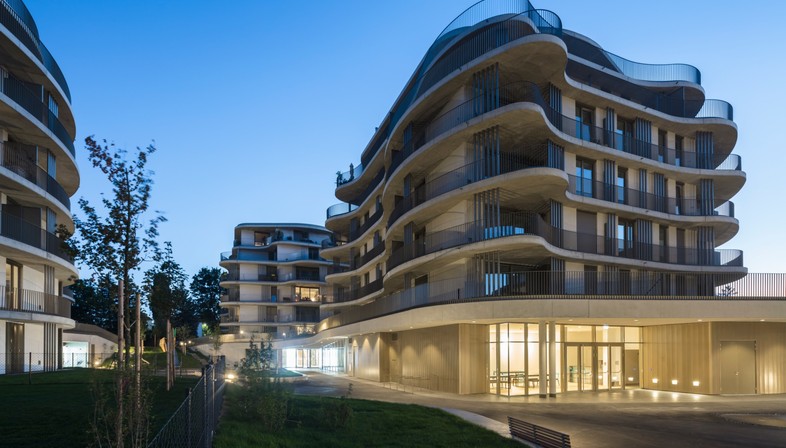
After winning a design competition for the urban development of the site of the former Rosenhügel film studios in Vienna, the Berger + Parkkinen architects studio, in collaboration with Christoph Lechner & amp; Partner, completed the design project of the residential complex with the same name. The site chosen for the complex borders two districts in the southern part of the city. The first is Liesing, Vienna’s 23rd district, one of the largest and most beautiful in the Austrian capital, appreciated for its rolling hills that characterise the landscape and for the presence of natural green areas that cover about a third of the space. The second is Hietzing, the city’s 13th district, known for being home to the famed Schönbrunn Palace, along with other aristocratic residences and historical parks. In this context, the "Der Rosenhügel" project is not limited to the residential aspect of the housing complex, but has been conceived to also add great value to the green area surrounding the buildings. The architects designed seven buildings that house apartments and other community services, for a total of 204 housing units. The name "Der Rosenhügel" is tied to the former international film studios, originally built in this area between 1919 and 1923, a name that the residential complex has retained in order to underline the historical link of this unique place.
The sequence of buildings designed by the architects differs in terms of the scale of the buildings, while taking full advantage of the available green area and creating a sequence of open spaces that flow into one another. The distribution of the buildings allows the eye to wander around and take in different perspective views of the landscape and of the paths that cross the entire area, up to the Speisinger Strasse road. The result is a residential complex, which thanks to the distribution of the buildings and their volumetric development, fits harmoniously into the urban fabric of this part of the city. All buildings have a common basic shape and structure and differ in the number of floors and, consequently, the different heights reached. Each building consists of a ground floor, followed by two to four standard floors and finishes with one or two attic floors. The system of balconies and terraces that surrounds the perimeter of each building provides the whole with a certain lightness and blurs the boundaries of each building, ensuring privacy to the interior spaces. At the same time, it creates outdoor spaces that mediate the relationship with the local context. The residences range in size from 50 to 163 square metres and have all been designed to include different types of outdoor spaces: gardens, terraces or balconies. The semi-public character of these spaces plays the important role of mediating the relationship between private interior areas and public exterior areas, up to the large open green space. This green space flows between the buildings in the heart of the residential complex, providing residents with a setting were they can meet and fosters a sense of belonging to the community.
(Agnese Bifulco)
Images courtesy of Berger+Parkkinen architects, photo by Daniel Hawelka
Project Name "DER ROSENHÜGEL"
Housing complex with seven apartment buildings, 204 apartments
Engelshofengasse 6/Matthias-Hau-Gasse 7, 1230 Vienna, Austria
Architects:
ARGE Berger+Parkkinen architects with Christoph Lechner & Partner, Vienna
Houses A&B: B/NT Beckmann N'Thépé, Paris
Clients:
Rosenhügel Entwicklungs-, Errichtungs- & Verwertungsgesellschaft represented by Strauss & Partner Development GmbH and Immovate Projektentwicklungs GmbH
Specialist planners:
Landscape Architecture: Lindle+Bukor Studio for Landscape, Vienna
Structural engineer: Kollitsch and Stanek KS Ingenieure ZT GmbH, Vienna
Building Services: DIE HAUSTECHNIKER Technisches Büro GesmbH, Jennersdorf
Building physics: iC-consulenten ZT GmbH, Vienna
Fire protection: Alexander Kunz, Maria Enzersdorf
Residential units: 204 privately financed condominiums
Apartment sizes: 50 - 163 m2
Main floor space: 16,500 m2
Gross floor area: 23,100 m2
Gross floor area: 24,920 m2
Net floor space: 21,920 m2
Gross volume: 79,745 m3
Bicycle parking spaces: 547
Car parking spaces: 239
Start of planning: 2014
Start of building: Spring 2016
Completion: May 2018










