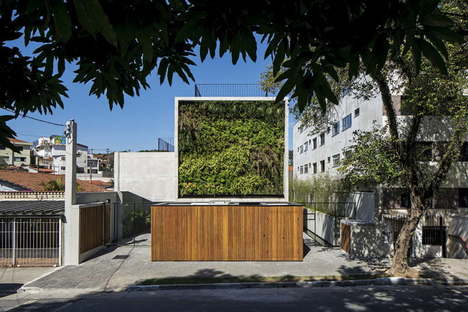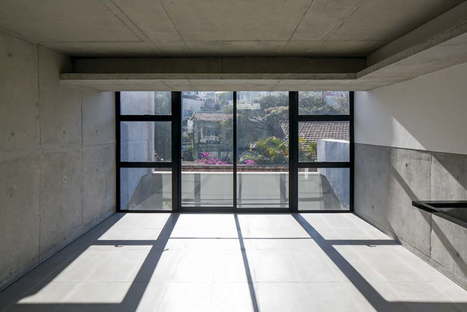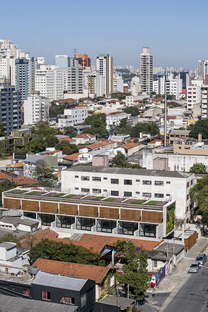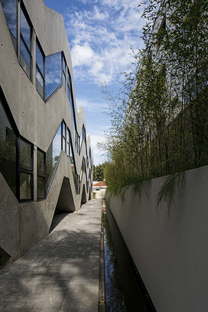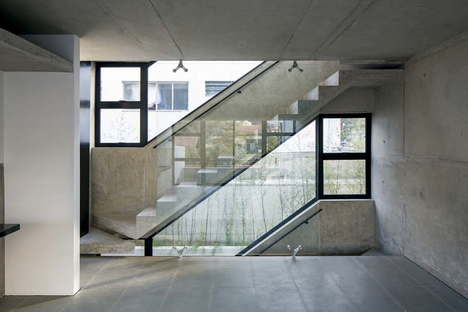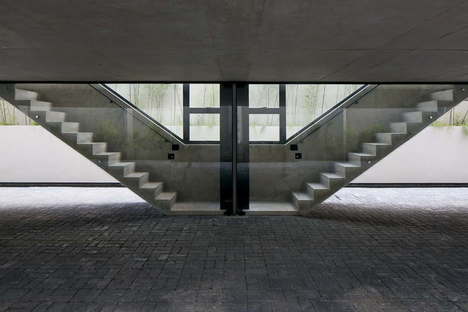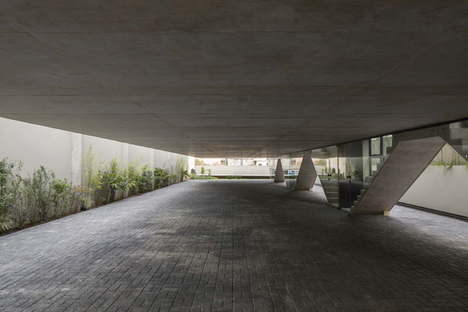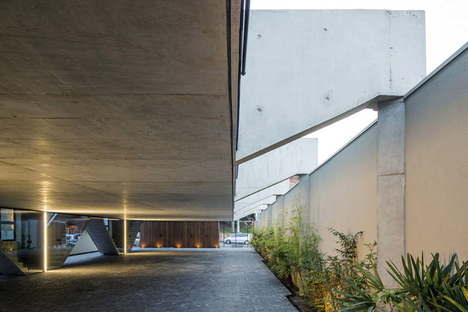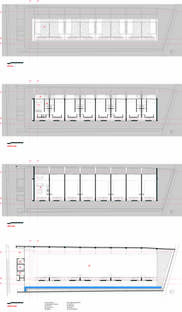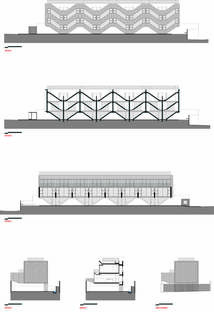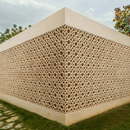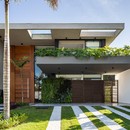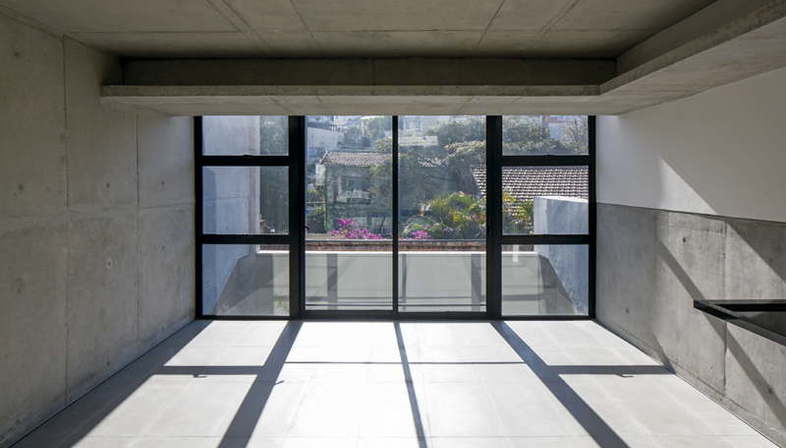
The lens of famous architecture photographer Leonardo Finotti captures the key elements in the Vila Aphins residential project by Tacoa Arquitetos.
The western façade is without a doubt the most characteristic feature of the residential building designed by architects Rodrigo Cerviño Lopez and Fernando Falcon of Tacoa Arquitetos.
The wavy shape of the staircases on this side of the building gives the project a unitary image even though it is made up of separate housing units.
The eight homes making up Vila Aphins are residential units standing side by side but with a vertical functional layout. The street runs through the ground floor of the building to provide access to the stairways to the individual residential units, the parking spaces, the gardens and other common areas. The first floor of each home contains the living area (kitchen, dining room and living room), while bedrooms are on the more private second floor. The volume is visually united under a single roof, where the architects used metal fences to identify the spaces corresponding to each residence.
(Agnese Bifulco)
Design: TACOA arquitetos (Rodrigo Cerviño Lopez + Fernando Falcon)
Assistant: Eloá Augusto Gonçalves
Location: San Paolo, Brazil
http://www.tacoa.com.br/
Photos: Leonardo Finotti
http://www.leonardofinotti.com/










