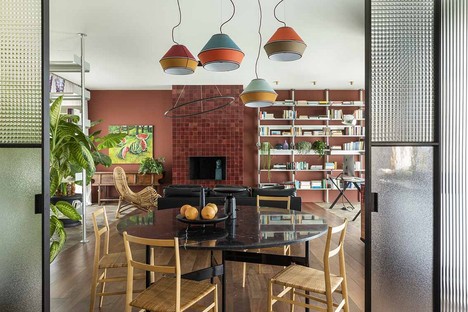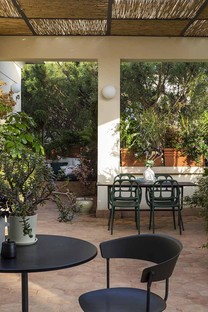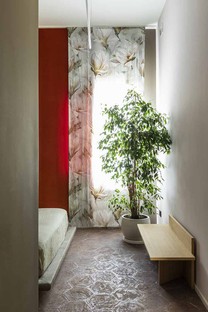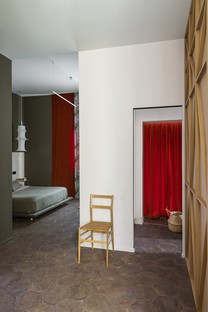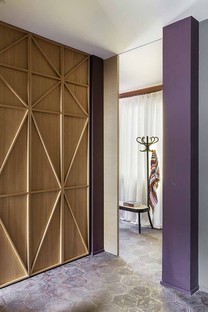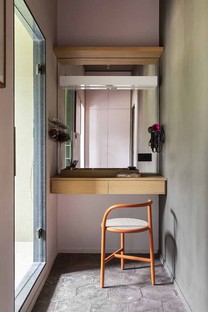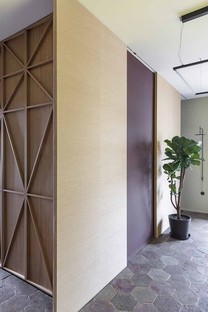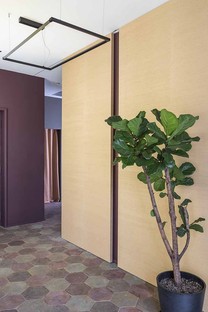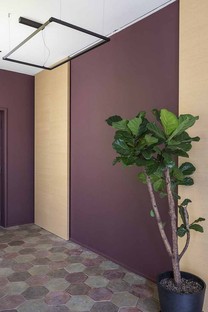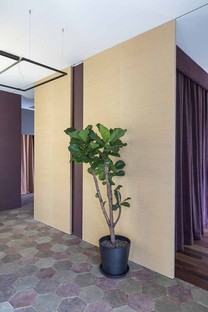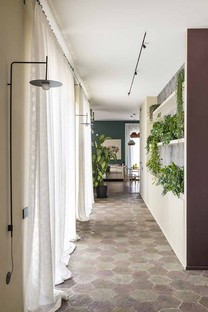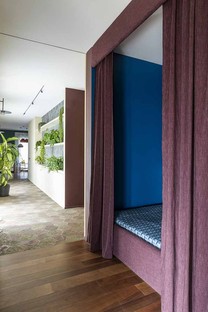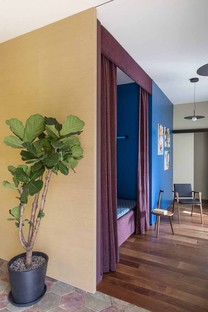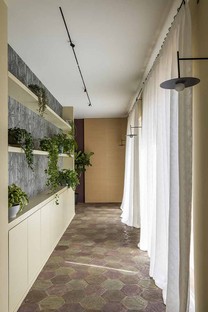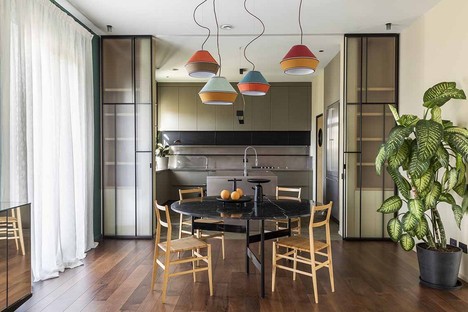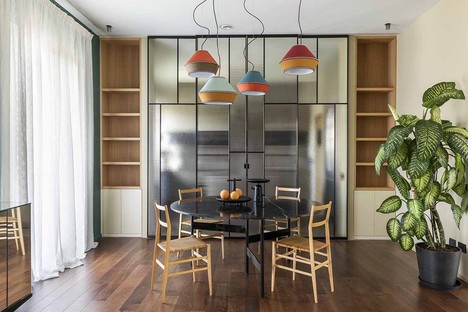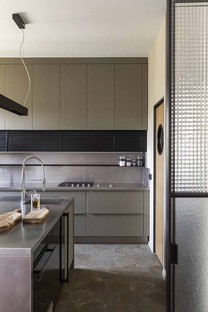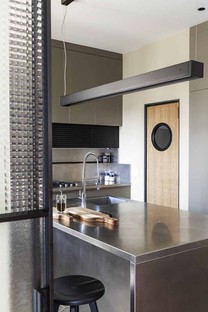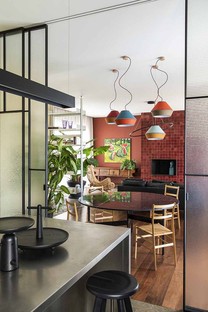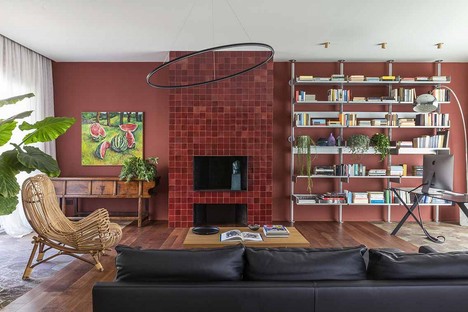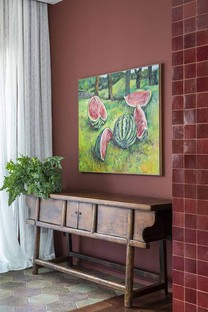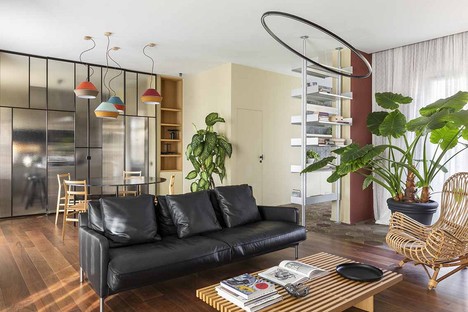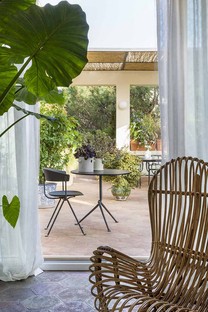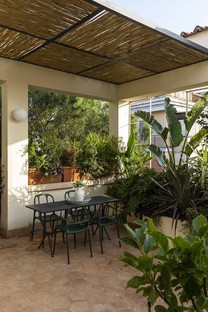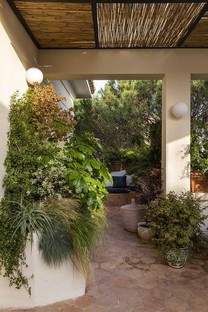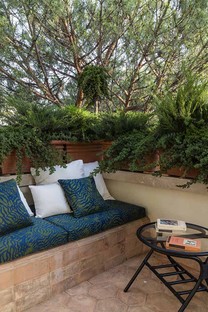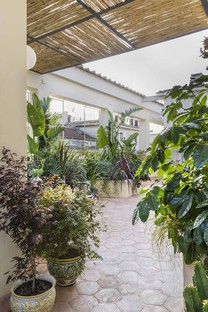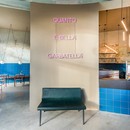14-07-2022
Studiotamat, an alchemy of colour for interior design in Rome
Serena Eller Vainicher,
Rome,
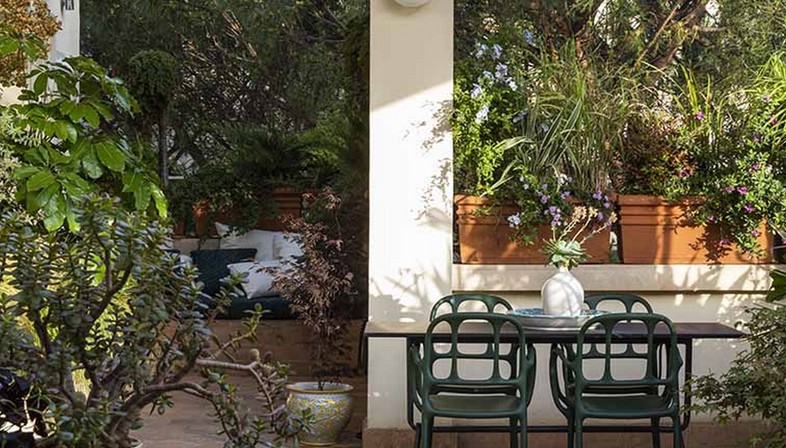
Cromatica, the title chosen for the recent project in Rome by STUDIOTAMAT, leaves no doubt as to what the fundamental elements are in the interior design of this 160 square metre flat, located on the top floor of a 1930s building in Rome’s elegant Parioli district.
The building directly overlooks Villa Ada, one of the largest public parks in the city, an important landscape presence which has provided an interesting stimulus to work on the visual permeability between the rooms and the direct relationship between interior and exterior. This condition is facilitated by the C-shaped layout of the house with the longer, longitudinal front in contact with the outdoors.
The architects have therefore transformed the flat into a large, light-filled convivial space that is open to the outside world through the large 100 square metre garden terrace.
Its layout followed a traditional style for the time of construction, and was very fractioned, with a long distribution corridor leading to the various small rooms. In agreement with the client, the architects demolished the internal partitions while preserving or rebuilding only the indispensable structures. The result is a house with open spaces that can be used all year round. It is a contemporary and extremely fluid distribution system, with flexible rooms to accommodate new usage possibilities.
To maximise the available space, Tommaso Amato, Matteo Soddu and Valentina Paiola, founders of STUDIOTAMAT, decided to use specially designed curtains or sliding panels to modulate the degree of privacy of certain rooms as required. They also custom-designed some of the furniture and details, and carefully chose coverings and designer furniture that would help communicate emotions and emphasise the different uses of the space. The garden terrace becomes a perfect extension of the living room, and was designed in collaboration with garden designer Antonio Basso. The different species of shrubs (strawberry tree, mastic tree and juniper), used in combination with the backdrop created by the foliage of the condominium pines, create a metaphysical atmosphere for this outdoor space, divided into different areas for activities or relaxation.
(Agnese Bifulco)
Images courtesy of STUDIOTAMAT, photos by ©Serena Eller Vainicher
Project Name: Cromatica
Location: Rome, Italy
Architects: STUDIOTAMAT (Tommaso Amato, Matteo Soddu and Valentina Paiola)
Colour Consultant: Sabina Guidotti
Date: May 2022
GFA: 160 sqm + 100 sqm (terrace)
Photographer: ©Serena Eller Vainicher










