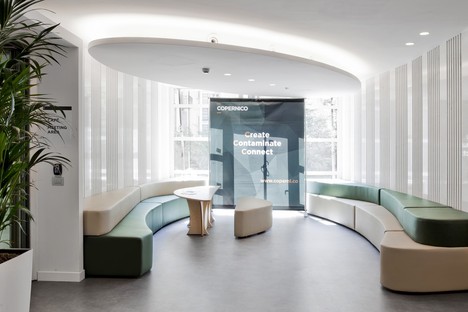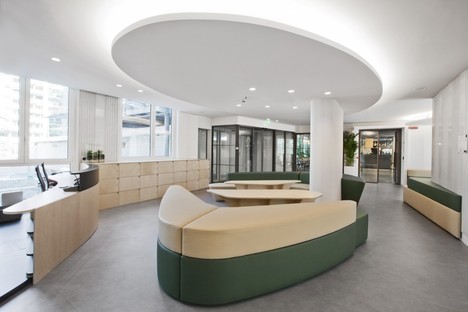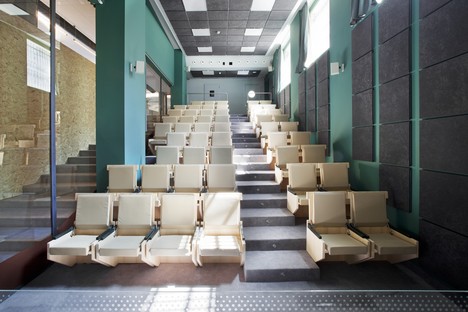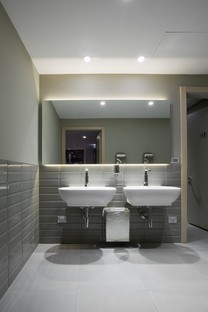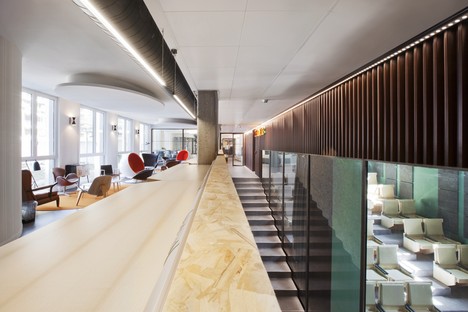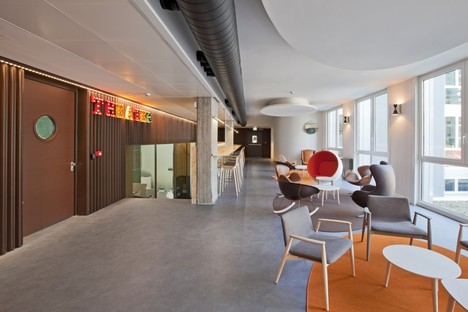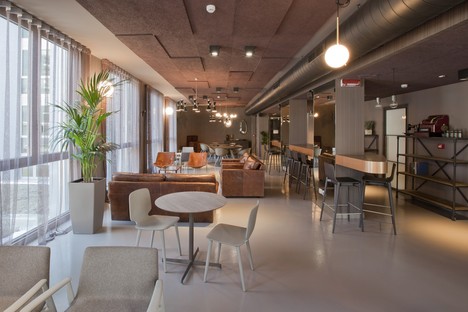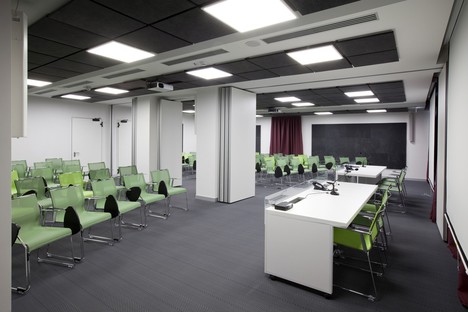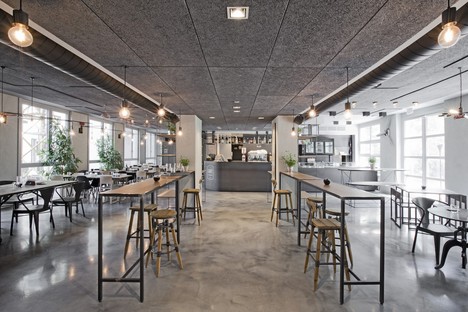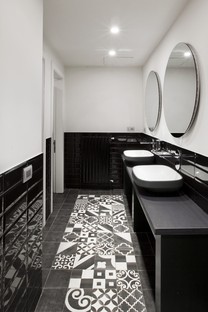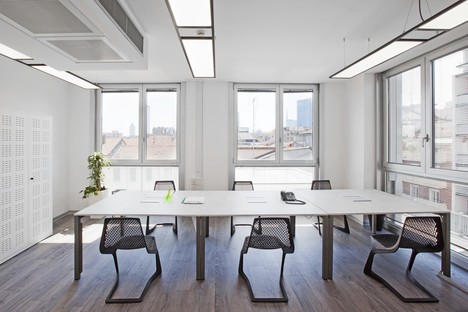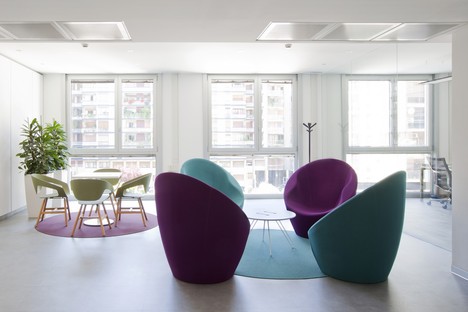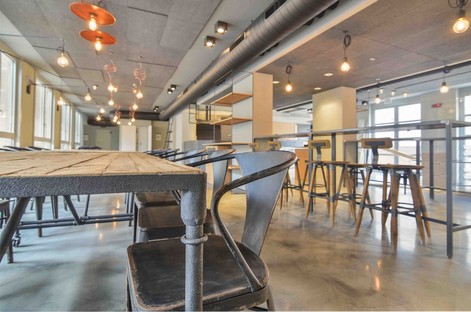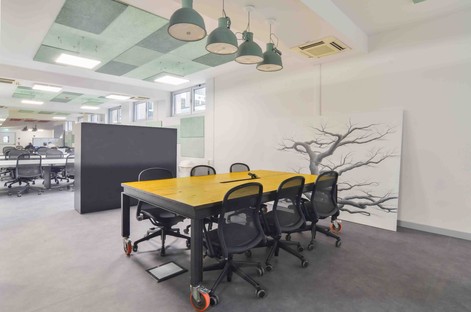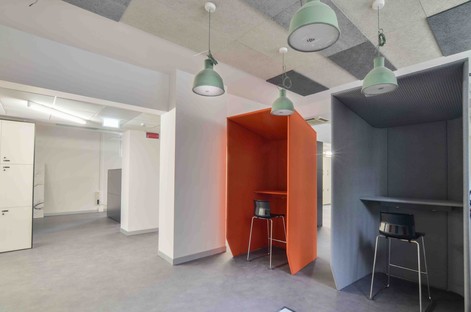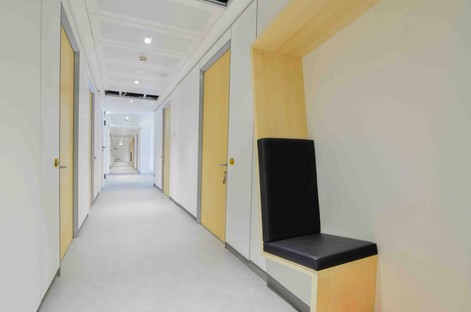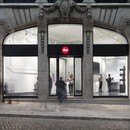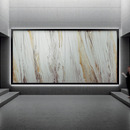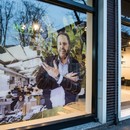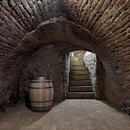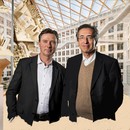12-04-2017
Studio DC10’s Copernico: a new workplace concept
Helenio Barbetta,
Iris Ceramica, FMG Fabbrica Marmi e Graniti, Iris Ceramica Group,
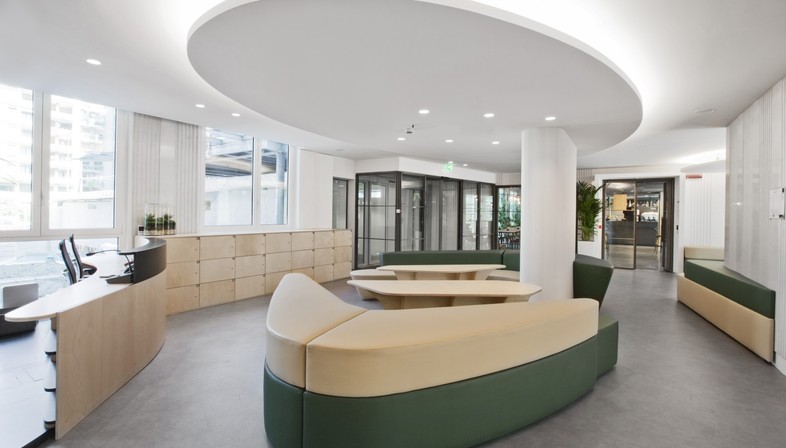
Copernico, studiodc10’s functional conversion and interior design project in a '60s building in Milan, is based on important reflection that apparently has little to do with architecture. But in actual fact it is a practical demonstration of how the discipline is indissolubly linked with human life and how it can improve it.
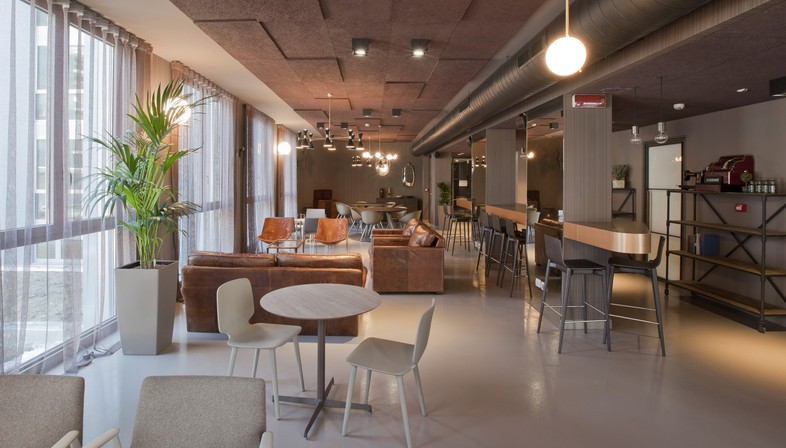
On the one hand there are the demands of a "liquid" society in which all you need to work is a computer or other multimedia device, of smaller and smaller size and increasingly mobile, inevitably leading to reflection on how office space might be redesigned. On the other hand, there is growing awareness that a workplace must be designed to ensure well-being and employ environmentally compatible materials and solutions. The architects translated these requirements and considerations into a modern business centre combining office workspaces with places for socialising and leisure activities: a coffee shop, a gym, a library, co-working facilities and a cinema. Here they redesigned and adapted standard solutions with the constant goal of creating stimulating spaces for visitors and users, reflected in the choice of materials: Nordic timber and Iris Ceramica and FMG Fabbrica Marmi e Graniti porcelain.
The architects chose different sizes and types of Iris Ceramica tiles to cover the floors and walls in different spaces. In the bathrooms, solid colours and decorative pieces from the Terre series create a new version of traditional floors that blends well with the elegance and contemporary style of the camber on the diamond-cut tiles in the Adamas series. The Granit series of FMG Fabbrica Marmi e Graniti, used on the kitchen walls and floors combines a classic material with a natural granite effect with a high-tech solution, while flooring from the Calx series of Iris Ceramica combines a homey warmth with an up-to-date look. The materials respond perfectly to the need for flexible, mobile spaces that can be adapted for a variety of uses and which achieve the effect the architects wanted of a space somewhere between home and office with a refined industrial atmosphere.
(Agnese Bifulco)
Design: Studiodc10
Project heads: Marco Vigo, Alessia Garibaldi
Team members: Roberto D'Elia, Simone Ferrara
Location: Milan, Copernico 38 - Italy
Technical lighting design: Flos, Aurora, Serafini
Landscaping: Pasqualotto
Photos: Helenio Barbetta
studiodc10.com
www.copernicomilano.it










