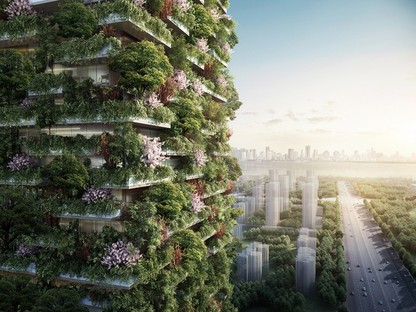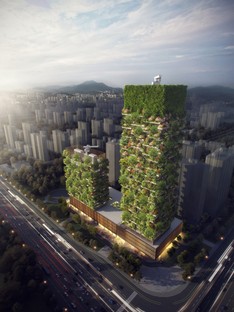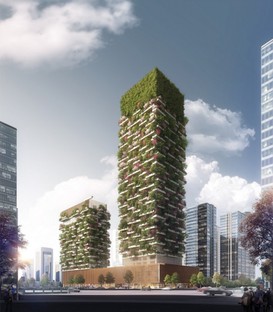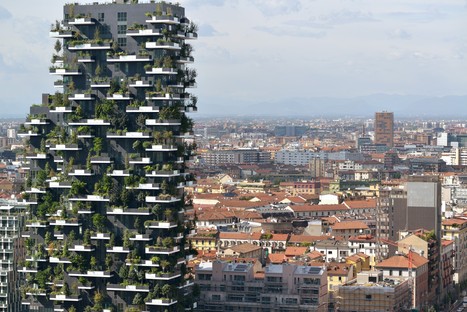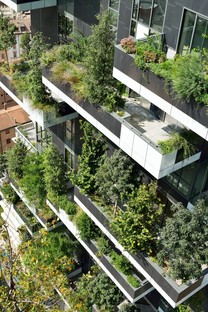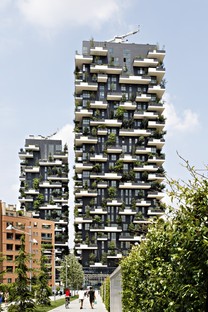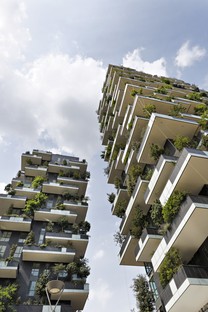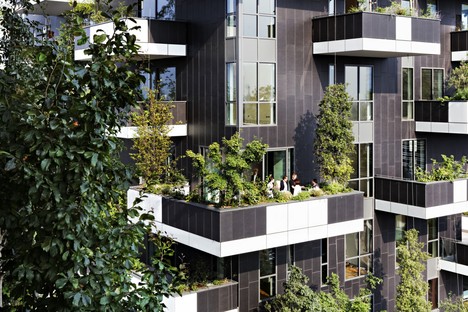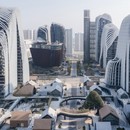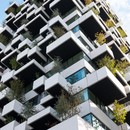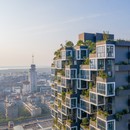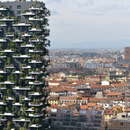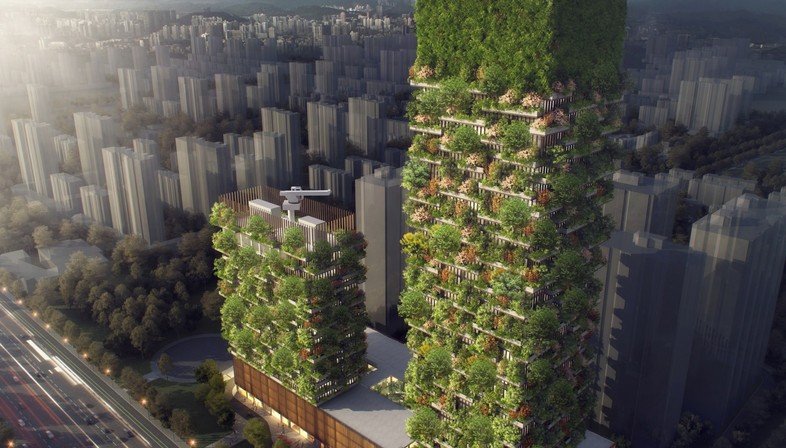
Nanjing, China will have two towers to be built in 2018 on the basis of the model of the Bosco Verticale in Milan, the sustainable housing tower designed by Stefano Boeri, “a model of vertical densification of nature in the city” to contribute to regeneration of the environment and urban biodiversity. The vegetation on the building’s walls is a vertical forest which will measure 6,000 square metres in the Nanjing project. The Vertical Forest will help regenerate local biodiversity and cut CO2 emissions by about 25 tonnes every year, producing 60 kg of oxygen a day.
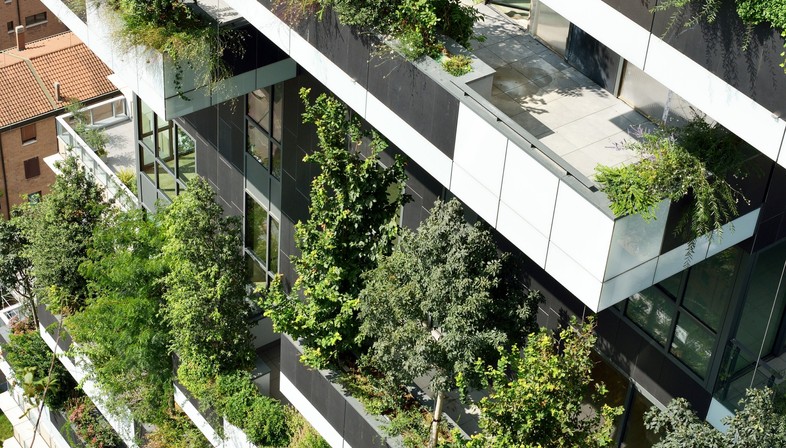
The project will be built in the Nanjing Pukou District under the name Nanjing Vertical Forest, and is the third prototype of a Vertical Forest after Milan and Lausanne. The outside of the two towers in the complex will alternate balconies with green pools, just like Bosco Verticale in Milan.
The taller tower, 200 metres, will be topped by a green lantern and contain offices, a museum, a green architecture school and a private rooftop club. The second tower, 108 metres high, will contain a hotel with a rooftop swimming pool and a 20 metre base with shops, a food market, restaurants, conference halls, exhibition spaces and recreational and educational facilities.
(Agnese Bifulco)
Design: Stefano Boeri Architetti www.stefanoboeriarchitetti.net
Location: Nanjing, China
Images:
Rendering: Stefano Boeri Architetti
Photos of Bosco Verticale in Milan: Paolo Rosselli, Kirsten Bucher










