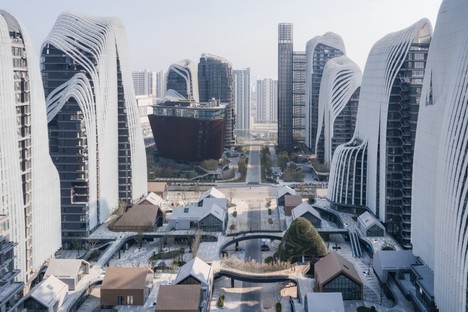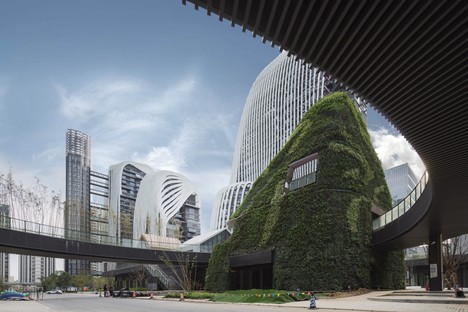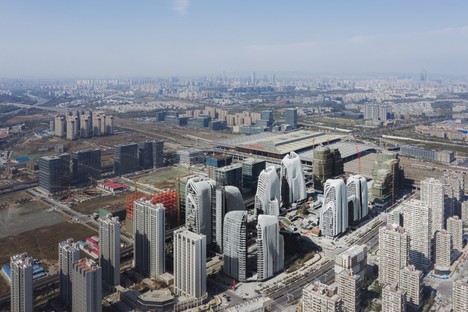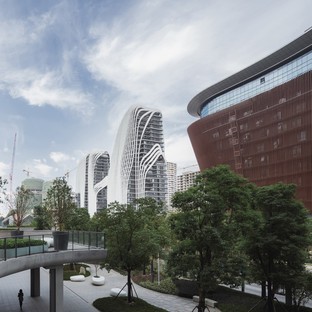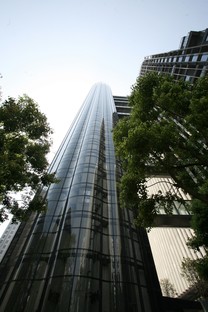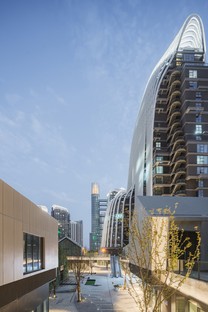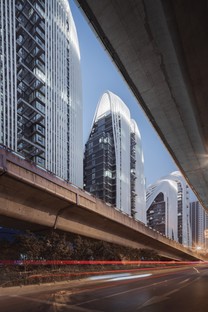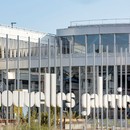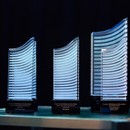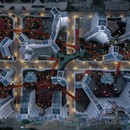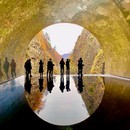02-01-2019
MAD Architects’ Nanjing Zendai Himalayas Centre nears completion
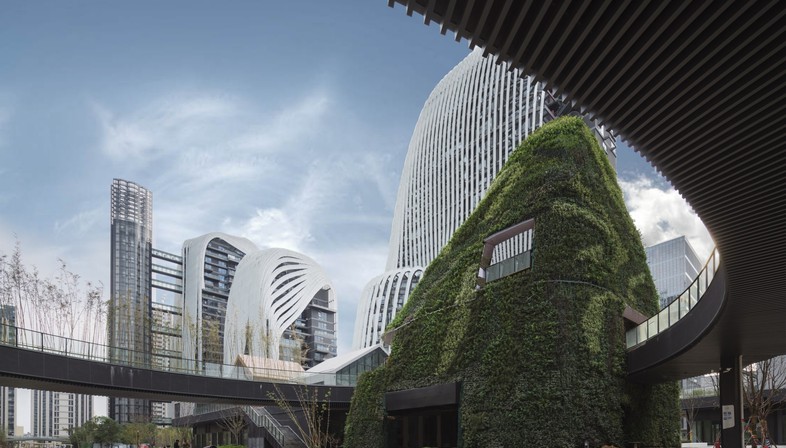
The third and final phase in construction of Nanjing Zendai Himalayas Centre, a project on an urban scale by MAD Architects, founded by architect Ma Yansong, is underway. The Nanjing Zendai Himalayas Centre includes more than 500,000 sqm of shops, hotels, offices and homes; the project’s urban scale has allowed architect Ma Yansong to put into practice the concepts of the "Shanshui City", the idea of a city inspired by traditional Chinese Shan shui painting. The architect’s work, explained in the book "Shanshui City", published in 2015, adapts the traditional Chinese concepts of Shanshui, proposing a vision of deep spiritual harmony between nature and humanity, to today’s cities.
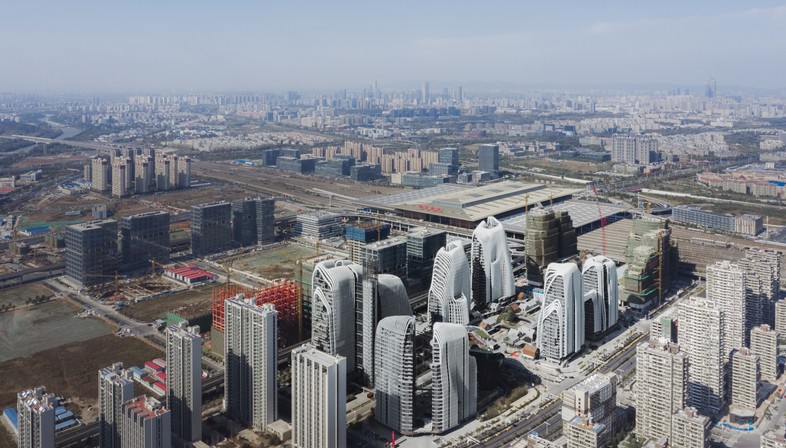
The system of residential, commercial, hotel and office skyscrapers was designed for a city, Nanjing, that has more than 2500 years of history behind it. Working in an iconic city with a strong historic tradition like Nanjing’s, which however also has a strong drive toward modernisation, posed some major problems for the architects. They chose to find a balance between the city’s historic memory and the high-tech drive characterising its future.
The new complex is therefore organised into six lots with a system of buildings of limited size in its centre, set into a landscape of artificial hills, water and pathways: a landscape on a human scale to mediate with the large size of the buildings, the "mountains" around the outside of the site. These artificial mountains which look as if modelled by the wind and hollowed out by waterfalls, as in shanshui paintings, reflect the natural landscape of the mountain chains and winding rivers of Nanjing. To create this visual effect, the architects designed whole façades of glass with white grooves carved into them: a solution which not only has aesthetic value but performs a number of important functions. The façade system ensures that the interiors receive the right amount of light and natural ventilation to create a relaxing, comfortable environment. In the same way, the water present in the form of ponds, swimming pools and streams flowing through the central area not only serves an aesthetic function but forms a part of an integrated system for collection and recycling of rainwater. The Nanjing Zendai Himalayas Centre is due to be completed in 2020.
(Agnese Bifulco)
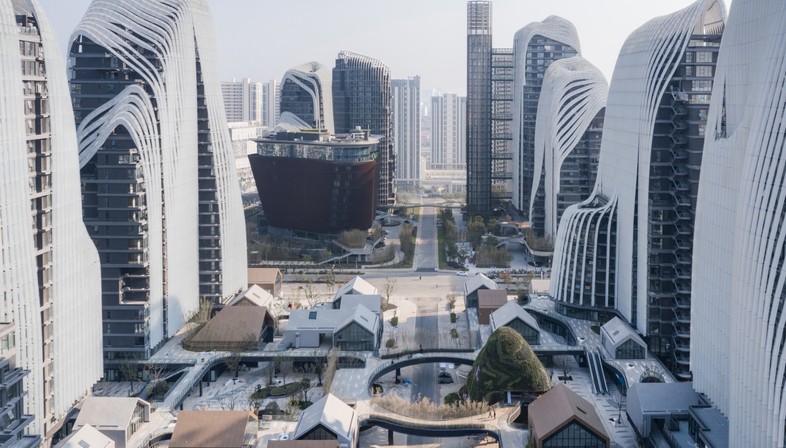
Overview
Location: Nanjing, China
Type: Commercial, Office, Residential, Hotel
Time: 2012-2017
Site Area: 93,595sqm
Building Area: Above Ground 383,307sqm, Below Ground 181,562sqm
Building Height: 120m
Floor Area Ratio: 4.06
Architects: MAD Architects
Directors: Ma Yansong, Dang Qun, Yosuke Hayano
Advisor: Bao Pao
Design Team: Kin Li, Zhao Wei, Andrea D'Antrassi, Liu Huiying, Wu Kaicong, Tiffany Dahlen, Achille Tortini, Zhu Jinglu, Zhang Lu, Victor Shang-Jen Tung, Seow Kek Leong, Matteo Vergano, Wang Deyuan, Wing Lung Peng, Kang Mu-Jung, Lucy Dawei Peng, Wang Tao, Benjamin Scott Lepley, William Lewis
Client: Jiangsu Zendai Commercial Culture Development Co., Ltd
Associate Engineer: CCDI Group, Nanjing Kingdom Architecture Design Co., Ltd
Commercial Consultant: Boyi Architecture Design Studio
Facade Consultant: Konstruct West Partners
Landscape Architect: Earth Asia Design Group (EADG)
Transport Consultant: Sinclair Knight Merz (Shanghai) Co., Ltd
BIM : CCDI Group;Nanjing Kingdom Architecture Design Co., Ltd.
Lighting Consultant: LEOX Design Partnership
Hotel Interior Design: Steve Leung Designers Ltd.
Images courtesy of MAD Architects, photos by CreatAR Images










