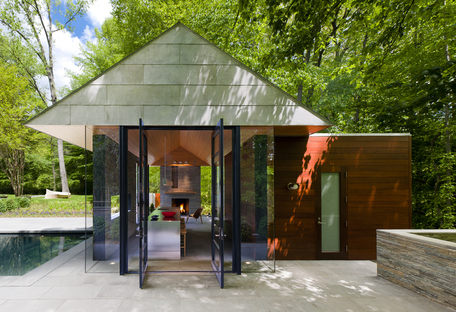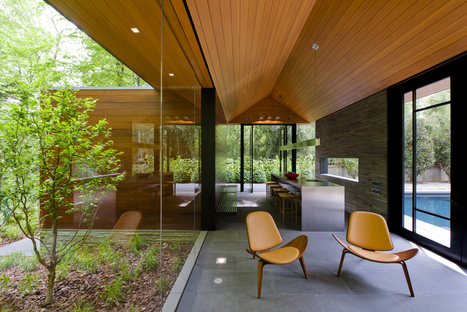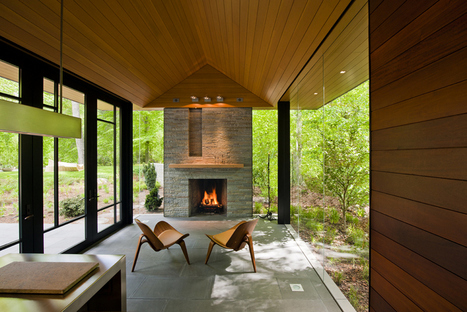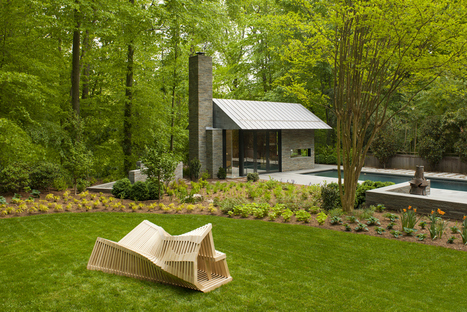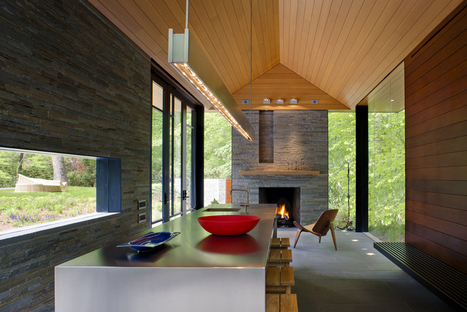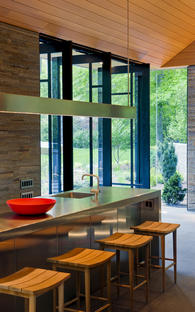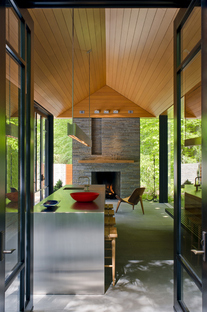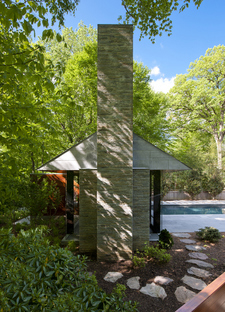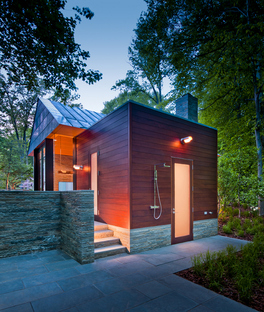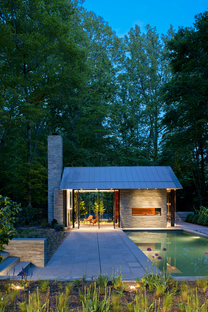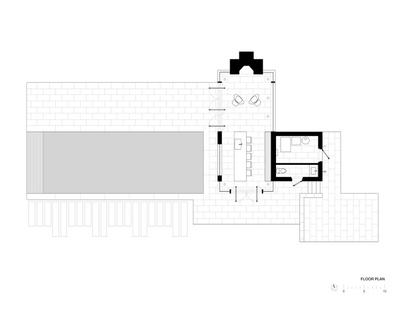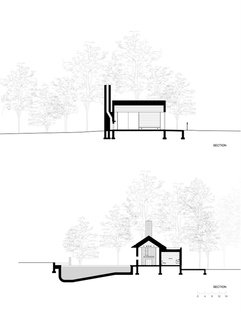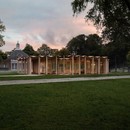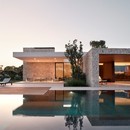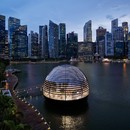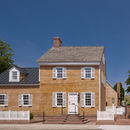09-05-2014
Robert M.Gurney FAIA Nevis Pool & Garden Pavilion
Robert M. Gurney, FAIA, Architect,
Maxwell MacKenzie Architectural Photographer © Maxwell MacKenzie,
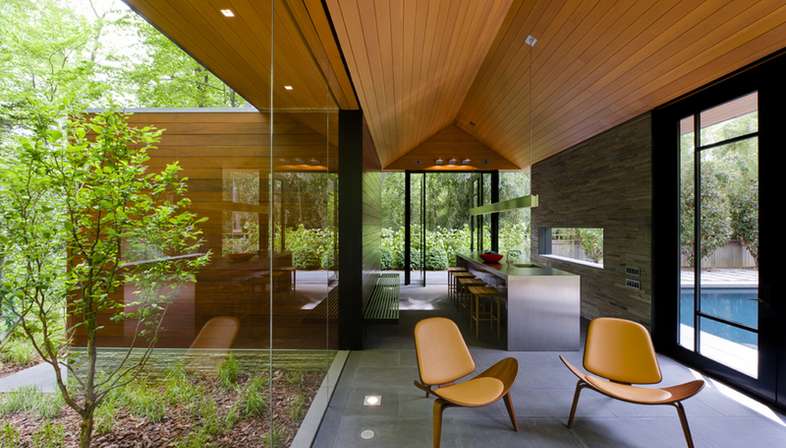
The swimming pool and pavilion designed by Robert M.Gurney FAIA Architect for a modern home in Bethesda (Maryland) are set in a luxuriant garden with mature trees bordered by woodlands.
Architect Robert M.Gurney uses the pool in the back yard to link the existing home with the new volume of the pavilion. The pavement and greenery complete the new construction, picking up on its main axes and geometric composition.
The new pavilion represents the point of transition between artificial and natural, a condition underlined by the choice of materials used to build it. Designed for year-round use, the pavilion has walls of glass and stone containing a mahogany volume for the toilets.
(Agnese Bifulco)
Project: Nevis Pool and Garden Pavilion, Bethesda, MD
Architect: Robert M. Gurney, FAIA, Architect http://www.robertgurneyarchitect.com/
Project Architect: John Riordan, LEED AP
Contractor: Ted Peterson - Peterson & Collins
Engineer: D. Anthony Beale LLC
Photographer: Maxwell MacKenzie Architectural Photographer © Maxwell MacKenzie
Location: Bethesda, MD
Images courtesy of Robert M. Gurney FAIA










