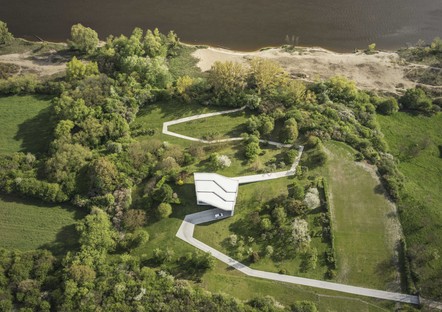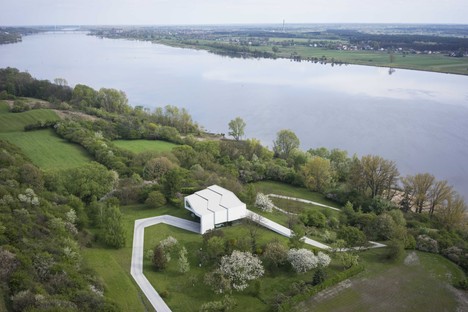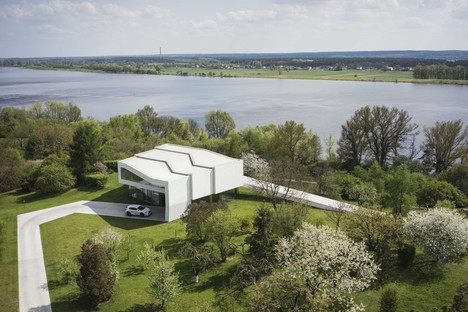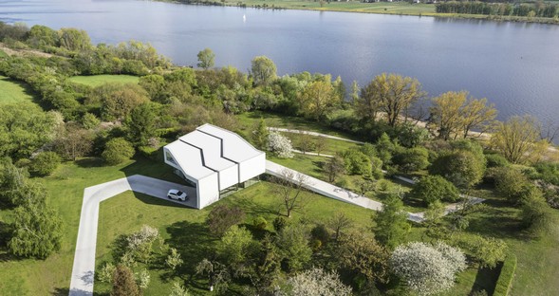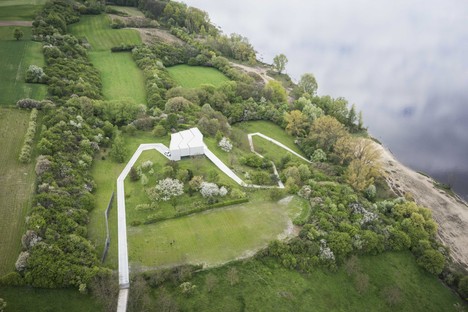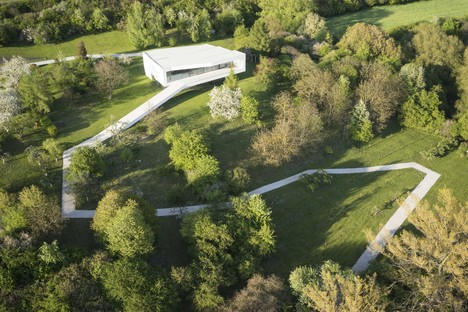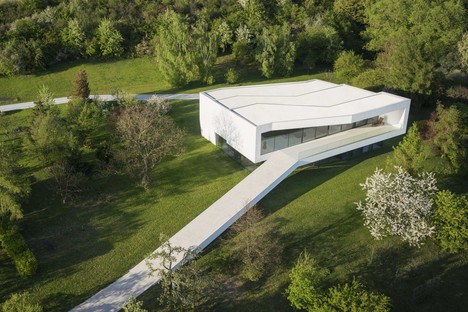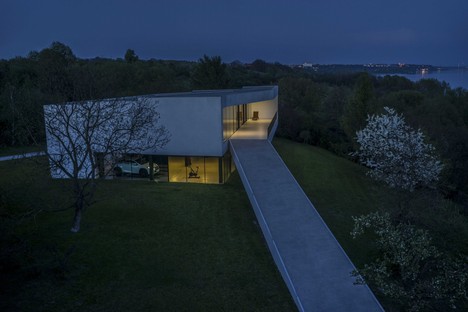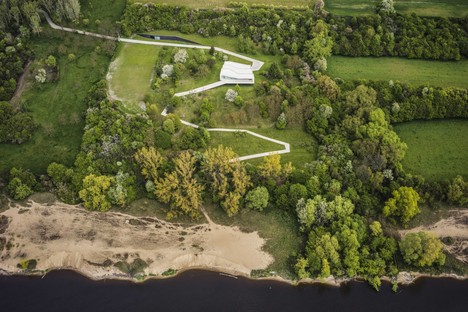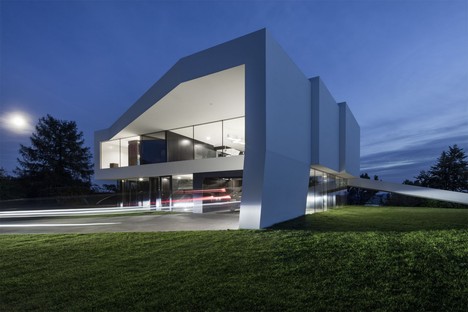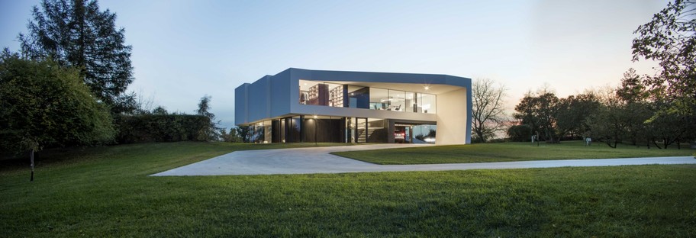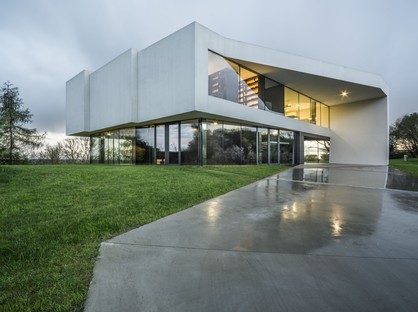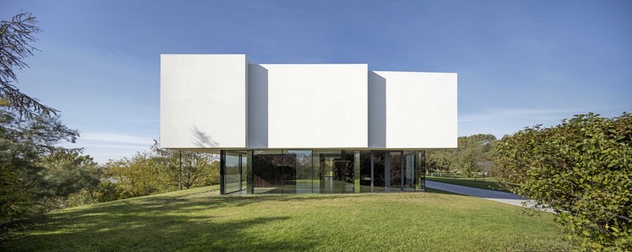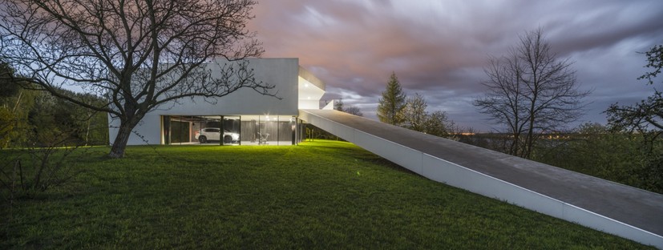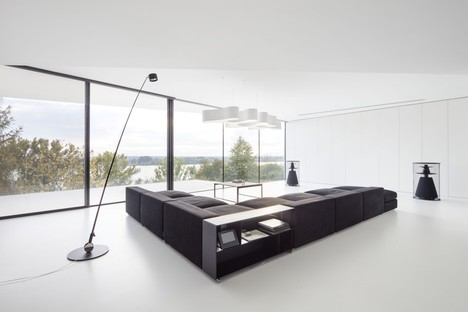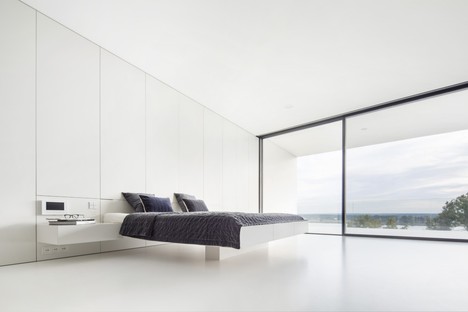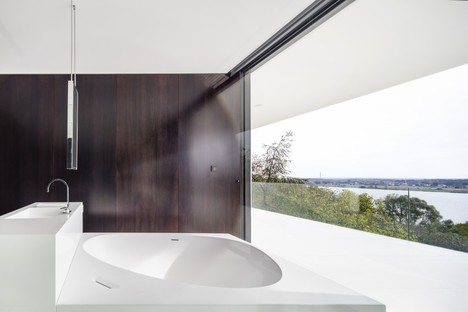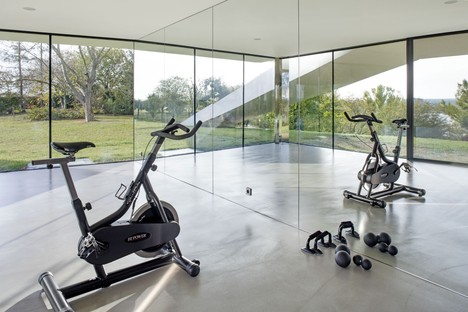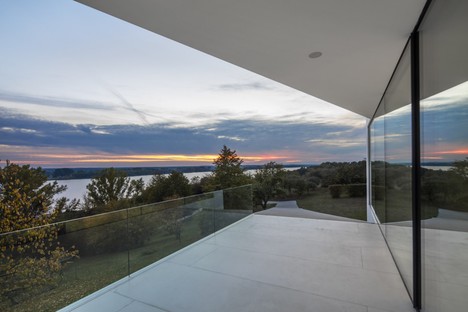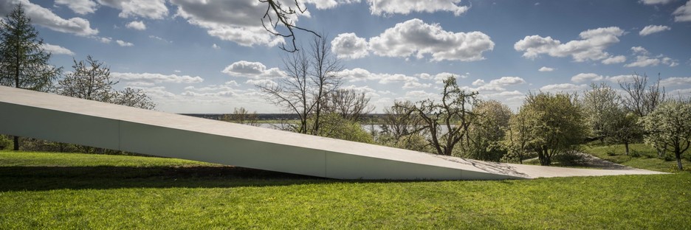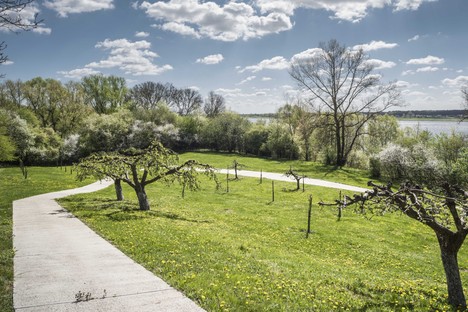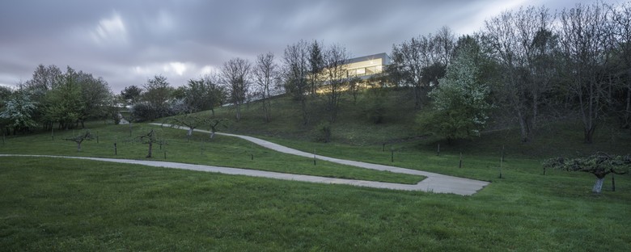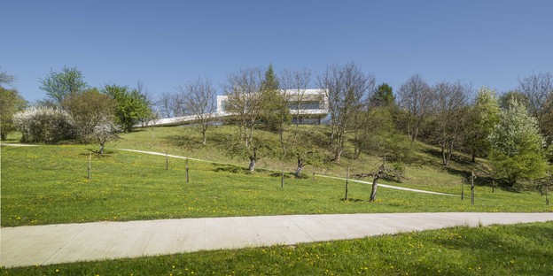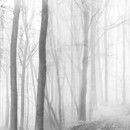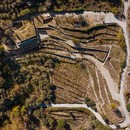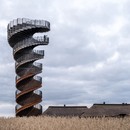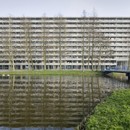24-08-2018
Robert Konieczny, By The Way House, Poland
Olo studio, Juliusz Sokolowski, Jaroslaw Syrek,
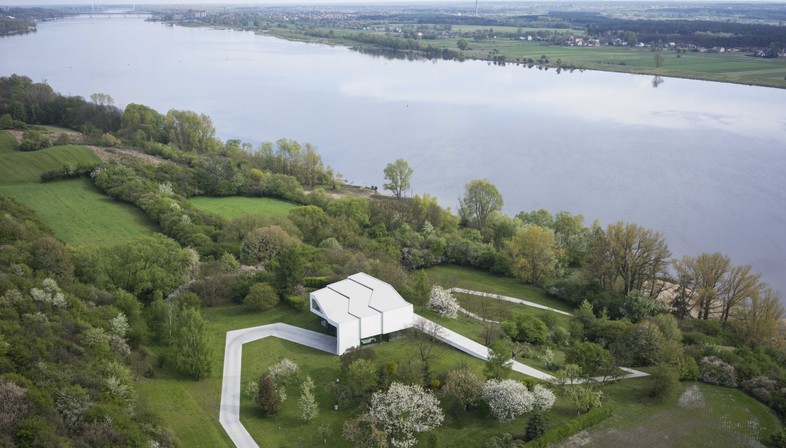
Construction is a fundamental element of the projects by architect Robert Konieczny, as he explained during the presentation of the “Satellit” exhibition at the Architektur Galerie Berlin. Indeed, the architect is one of the three protagonists of this exhibition on “contemplative life”, which compares the works by three designers with different geographic origins and personal histories: Christoph Hesse, Robert Konieczny and Snorre Stinessen. The exhibition showcases the projects by the three architects as examples of a lifestyle devoted to contemplation and reflection. The project of Ark, a private residence overhanging a steep slope in Poland, is exposed in Berlin as an example of architect Robert Konieczny’s way of working. However, everything we may say about Ark can also apply to the project of the By The Way House, which we are presenting here.
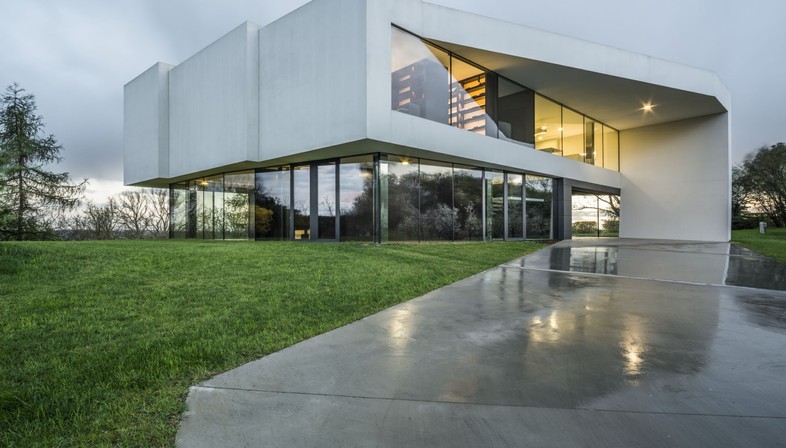
Behind every single project is a long story that images and drawings can only partially tell us, as is the case with the By The Way House. The project is based on a long mediation and a subsequent close dialogue with the clients. Step by step, the architect managed to meet the important requests of the clients and convinced them to approve some design choices that they did not initially appreciate. In a video in which he presented the By The Way House, architect Robert Konieczny, founder of the KWK Promes studio, described the long mediation and the mutual listening required to carry out this project.
It all started with a visit to the chosen area, a green lot in central Poland, next to a river. Two fundamental places in this area needed to be connected: from the one side, a driveway and, from the other, a pier on the river. Among them, a large green area comprising an orchard and an old building. Apart from the natural constraints, the architects had to work in full compliance with the indications of the clients, who wanted the layout of their previous apartment to be replicated, and who wanted the living area to be raised as compared to the garden level, for security reasons.
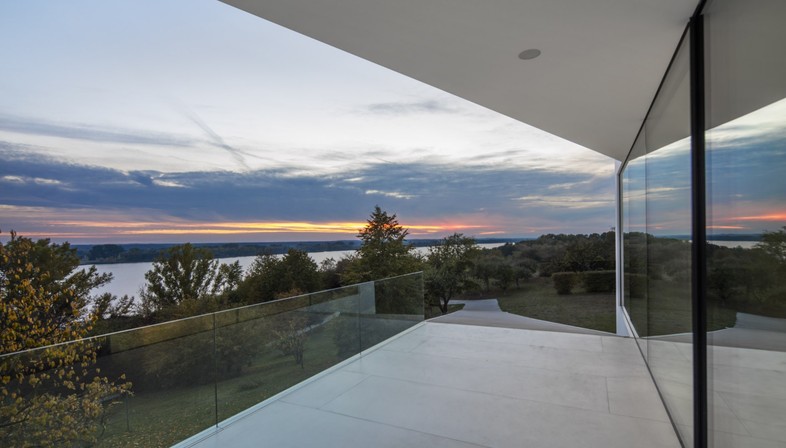
The greatest idea of this project was the realisation of a ribbon starting from the driveway and reaching the house, to then rise so as to wrap the entire volume of the old building and reach the opposite side to become a pedestrian path taking to the pier on the river. The photos by Olo studio, Juliusz Sokoêowski and Jarosêaw Syrek start from bird’s-eye views on the project and then follow the white cement ribbon, creating a path that allows us to discover the house and that shows that the project fits with the landscape in a harmonious way.
In designing the layout of the house, the architects met the client’s demands, and created some additional spaces on the ground floor, in direct contact with the garden, such as a garage, a gym and a guest room. The living area is on the upper floor, raised as compared to the garden, yet connected to it thanks to a leaning pedestrian footbridge. The minimalist interior decoration, the full-height windows and the interesting design solutions for the systems, that are hidden in the “wrapping” ribbon, allow the panoramic views to be the very protagonists of the building.
(Agnese Bifulco)
Location: Central Poland
Architect: Robert Konieczny – KWK Promes http://www.kwkpromes.pl
Collaboration: Katarzyna Furgalińska, Izabela Kaczmarczyk, Dorota Żurek, Piotr Tokarski, Magdalena Adamczak, Aleksandra Stolecka
Interior design: Robert Konieczny – KWK Promes
Landscape architecture: Robert Konieczny – KWK Promes
Structural engineering: Zbigniew Błaszczak, Krzysztof Hibner
Images courtesy of Robert Konieczny – KWK Promes, photo by: Olo studio, Juliusz Sokolowski, Jaroslaw Syrek.










