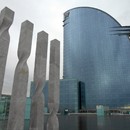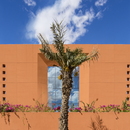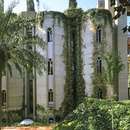Biography
The son of an architect, Ricardo Bofill (1939) was born in Barcelona and graduated from the School of Architecture, University of Barcelona and School of Geneva.Considered one of the greatest representatives of post-modernist design, for almost 60 years Bofill has been at the forefront of numerous international projects with the Taller de Arquitectura (RBTA), founded by him in 1963.
The RBTA studio, whose headquarters is a former cement plant called “La Fabrica”, brings together not only the interdisciplinary work of designers, engineers, planners and mathematicians, but also artists such as poets, sculptors and painters, in addition to sociologists, film-makers and philosophers.
Initially, his construction practice created many mixed-use residences and buildings reminiscent of the characteristic, artisan features of traditional Catalan architecture.
Bofill then turned to issues inherent in local urban planning, within a Spanish social and political context.
Needing to undertake a broader range of projects, the Bofill team conceived "a methodology based on the geometric formation of elements in space, developed in a theoretical manner with the project The City in Space (1970) and implemented in the construction of Walden 7 (1975)".
The City in Space, Madrid is a major housing complex conceived as a multi-functional neighborhood, inspired by a combination of social factors deeply rooted in the spirit of the time, around the turn of the decade, 1960-70.
The RBTA Studio was able to "create complex yet flexible structures” to“facilitate the changes in everyday historic reality".
RBTA created its "city of the future", developing a modular system used on earlier projects. The result is a theoretical and practical model of cubic volumes whose distribution "is based on strict geometric rules, pursuing diversity yet avoiding any sensation of the spontaneous growth of the structures".
The subsequent Walden 7 (1975) is a mixed-use urban development located on the site of a former cement factory. Members of RBTA confirm this was also developed as a reflection on social living, where "today’s housing standards demand comfortable spaces that need to accommodate people with different lifestyles".
The project owes its name to the Utopian experiment of living in the woods described in the novel by Henry David Thoreau ("Walden or Life in the Woods”, 1854), where he sought personal, absolute self-sufficiency living immersed in nature.
The RBTA Studio created a “honeycomb” structure where every single 30 sq.m. “cell” was designed for a single person, rather than for a family (cells need to be merged to create family units). Conceptually, the result not only reduces a traditional apartment to a single one, but is a modern reinterpretation of a rented room to meet the needs of the individual.
These two projects are an important part of Bofill’s professional career and that of his studio. History is also a constant theme in the work of the Spanish architect. Not only as a continual reinterpretation of the culture and architecture of the past, but also to provide momentum towards the latest trends, engage with social movements and create viable alternatives to contemporary issues.
Outside of Spain, from the start RBTA worked in France, where Bofill opened a new studio in 1971, responding to the demand for several projects in new cities, with designs closely related to French monumental architecture, such as La Petite Cathédrale and La Maison d'Abraxas.
A prime example is the evocative public monument La Piramide (1976) on the border between Spain and France, located at the top of a purpose-built hill complemented by classic French gardens.
His interest in urban planning issues in developing countries, led Bofill to take some of his team to Algeria at the end of the Seventies; a project which culminated in 1980 with the construction of Houari Boumédienne, an agricultural village in the south-east of the country.
From 1979 onwards, RBTA worked mostly in France, with the simultaneous construction of numerous housing complex projects, including Les Arcades du Lac-Le Viaduc (1982), Le Palais d'Abraxas, Le Théâtre and L'Arc at Marne-la-Vallée (1982), Les Echelles du Baroque in the XIV district of Paris (1986).
From the Nineties, their work is noted for its inclusion of glass and steel among other materials.
Numerous projects include executive offices for Dior (1991) and Cartier (2002) in Paris, Barcelona airport (1991) and National Theater of Catalonia (1997), Municipal Palace of Congress (1992), Madrid, Meffre Ona Trade Center (1994), Casablanca, Shiseido Ginza, Tokyo (2001) and the Dearborn Center, Chicago (2003).
From the 2000s to the present day, the Studio continues the spirit and philosophy that first motivated its team in the early 1960s in their approach to large-scale international projects and urban design, contributing to a new integrated urbanism.
Among his many international awards, Bofill was elected honorary member of the American Institute of Architects (1985) and Officier de l’Ordre des Arts et des Lettres from the French Ministry of Culture (1988).
Ricardo Bofill selected works and projects
- Université Mohammed VI Polytechnique, Benguérir (Marocco), in corso
- Obecni Dvur, Praga (Rep. Ceca), 2016
- Corso Court, Praga (Rep. Ceca), 2016
- Forum Karlin, Praga (Rep. Ceca), 2014
- “L’Ourse” Public Library, Dinard (Francia), 2013
- Economia Newsroom, Praga (Rep. Ceca), 2013
- Edifici pubblici Leningrado, San Pietroburgo (Russia), 2013
- Uffici direzionale Desigual, Barcellona (Spagna) 2012
- Terminale 1 Aeroporto, El Prat de Llobregat, Barcellona (Spagna) 2010
- La Résidence de la Paix, Dakar (Senegal), 2010
- W Hotel Barcelona, Barcellona (Spagna) 2009
- Centro Culturale Miguel Delibes, Valladolid (Spagna) 2007
- Savona Tower, Savona (Italia), 2007
- LaZona Kawasaki Plaza, Kawasaki (Giappone), 2006
- Uffici direzionali La Porte, Lussemburgo, 2006
- Uffici direzionali Dearborn Center, Chicago, Illinois (USA), 2003
- Manzanares Park, Madrid (Spagna), 2003
- Uffici direzionali Cartier, Parigi (Francia), 2002
- Shiseido Ginza, Tokyo (Giappone), 2001
- Distretto Antigone, Montpellier (Francia), 1999
- Teatro Nazionale di Catalogna, Barcellona (Spagna), 199
- United Arrows Harajuku Main Shop, Tokyo (Giappone), 1993
- Palazzo municipale dei Congressi, Madrid (Spagna), 1992
- Terminale 2 Aeroporto, Barcelona (Spagna), 1991
- Uffici direzionali Dior, Parigi (Francia), 1991
- Shepherd School of Music Rice University, Houston, Texas (USA), 1991
- INEFC (Institute for Physical Education of Catalonia), Barcellona (Spagna), 1990
- Complesso Les Echelles du Baroque, Montparnasse, Parigi (Francia), 19866
- Complesso residenziale La Place du Nombre d’Or, Antigone, Montpellier (Francia), 1985
- Les Espaces d’Abraxas, Marne-la-Vallée, Parigi (Francia), 1982
- Les Arcades du Lac. Le Viaduc, Saint-Quentin-En-Yvelines, Parigi (Francia), 1982
- Villaggio agricolo Houari Boumédienne, Abadla (Algeria), 1980
- Monumento pubblico La Piramide, Le Perthus (confine tra Spagna e Francia), 1976
- Complesso Walden 7, Barcellona (Spagna), 1975
- La Muralla Roja, Calpe, Alicante (Spagna), 1973
- La Maison d'Abraxas (progetto), Versailles (Francia), 1973
- La Petite Cathédrale (progetto), Parigi (Francia), 1971
- City in the Space, Madrid (Spagna), 1970
- Distretto Gaudì, Reus, Tarragona, (Spagna), 1968
- Club Mas Pey, Sant Feliu de Guixols (Spagna), 1967
- Casa unifamiliare, Ibiza (Spagna), 1960
Official website:
www.ricardobofill.com
Related Articles: Ricardo Bofill
Related Articles










