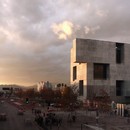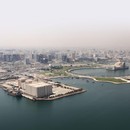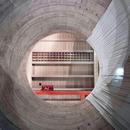Biography
Among the emerging figures in the world of contemporary architecture is Alejandro Aravena (1967). Born in Santiago de Chile, he graduated from Pontificia Cilena University in 1992 and continued his studies in Italy at IUAV (University of Architecture, Venice).Following the opening of his own design studio in 1994, in 2001 he founded ELEMENTAL S.A. in Santiago, where he has been Executive Director since 2006.
With ELEMENTAL (which also comprises architects Gonzalo Arteaga, Juan Cerda, Victor Oddó, Diego Torres), Aravena began to focus his attention on building and infrastructure projects of public interest and significant social impact, not only in Chile but also in the USA, Mexico, China and Switzerland.
ELEMENTAL design studio “promotes the improvement of social conditions, operating in the sectors of infrastructure, public space and housing through the creation of experimental works for the marginalized in Chile and Mexico” (Domus).
Often working in extreme situations and with limited resources, Aravena has particularly focused on the poorer communities through social housing complexes with hundreds of dwellings.
A hallmark of the firm is a “participatory design” process, defined as “incremental design”, based on community engagement and self-build.
Starting with a basic core housing project, each family can then expand their dwelling, depending on their particular needs and financial resources.
This methodology was applied to the Quinta Monroy housing complex (2004) in Iquique, a city in the Chilean desert, which provided accommodation for 100 families. This was followed by Lo Espejo (30 families, 2005) and Renca (170 families, 2007) in Santiago del Cile.
Notable public projects include a masterplan for the city of Constitución (Chile), assigned by the government. Overlooking the Pacific Ocean and destroyed by the earthquake and tsunami that struck the country in February 2010, to date the reconstruction project includes the Civic Center (2010) and Cultural Center (2015), Municipal Theater (2012) and public and tourist "promenade".
A “participatory design” approach was also adopted for this, involving the community in the design phase through public participation at meetings which produced expansion, integration, reclamation and assemblies.
Also of note is Las Cruces Lookout Point, an almost sloping building perfectly immersed in its remote natural surroundings on the Jalisco pilgrimage route in Mexico (2010), as well as other significant housing projects in Temuco (2004 and 2008) and Lo Barnechea (2010).
This architectural perspective, mindful of sustainability and costs, aims to favor improving the lives of those less fortunate which is a constant in ELEMENTAL’s body of work and also one of the principal reasons for the Pritzker Prize 2016 being awarded to Aravena, the first Chilean architect (quarter South American) to receive this prestigious award.
The rationale for the Pritzker Prize clearly defines the issues addressed by Aravena during the course of his career: “Alejandro Aravena has pioneered a collaborative practice that produces powerful works of architecture and also addresses key challenges of the 21st century. His work offers economic opportunities to the less privileged, mitigates the effects of natural disasters, reduces energy consumption and provides welcoming public space. Innovative and inspiring, he shows how architecture at its best can improve people’s lives.”
In May 2017, ELEMENTAL won the international competition to design the Art Mill, a museum of art on the seafront in Doha, Qatar. The jury commended the design studio’s strategies“overcoming local climate issues, drawing on the site’s industrial legacy and existing structures", which will be implemented using “humble materials which will acquire a patina with age, thereby conferring added value.
In addition to the Pritzker, other notable awards include the Gothenburg Award for Sustainable Development (2017). ELEMENTAL also won the Zumtobel Group Award 2014 in the category “Urban developments and initiatives” for the “PRES Constitución” project.
He was Director of the International Architecture Exhibition at the 15th Biennale di Venezia (2016) after participating in 2008 and 2012. Aravena’s work has been exhibited at MoMA, New York in 2010 and the MA Gallery, Tokyo (2011).
Alejandro Aravena selected works and projects
- Museo Art Mill, Doha (Qatar), 2018 - in corso
- Parque Periurbano, Calama (Cile), 2016
- Ayelén School, Rancagua (Cile), 2015
- Centro Civico e Centro Culturale, Constitution (Cile), 2010 e 2015
- Innovation Center UC, San Joaquín Campus, Santiago (Cile), 2014
- Children's Bicentennial Park, Cerro San Cristóbal, regione metropolitana di Santiago (Cile), 2012
- Teatro Municipale, Constitution (Cile), 2012
- Villa Verde Housing, Constitution (Cile), 2010
- Complesso residenziale con 150 abitazioni, Lo Barnechea, Santiago (Cile), 2010
- Masterplan della città di Constitution (Cile), 2010
- Las Cruces Lookout Point, Las Cruces (Messico), 2010
- Progetto di ampliamento Kunstmuseum, Basilea (Svizzera), 2009
- Complesso residenziale con 159 abitazioni, Temuco (Cile), 2008
- Nuova residenza, refettorio e spazio uffici della St. Edward’s University (con Ricardo Torrejón), Austin, Texas (USA), 2008
- Complesso residenziale, Renca, Santiago del Cile (Cile), 2007
- Torre Siamese - Università Pontificia Cattolica del Cile (con C. Murray, A. Montero, R. Torrejón), San Joaquín Campus, Santiago (Cile), 2005
- Facoltà di Medicina - Università Pontificia Cattolica del Cile (con Fernando Perez), Campus Casa Central, Santiago (Cile), 2004
- Complesso residenziale Quinta Monroy, Iquique (Cile), 2004
- Facoltà di Matematica - Università Pontificia Cattolica del Cile (con Luis Lucero), Santiago (Cile), 1999
Official website:
www.alejandroaravena.com
Related Articles: Alejandro Aravena
Related Articles










