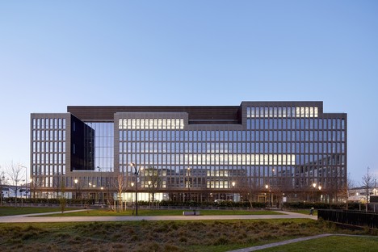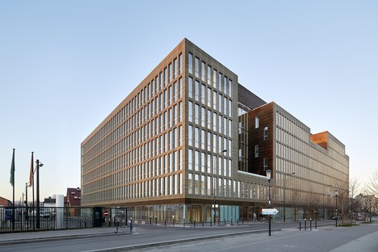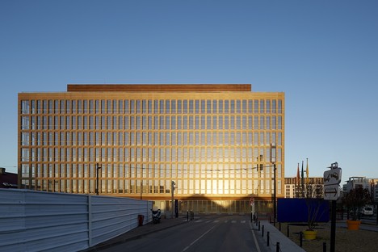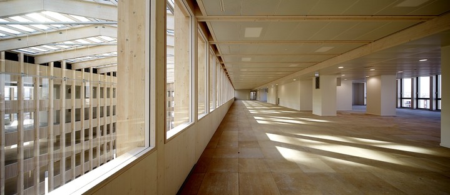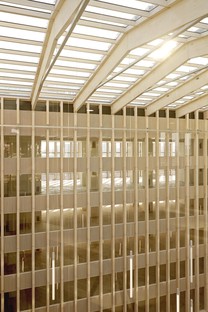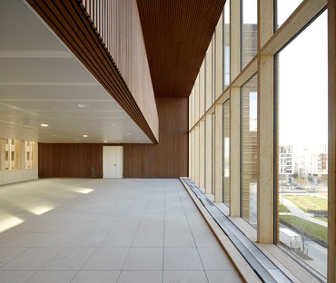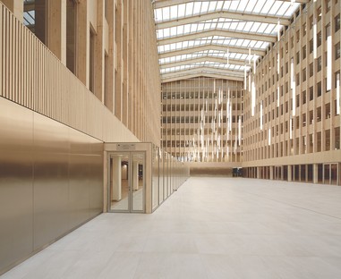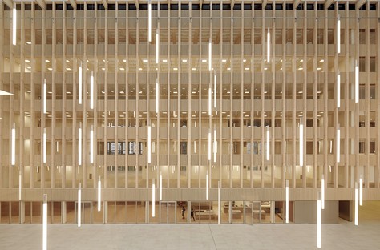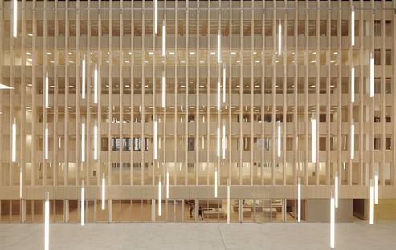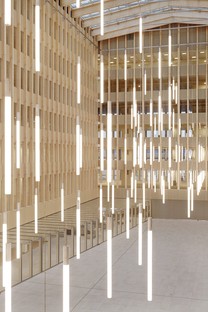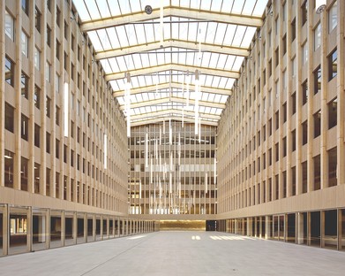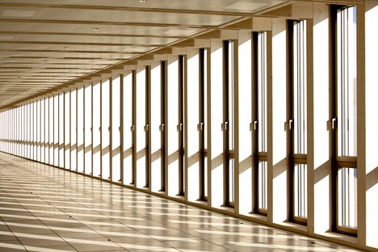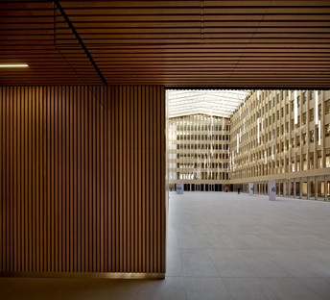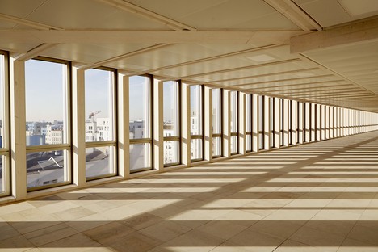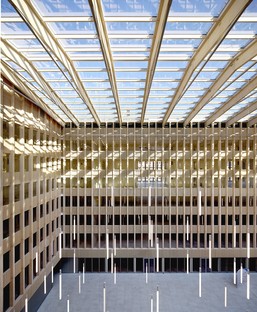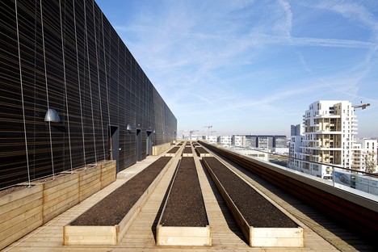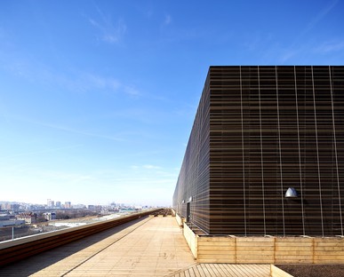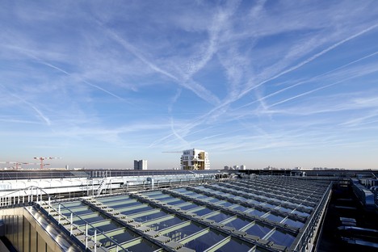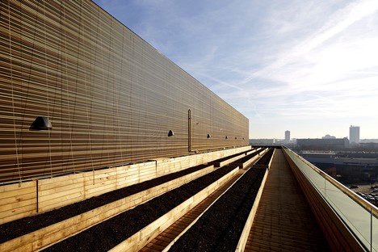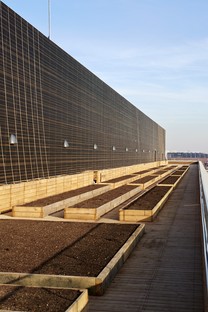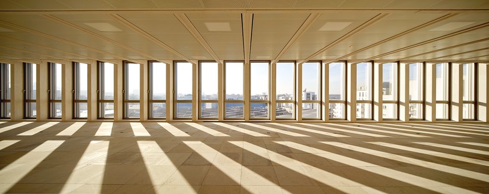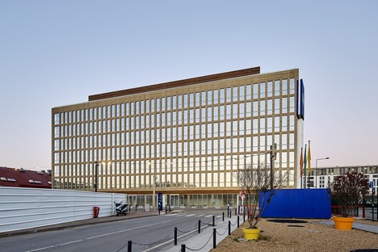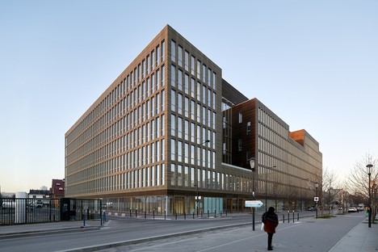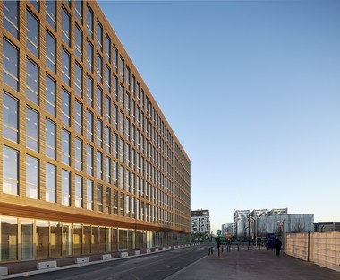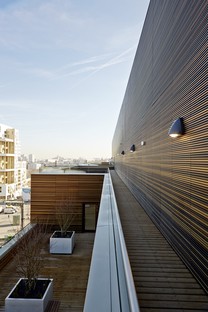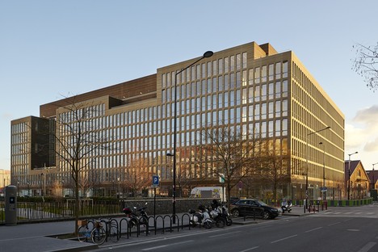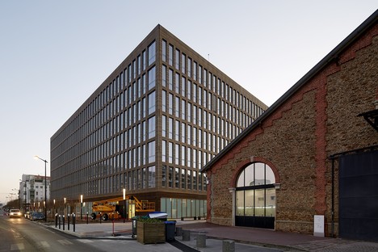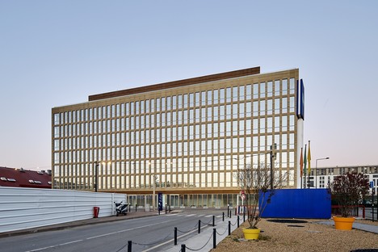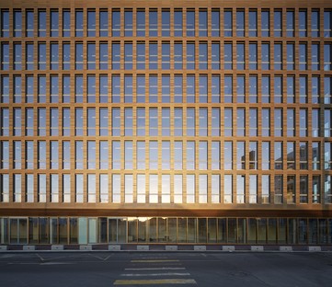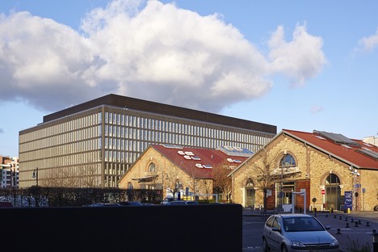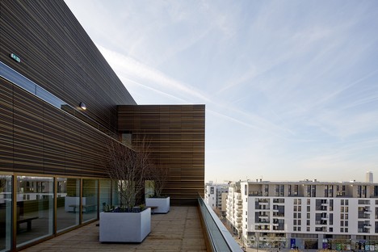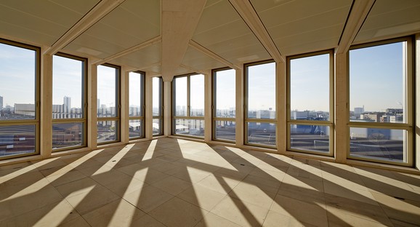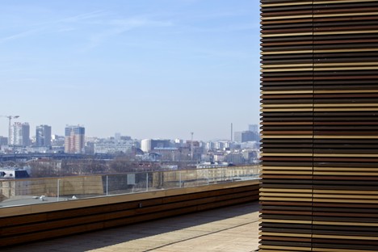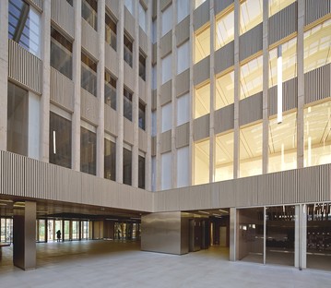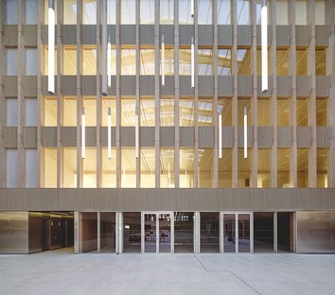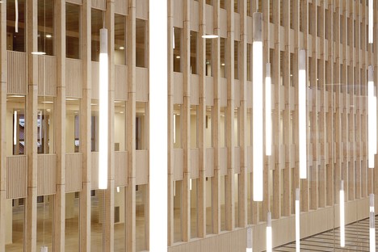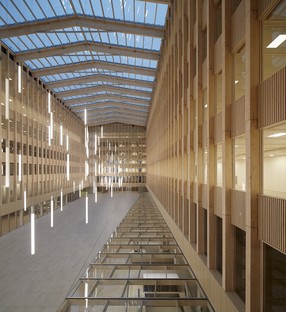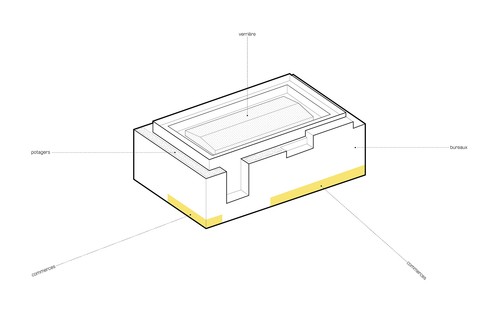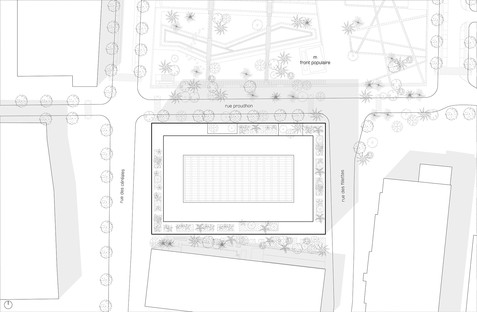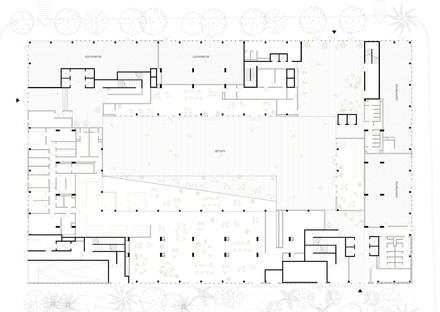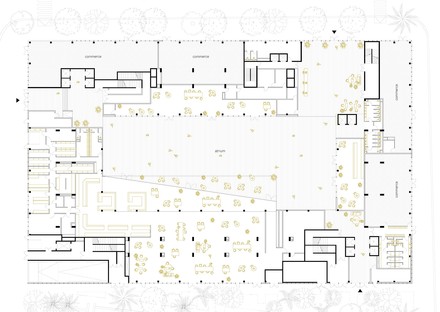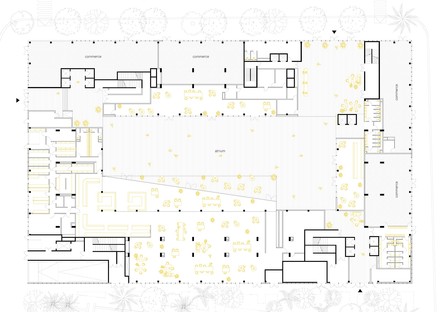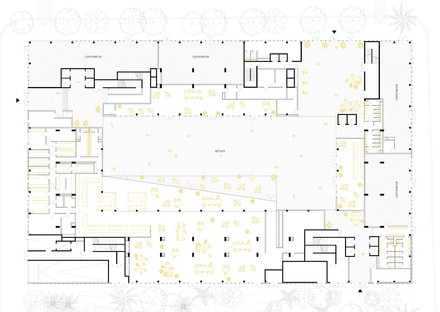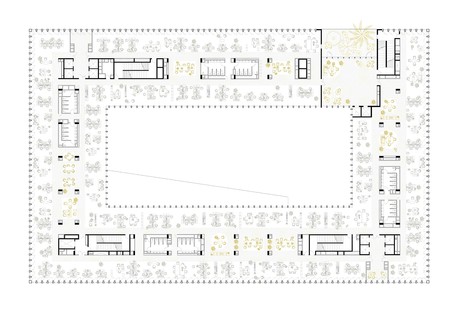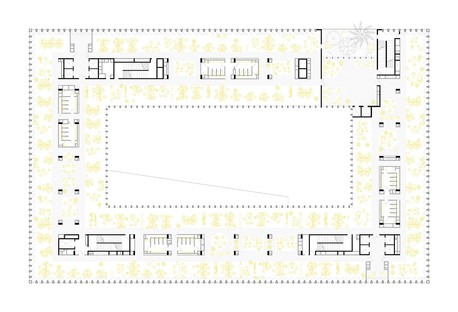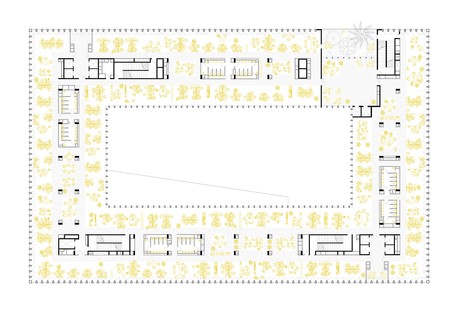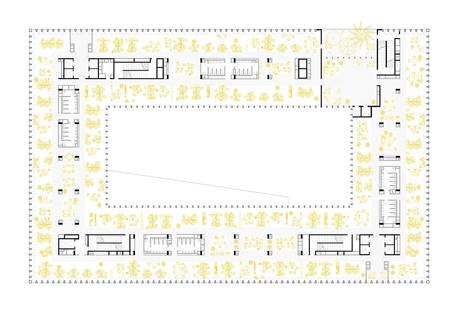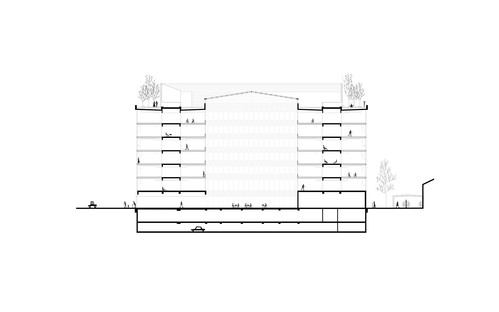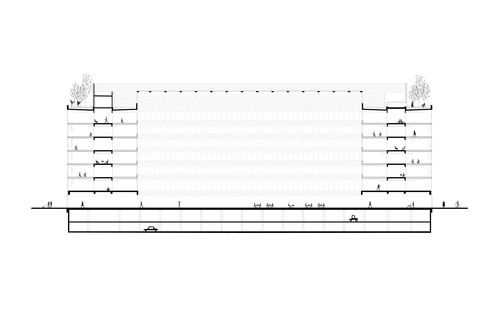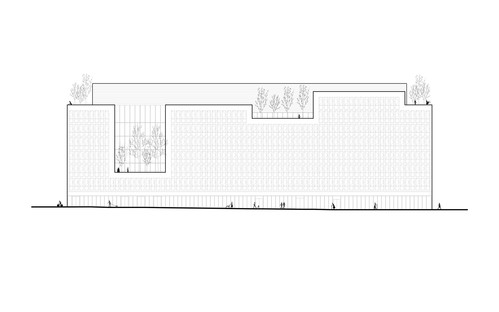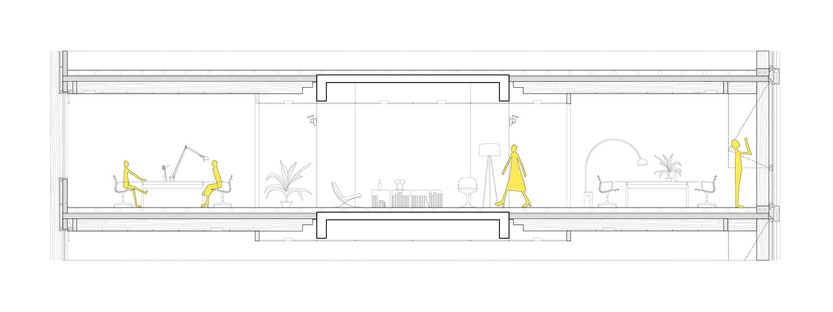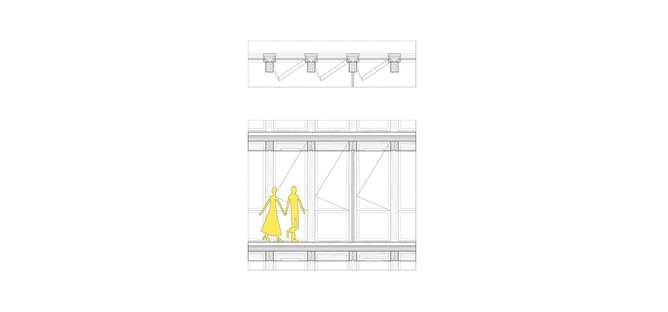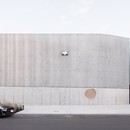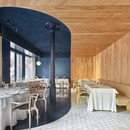24-07-2019
Pulse by BFV Architectes: a timber cathedral in Saint-Denis
BFV Architectes,
Frédéric Delangle,
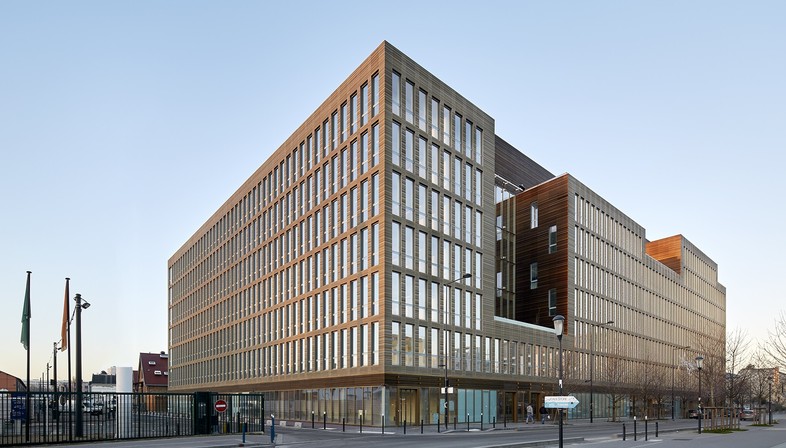
BFV Architectes’ latest project has been built to the north of Ile-de-France, in Saint-Denis. The French architectural practice was only established in 2018, but its three founders, Olivier Fassio, Jean-Brice Viaud and Jean Bocabeille, have a total of sixty years of experience between them.
The name of this impressive new construction, Pulse, most likely comes from the optical effect created by the repetition of vertical timber elements extending as far as the eye can see. The resulting impression is one of a wave in motion, of constant vibration, like a true pulse.
The enormous entrance foyer, the fulcrum and most important space of the entire structure, is where this repetition becomes most spectacular. This theatricality is created by the effect of perspective, in which the repetition and geometry of Rationalism, preserved in its forms, is "softened" by use of wood. The metal, concrete and glass that give this current in architecture its material identity are replaced in this project with timber, a warm, cosy natural material antithetical to cold Rationalism, which not only gives the interiors their character but influences the perception of people in the building.
In this building, while forms maintain the precise, accurate, organised character of a Rationalist workplace, the presence of wood tones down this rigidity, making it more comfortable and relaxed. Fassio, Viaud and Bocabeille use a soft, natural form of Rationalism in which not only the walls but the beams, columns, ceilings and floors are covered with timber, so that the warm hues of this natural material reverberate throughout the building, contrasting with the rigour of its construction and creating a workplace with a pleasant feel, even in its structural elements.
The building’s countless windows, another characteristic feature of Rationalist architecture, are distributed on the basis of a single rhythmic mosaic arrangement, a pattern that is repeated without interruption all over the building, letting daylight into every part of its interior. The windows become more widely spaced only at the entrance, to make room for a big green terrace.
Pulse was designed by BFV for Icade, a listed real estate company with a turnover of almost 2 billion euros, and will primarily contain offices and workspaces, along with service areas and leisure facilities. Restaurants, gardens, terraces, and common areas will give employees more than 29000 square metres of floor space. All these services, including restaurants for employees, are arranged around the ground-floor foyer. On the top floor are a big city garden with terraces and a bar and coffee shop, all open to the public.
As appropriate for a project in 2019, BVF helped shorten the supply chain, and so vegetables grown in the garden will be cooked and served in the cafeteria and restaurants. The building also has very high levels of HQE, Breeam and BBCA energy certification.
Last, but by no means least, the building’s cladding, made of aluminium sheeting in three different colours, sparkles in the light of the sun, underlining the building’s friendly rigour while sheltering it against the weather.
Francesco Cibati
Architect: BFV
place: Place du Front Populaire, Saint-Denis (93) Île-de-France
description: wooden structure office building + restaurants
client: Icade
surface: 29450 m² sdp
cost: 65.7 M€ HT
year: 2019
team: BFV architectes; artelia (technical consultant); barthès bois (wood structure); arcora (facades); avls (acoustics); spooms (kitchens)
performances: hqe excellent / breeam very good / bbca excellent
photographer: Frédéric Delangle
www.bfv.team
www.fredericdelangle.fr










