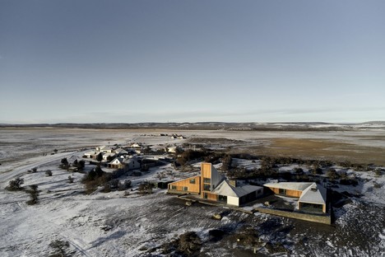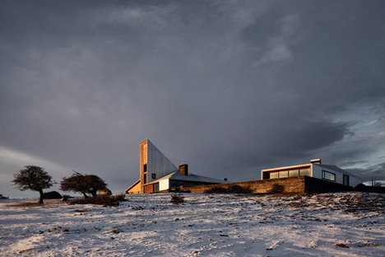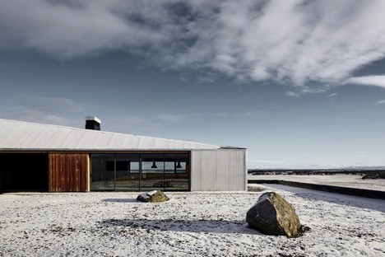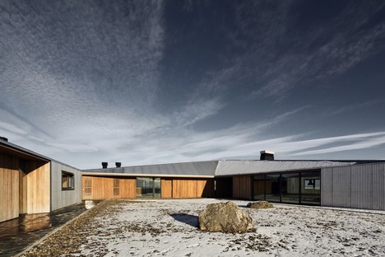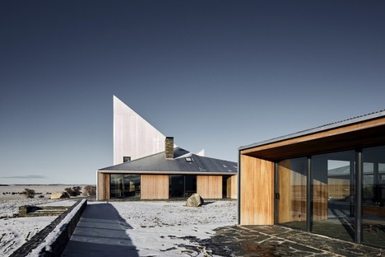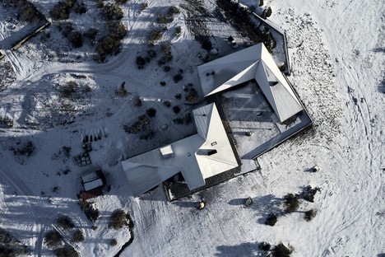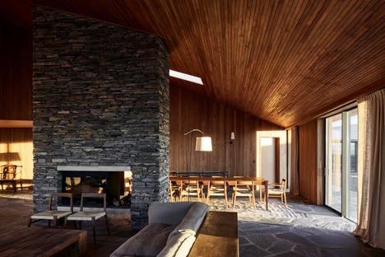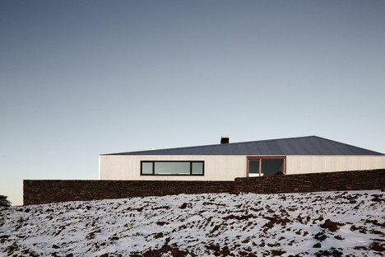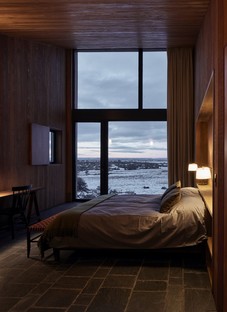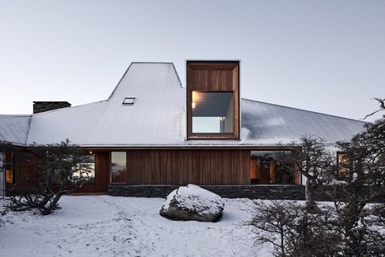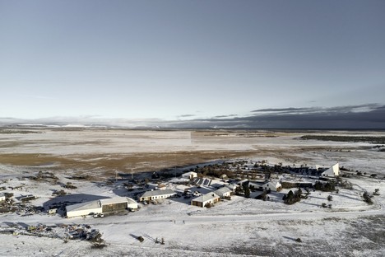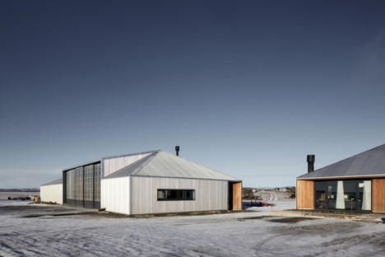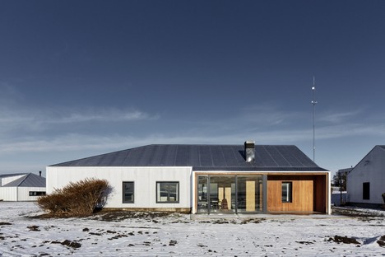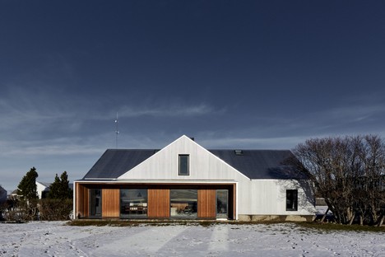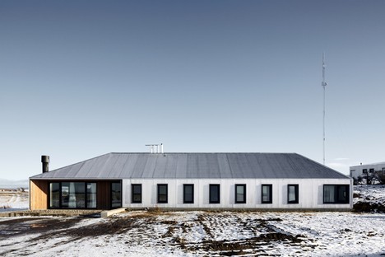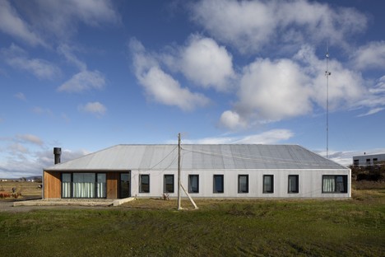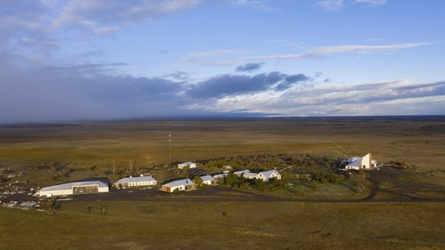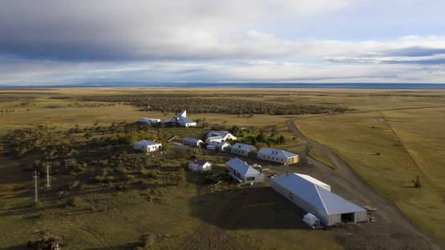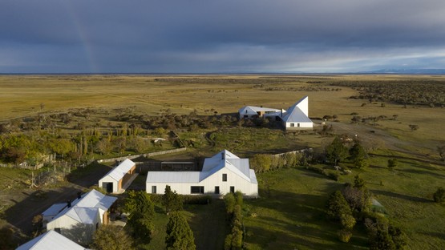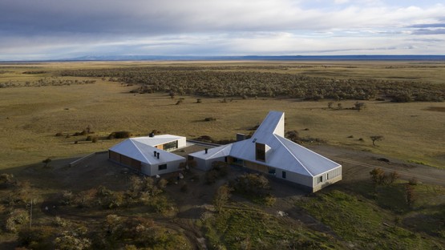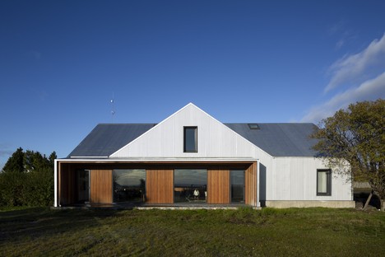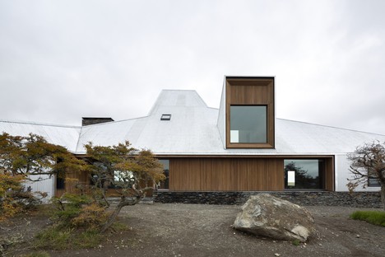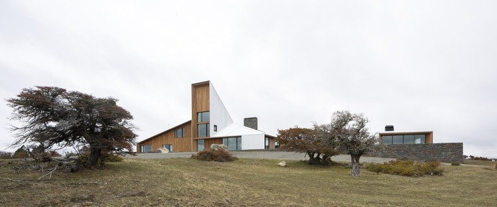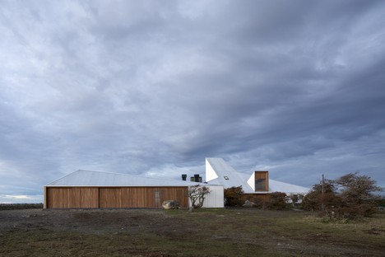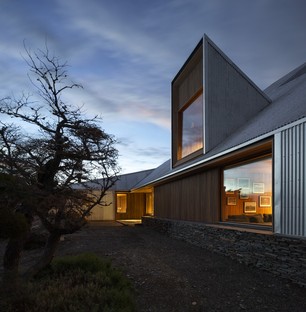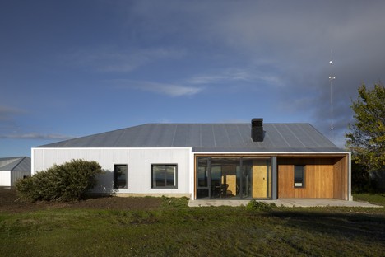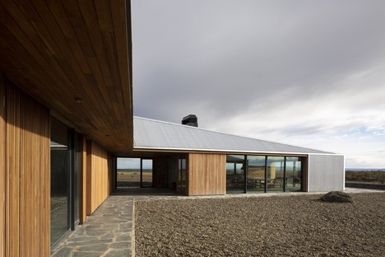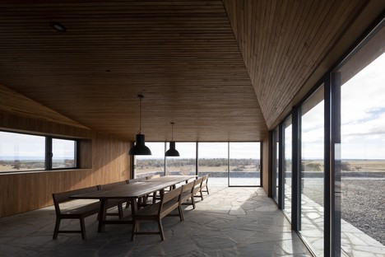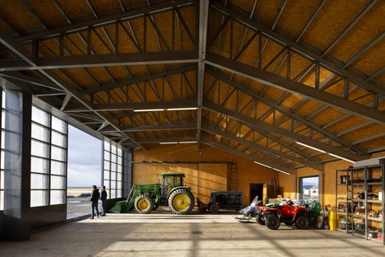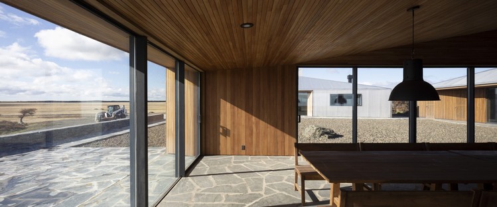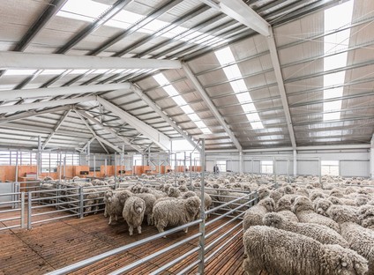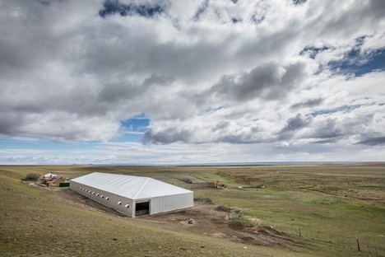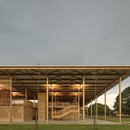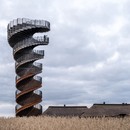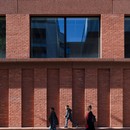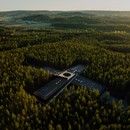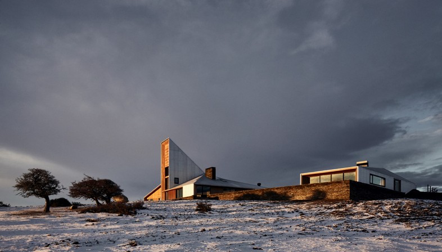
The RDR architectes studio designed new structures for Estancia Morro Chico, a ranch used for breeding sheep for wool and meat located in the Argentinian part of Patagonia, on the southern border with Chile. The clients are descendants of a Scottish family who were among the first settlers to arrive in the region in the late 19th century.
Architects from the RDR studio were asked to intervene on the settlement renovating the existing buildings and integrating new sustainable constructions. The specific goal was to preserve the natural heritage and, at the same time, to significantly improve the conditions of those living and working on the property, including the animals. During the development of the masterplan, architects were able to redistribute the different buildings across the area in a rational way that satisfied the needs of the clients. The adopted layout distributes the buildings as if they were part of a village. The new buildings include a cutting-edge shearing shed, located a few kilometres from the ranch, a warehouse and spaces for the storage of machinery and materials, the staff’s quarters and the owners’ home. The addition of new structures also allowed the architects to fully reconsider the ranch’s energy facilities. In particular, new systems for the production of clean and renewable energy were introduced based on solar and wind energy.
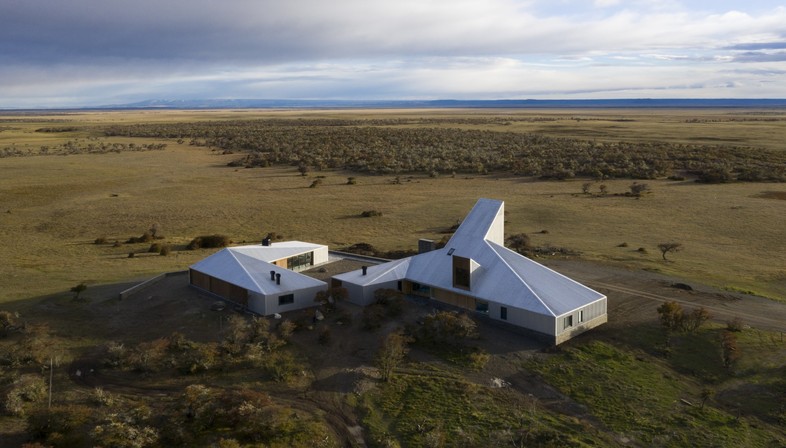
The architects renovated many existing buildings, opting to demolish only crumbling constructions. An area characterised by large natural spaces was used to save and restore the few accounts representing the history of the region once built by men. While respecting the typical structure of ranches built in the area, the architects chose to group together the utilitarian buildings and accommodation blocks, creating comfortable places and areas protected from the harsh climate. The construction approach is not much different from that used by the pioneers who once arrived in the region. Architects relied on a system of prefabricated wood and metal panels. Wood is predominant in all indoor spaces where greater comfort is needed, like those dedicated to family or workers’ everyday life, while fully disappearing in the utilitarian buildings. Architects chose to clad the outside of the buildings in corrugated iron, a material that allows the entire settlement to maintain an almost unitary character, echoing the general sense of austerity and almost primitive simplicity evoked by the ranch, immersed in the boundless territory of Patagonia. The landscape and bird's-eye photography, as well as the detailed photos taken by Cristobal Palma and Javier Rojas, at different times of the year, make it possible to note how the initial appearance of uniformity appearing from afar gives way to a substantial difference in the various buildings. Architects chose simple and linear shapes for the utilitarian buildings (warehouses, shed for shearing, etc.) and more complex geometries for the family house.
(Agnese Bifulco)
Images courtesy of RDR architectes, photo by © Cristobal Palma (01-15) | © Javier Rojas (16 - 30) | © Celine Frers
Project Name: Estancia Morro Chico - Complex for sheep farming and family home
Location: Paraje Puente Blanco, Ruta Nacional N° 40, Santa Cruz, Argentina
Dates: 2014 - 2018
Floor area: 5,260 m2
Architects: RDR architectes (Richter Dahl Rocha & Associés architectes SA) www.rdr.ch
Team in Lausanne: Ignacio Dahl Rocha, Santiago Pagés
Team in Buenos Aires: Ignacio Dahl Rocha, Bruno Emmer, Facundo Morando, Susana Barra, Agustín Azar, Clara Carrera, Roberto Lombardi, Pablo Peirano, Sofía Vivacqua
General contractor: Enobra SA
Structural engineer: Alejandra Fogel
Sanitary engineer: LAH
Landscape architect: Ernestina Anchorena
Others consultants: Dante Melano (Renewable Energy), Frisia SA Climatizaciones (Thermomechanical), Estia (Energy Efficiency), Sursolar Renewable Energy)
Photo credit : © Cristobal Palma | © Javier Rojas | © Celine Frers










