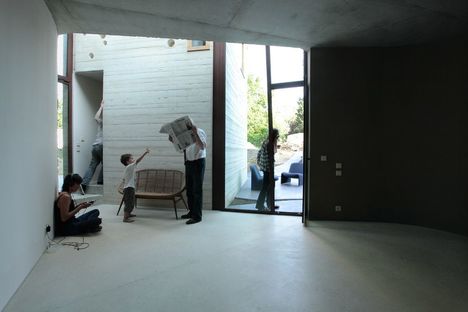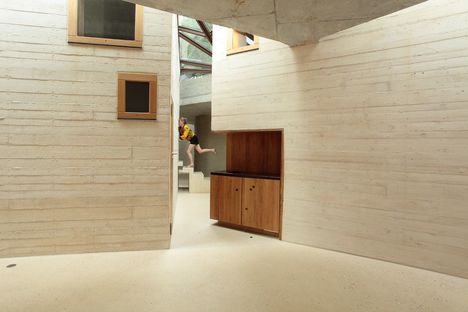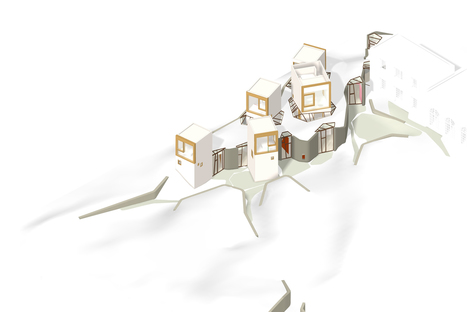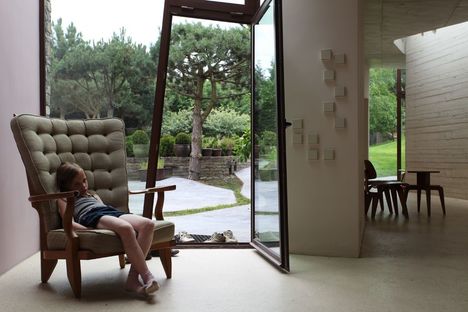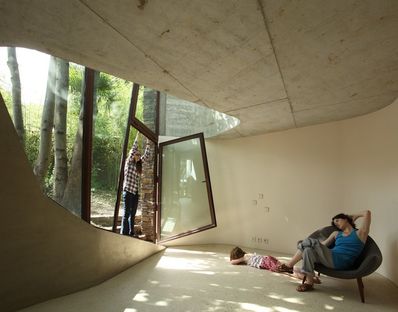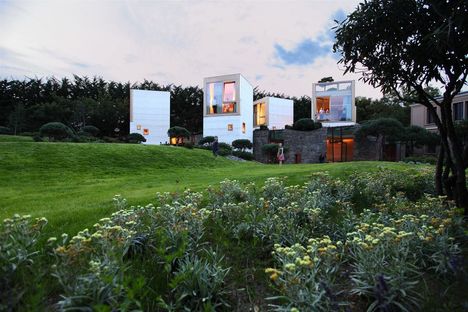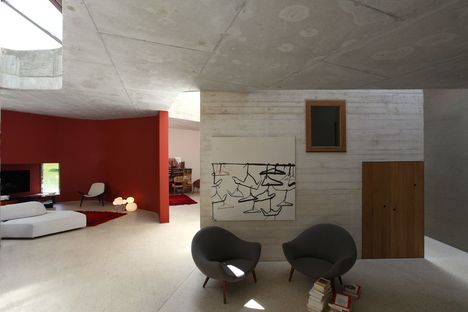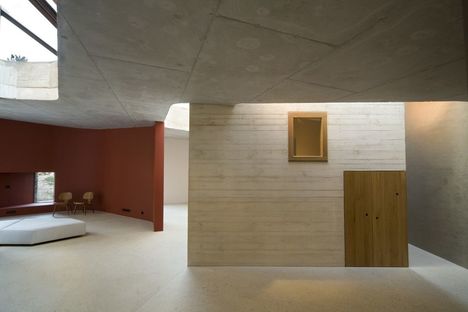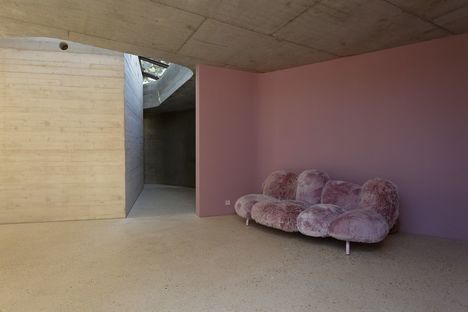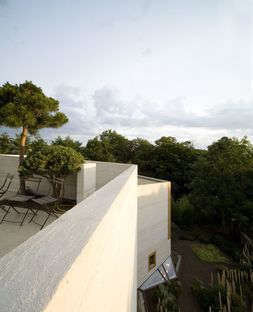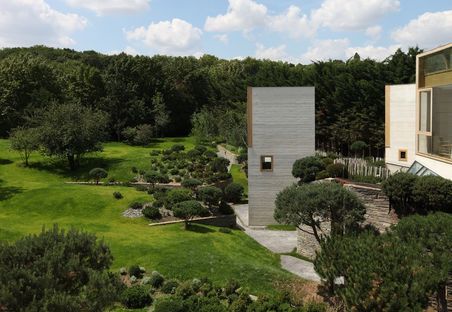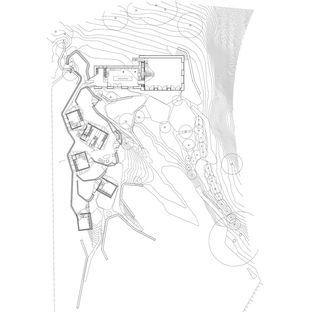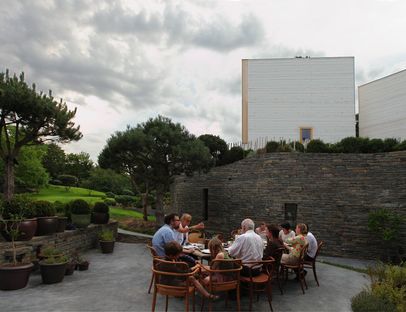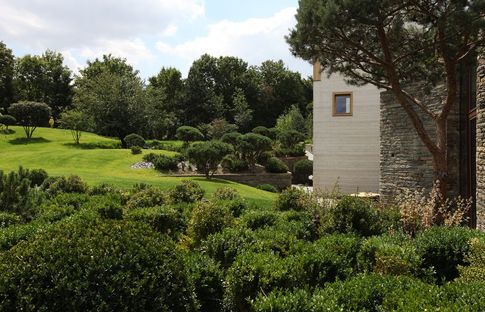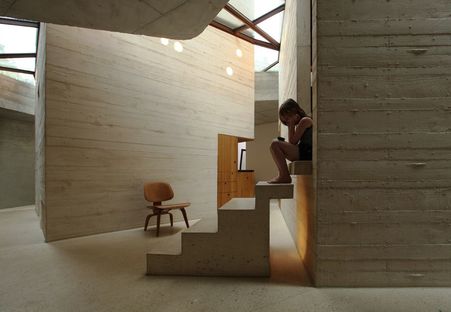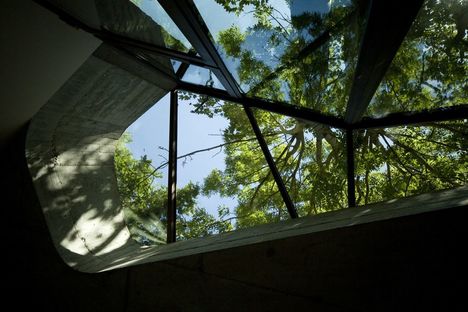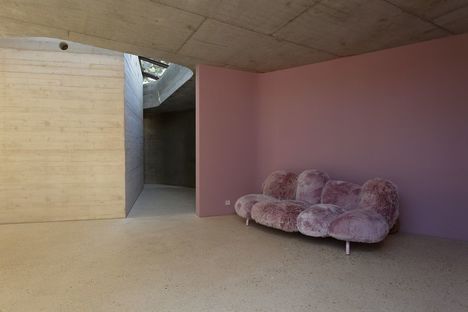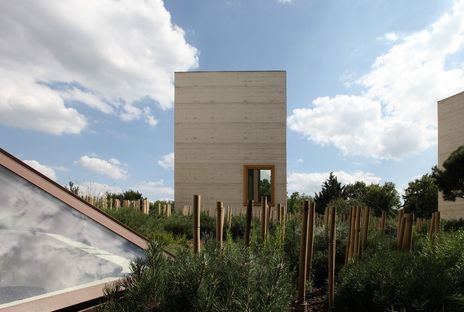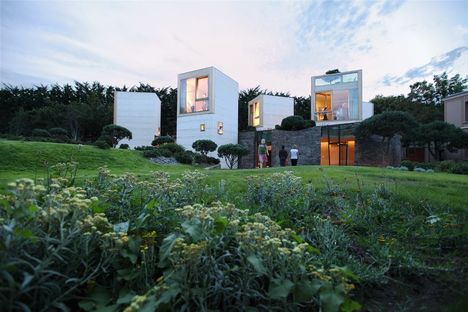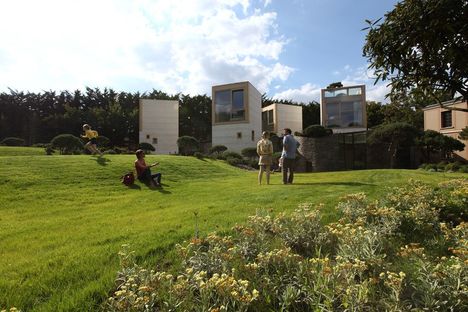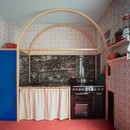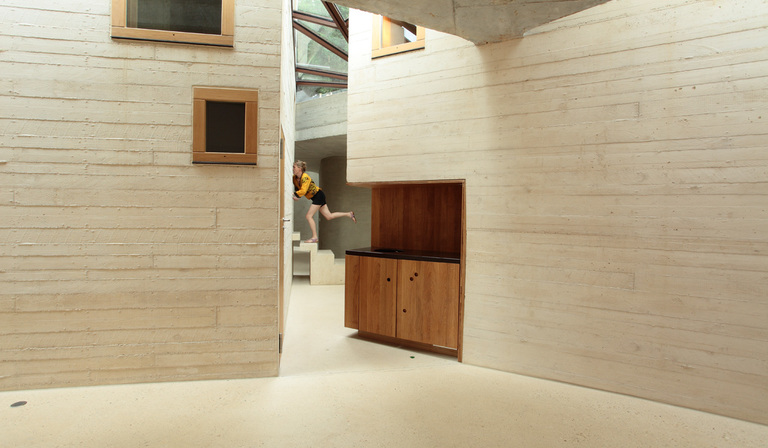 Built as an expansion of an 18th century orangerie in the countryside outside Paris, Maison L, designed by French architect Christian Pottgiesser, is an experiment with the potential of dwelling today focusing on how a home can be set into its green surroundings. Materials are the key to the home?s construction and poetics. Concrete creates an interesting contrast with the landscape design.
Built as an expansion of an 18th century orangerie in the countryside outside Paris, Maison L, designed by French architect Christian Pottgiesser, is an experiment with the potential of dwelling today focusing on how a home can be set into its green surroundings. Materials are the key to the home?s construction and poetics. Concrete creates an interesting contrast with the landscape design.Pottgiesser has come up with a marvellous solution for ensuring that the home stands out from its natural surroundings. The building creates space for itself and stands out amidst the greenery just like a plant whose seed has been cast into the concrete, to the point that the artificial and the natural blend together, as if nourishing one another. To leave the home?s natural surroundings intact and blend into its context, Pottgiesser?s building overturns the metaphor, treating the tower complex as a plant organism making a way for itself in a totalising green lawn.
The theme of ramification is in fact central to the concept of residential architecture experimented with in this project, as the client wanted a home for a large family in which each of the children could enjoy some independence from the others. Setting out with the idea of common roots, in the form of semi-public spaces for sharing and conviviality, the project adds spaces for private life, and the architect?s invention lies in the fact that they are conceived as towers rising upwards like the branches of a tree.
The relationship between the new construction and the 18th century building is resolved with a ground floor partially resting against the hill and partially covered with dry stone walls; this new ground floor is almost entirely hidden, subtracting itself from comparison with the old building by taking on the appearance of a natural embankment. Its roof is green, planted with shrubs, plants and flowers. Five concrete living spaces arise out of this man-made hill, with windows and wooden window frames: five stylised representations of the medieval tower.
This formal invention is rooted in the historic image of the medieval castle with its towers, a fortified town such as Lucca, the Italian city with wide walls that people can walk on top of, covered with plants, with its 130 towers built by the noble families of the town as symbols of their prestige and power. Like a contemporary lord, every member of the family living in Maison L can live publicly in the shared spaces on the ground floor and then retire to his or her tower to watch the surroundings and the landscape from above. The ground floor, with its kitchen and lounge for the family, is like a covered square (in the layout it appears as a single space winding around the towers, just as a town winds around its buildings). The “square” shared by all the family overlooks the garden, and glass doors make it a natural continuation thereof, adding to the potential for using the spaces together. It?s not clear if Pottgiesser was actually thinking of the town of Lucca when he designed Maison L, but it certainly is striking that the parents? tower culminates in a treed terrace, just like the most famous tower that has come to symbolise the city of Lucca, the Torre dei Guinigi, with a garden at its top containing two ilex trees hundreds of years old.
Mara Corradi
Design: Christian Pottgiesser Architecturespossibles
Project heads: Christian Pottgiesser, Pascale Thomas Pottgiesser
Client: Private
Location: Yvelines (France)
Structural design: Joël Betito
Landscape design: Bruns Pflanzen
Lighting design: CPAP design
Builder: Les Constructeurs de Suresnes
Project start date: 2004
Completion of work: 2011
Wooden frames
Polished white cement structure bearing traces of the wooden boards of the formworks
Polished white cement floor
Furnishings: Edra, On The Rocks sofa Edra, Cipria sofa
Bathroom fittings: Villeroy & Boch, Subway
Photos: © George DUPIN
www.pottgiesser.fr










