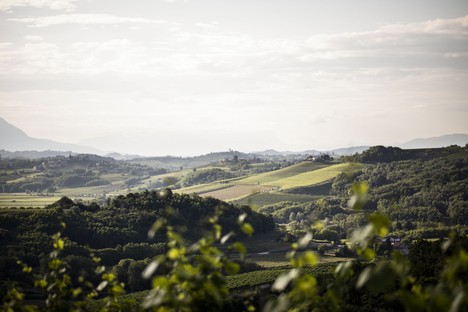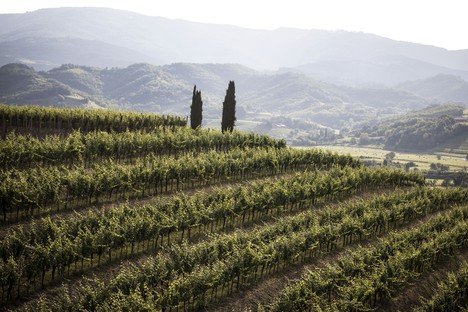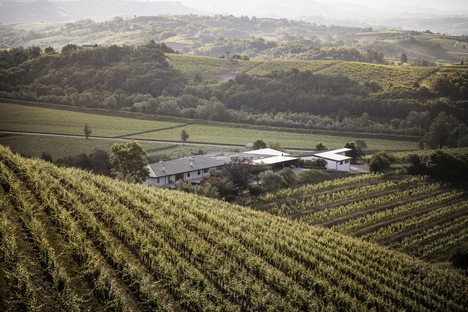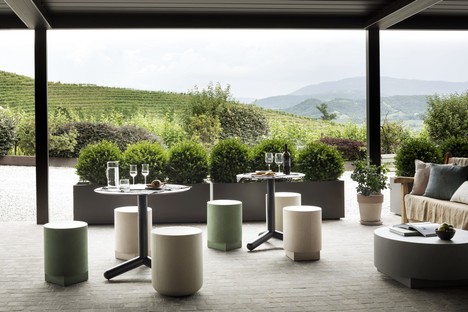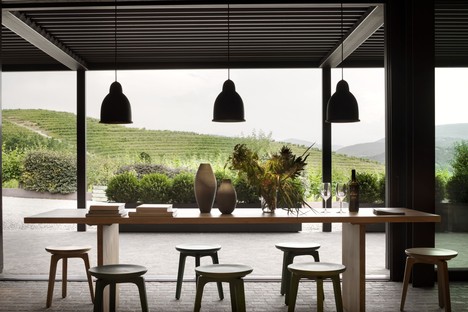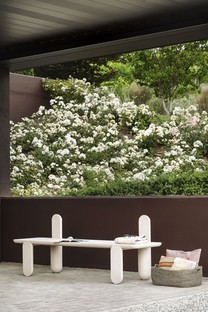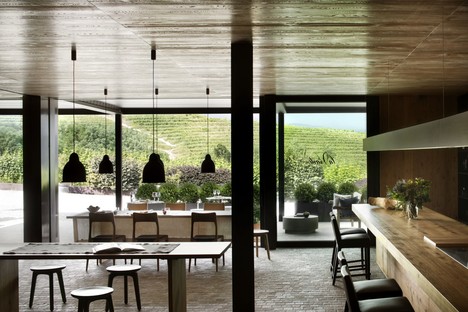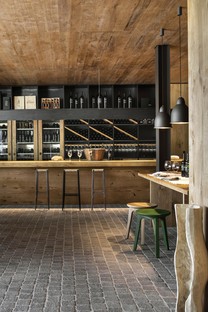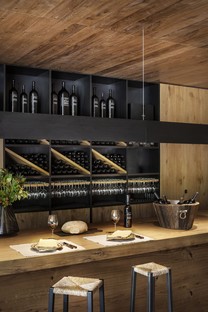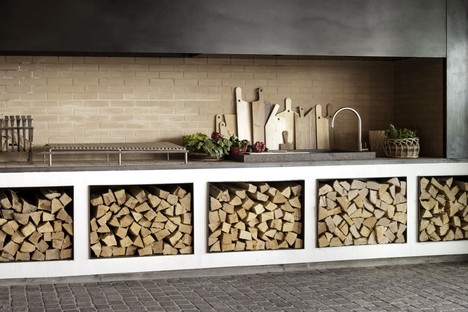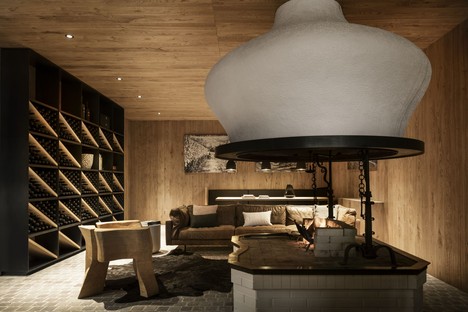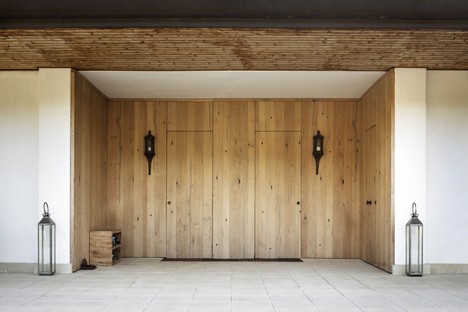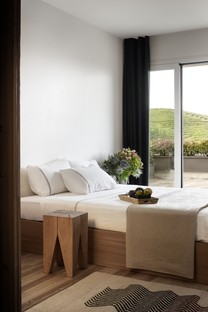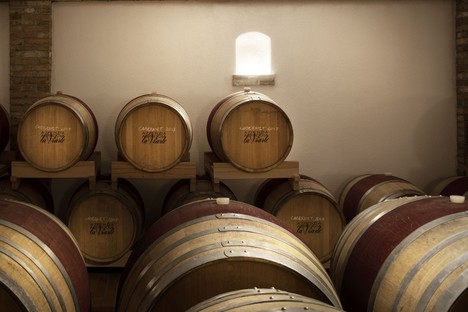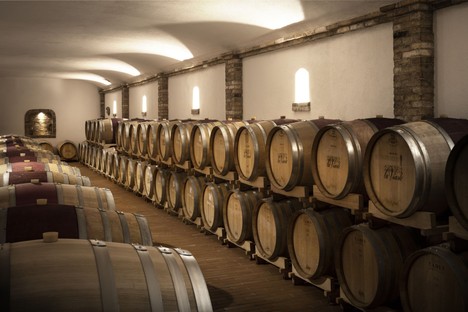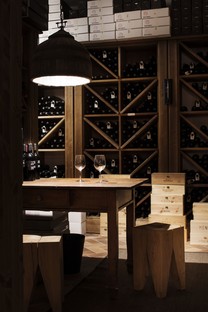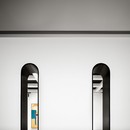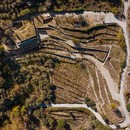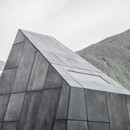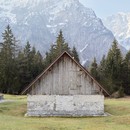02-12-2019
Parisotto + Formenton Architetti designs the La Viarte winery in Prepotto, Udine
Parisotto + Formenton Architetti,
Alberto Strada,
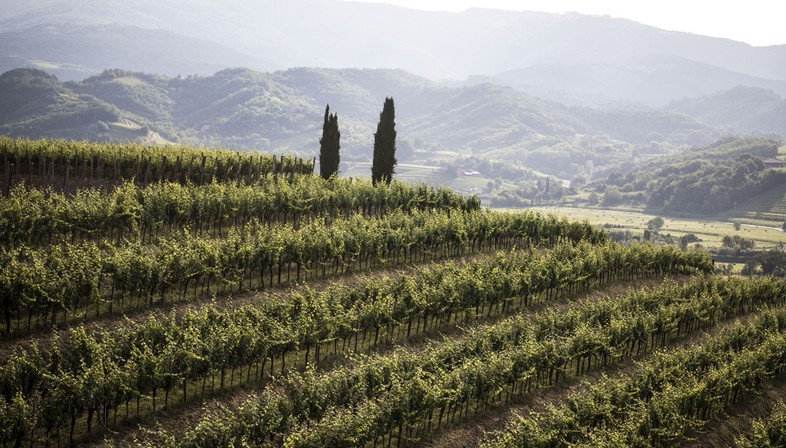
The Colli Orientali del Friuli is a DOC (Controlled Designation of Origin) area located in the Italian wine region of Friuli-Venezia Giulia. The area is characterised by hilly formations between 100 and 350 m above sea level, homogeneous in terms of climate conditions and geological origin. Protected from the cold northern winds by the Julian Alps mountain range and projected towards the Adriatic Sea, which ensures the optimal and constant ventilation of the area, over the centuries, this portion of the territory has been shaped by man’s action, looking to take advantage of its ideal natural conditions for viticulture. Within this area and specifically in Prepotto, in the province of Udine, the Parisotto + Formenton Architetti studio designed the project for the LaViarte winery and farm. The architects designed contemporary spaces that interact with the surrounding nature and offer tourists a cultural, as well as a food and wine experience closely linked to the territory.

The project designed by the Parisotto + Formenton architecture firm, founded by architects Aldo Parisotto and Massimo Formenton, was completed in two phases. Everything started back in 2014, when the Paduan entrepreneur Alberto Piovan took over the LaViarte winery, located in the heart of the Colli Orientali del Friuli district, with the idea of transforming the cellar, incorporating it into a modern food and wine tourism journey that offers guests an experience closely linked to discovering the local culture and the excellence of the territory. The Parisotto + Formenton Architetti studio was entrusted with the design of the reception spaces.
The first part of the intervention was completed in 2017, with the restoration of the accommodations reserved for guests. Rooms that clearly capture and interpret the client’s desire to transfer the love for the environment and the local territory to visitors. A result achieved through the use of local materials and large windows, which allow guests to constantly observe the farmers at work among the rows of vines, the change of the vineyard through the seasons, the hills that chase each other as they disappear into the horizon. At the end of 2018, on the other hand, the second part of the project was completed, focused on the creation of the new space used for wine tastings, as well as tastings of local specialties typical of the Friuli region.

In the design of the new spaces, used for tasting local food and wine specialties, the Parisotto + Formenton Architetti firm favoured a constant dialogue with the surrounding nature and the use of local materials, welcoming guests of the winery in a convivial environment in direct relationship with the local context. The client’s request, in fact, was an architecture that welcomes tourists, or better “guests”, engaging and involving them in a cultural experience aimed at discovering the local territory through food and wine. The architecture therefore went hand in hand with the use of local materials, such as oak wood for the furnishings, as well as elements typical of local Friulian architecture. Elements that have been reinterpreted or relocated in the new contemporary spaces, such as the large“fogher” (typical fireplace). The traditional Friulian hearth, restored and preserved in its original form, has become the emotional heart of the project and the central element of the large tasting room. Moreover, to ensure a continuous visual dialogue with the local context, the architects placed large windows in all the reception areas, allowing the guests’ gaze to wander over the vineyards and over the surrounding hills, while simultaneously projecting the interior spaces towards the outside.
(Agnese Bifulco)
Images courtesy of Parisotto + Formenton Architetti, photo by Alberto Strada
Credits
Architects: Parisotto+Formenton Architetti https://www.studioparisottoeformenton.it/
Location: Prepotto (Udine), Italy
Date: 2019
Photographer: Alberto Strada
Size data:
Surface: (tasting hall) 130 m2 (kitchen and service areas) 20 m2
Seating Capacity: 45 seats (indoor)










