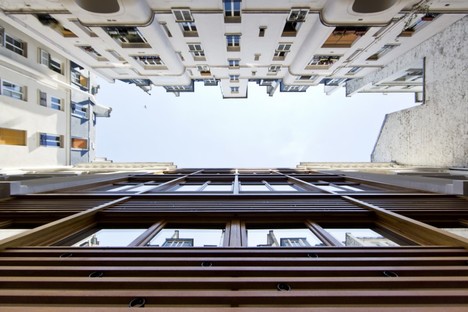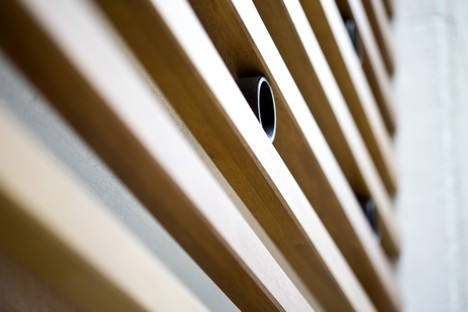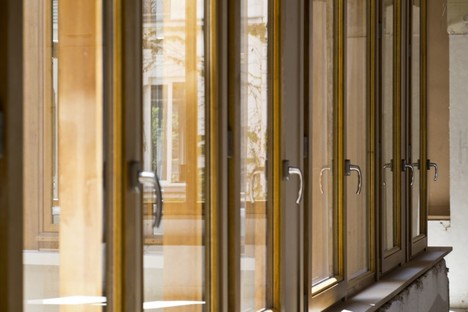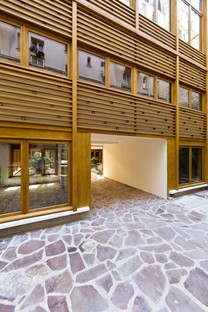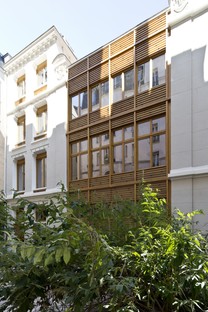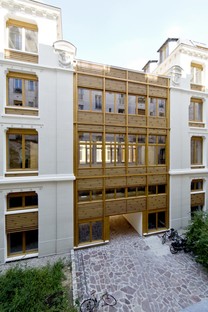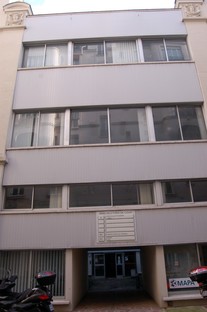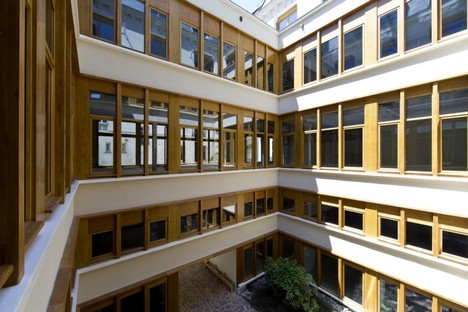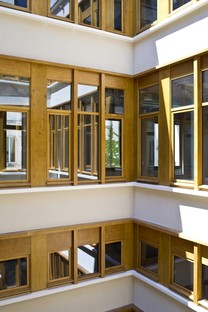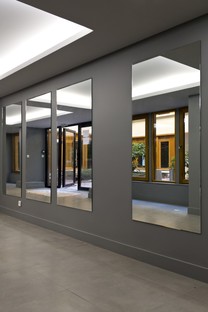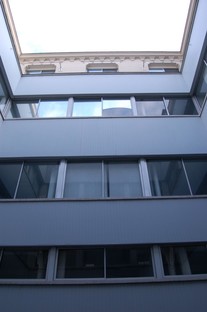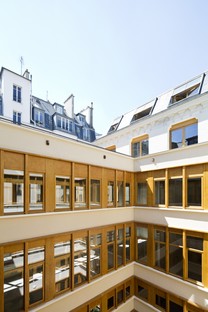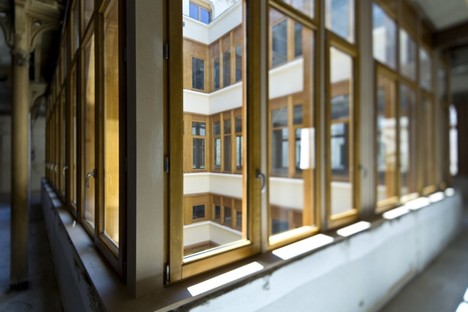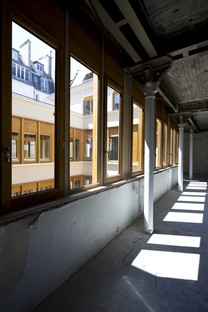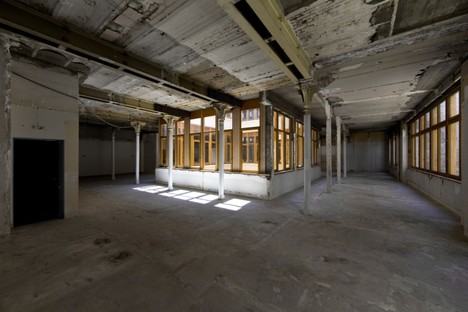23-09-2015
PARC Architectes new façade for the Gigogne Building, Paris
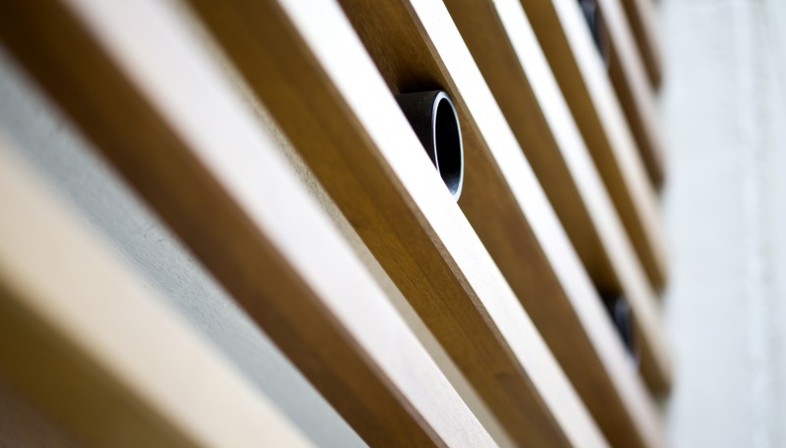
The PARC Architectes studio has recently completed the project to redevelop a typical Parisian building, the Gigogne. The architects worked mainly on the facadesof the building to adapt it to the contemporary needs of interior comfort and lighting of office spaces.
The building is in the 11th arrondissement of Paris, in a particularly dense urban framework and dates back to the 19th century, with later additions in 1970. Themain facade looks onto an inner courtyard and to access the Gigogne you have to cross the building, which is located on the main Avenue Parmentier.
The architects of the PARC studio have modified the aluminium facades created during the 1970 extension, by substituting them with a completely wooden system that recalls the composition of the original facades and, thanks to the large windows, offers excellent interior lighting. The balustrades, made up of horizontal wooden axes, have lacquered metal rings that strengthen the structure and create a casual design.
(Agnese Bifulco)
Design: PARC Architecture
Location: Paris, France
Images courtesy of PARC Architectes, photo by Thomas Lang
http://www.parc-architectes.eu/










