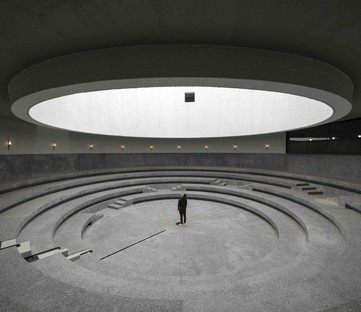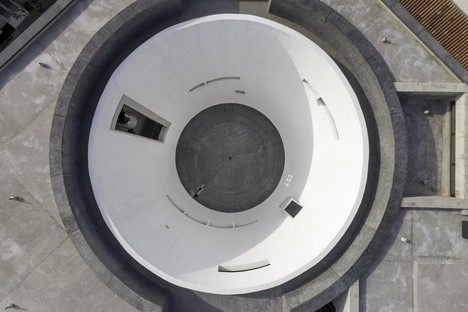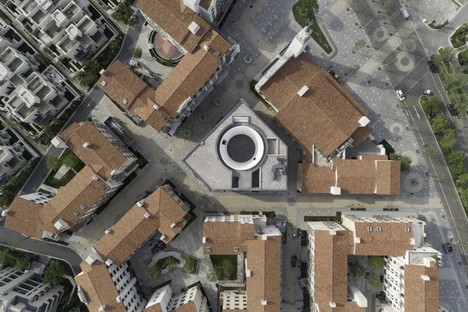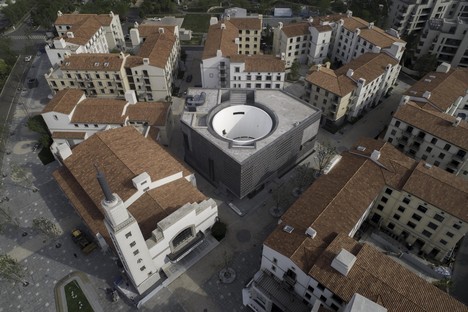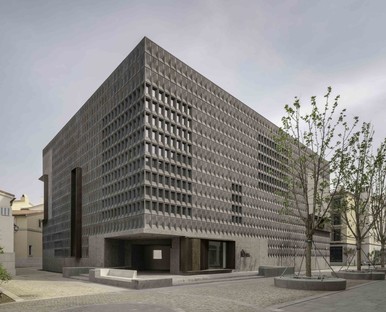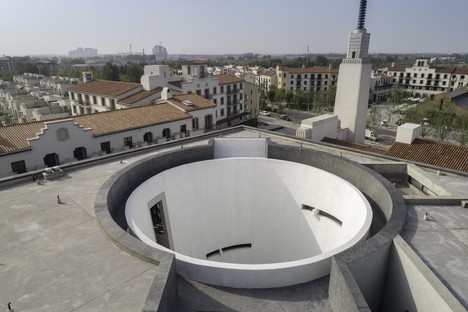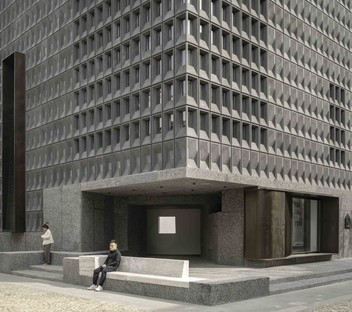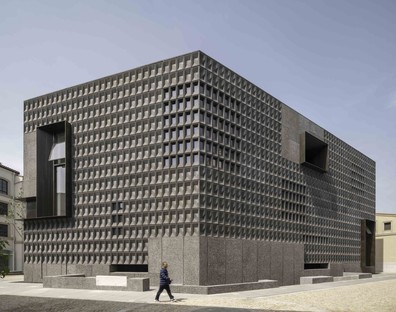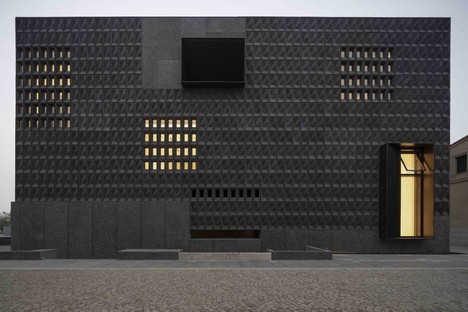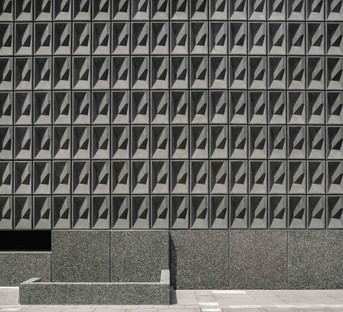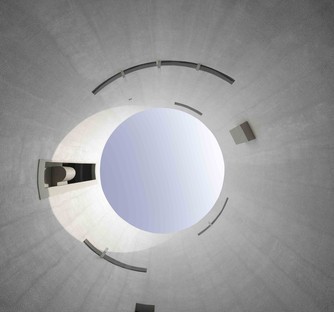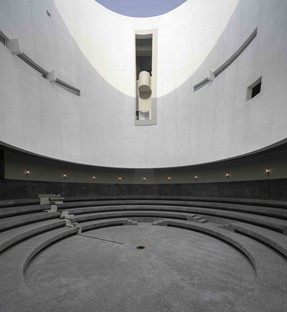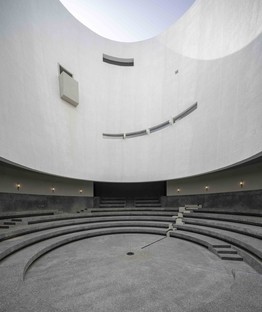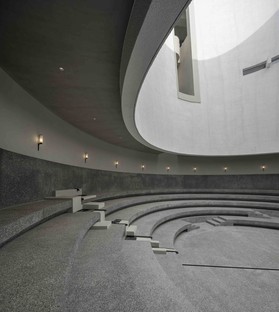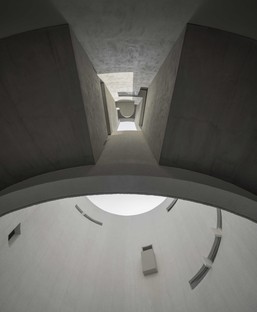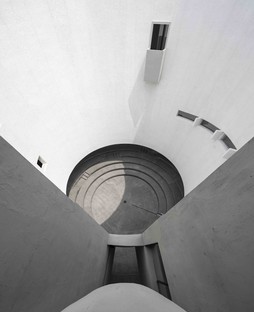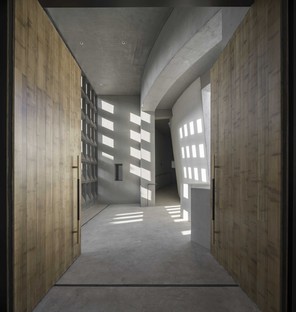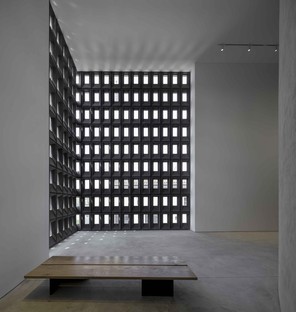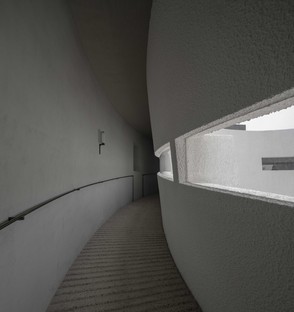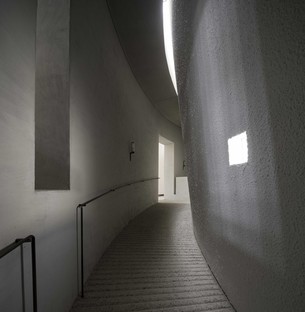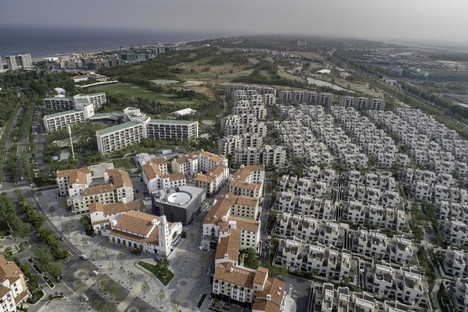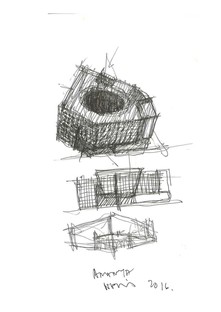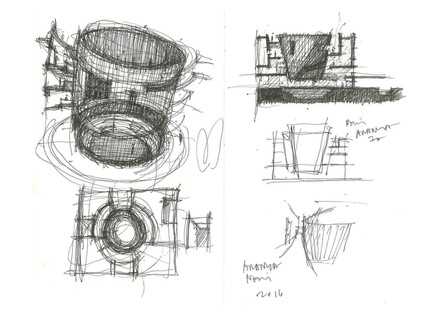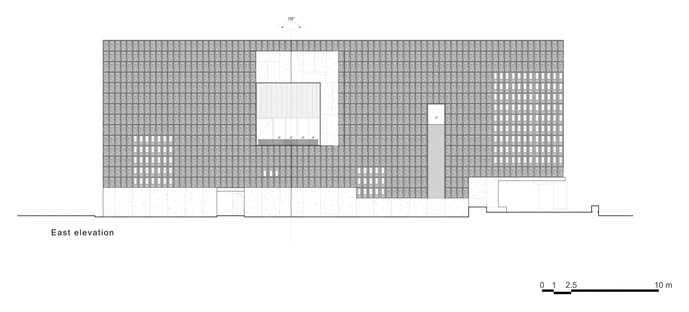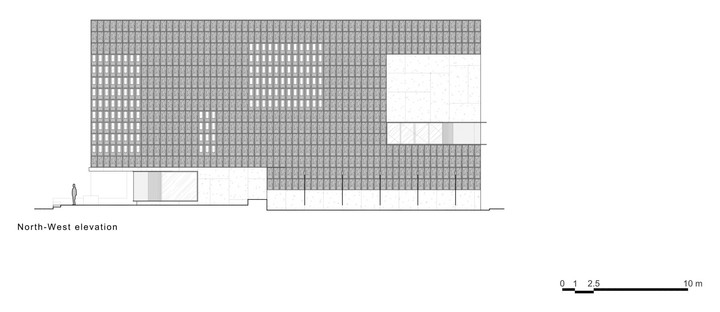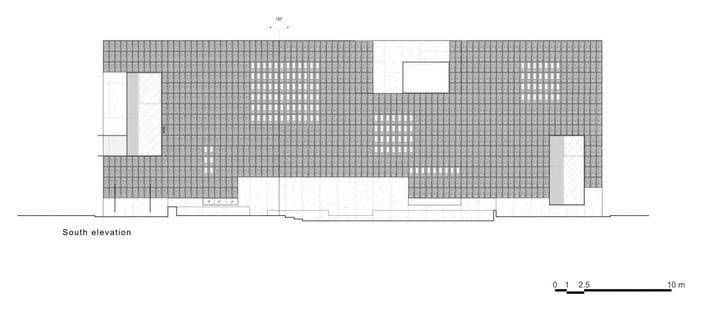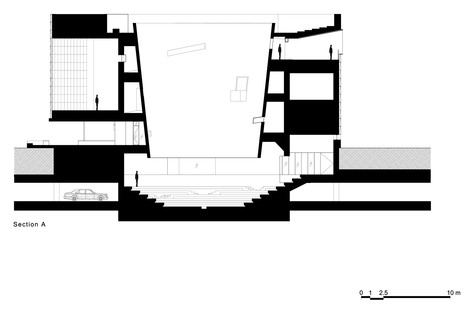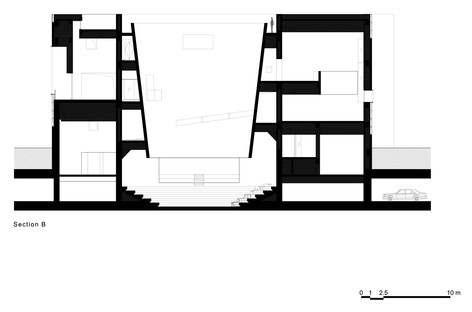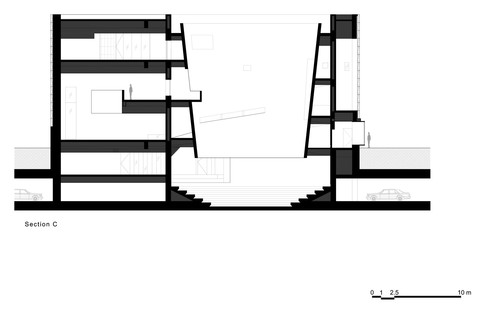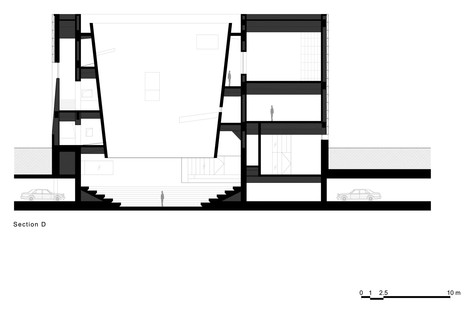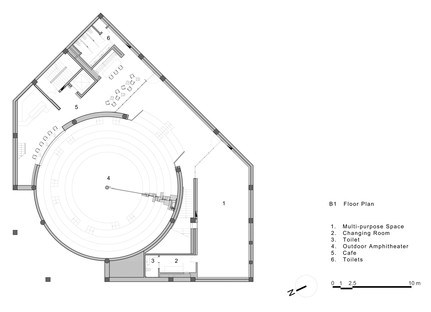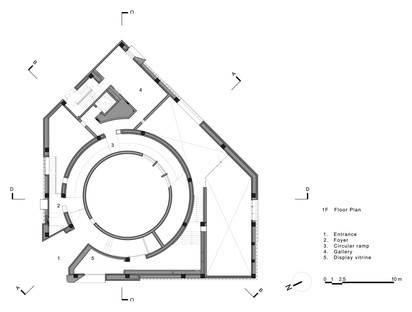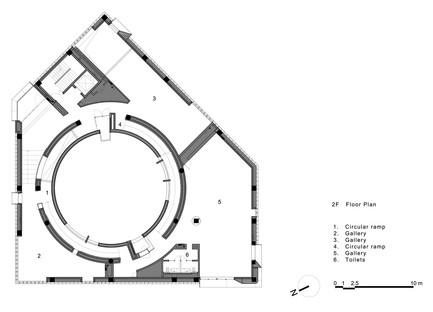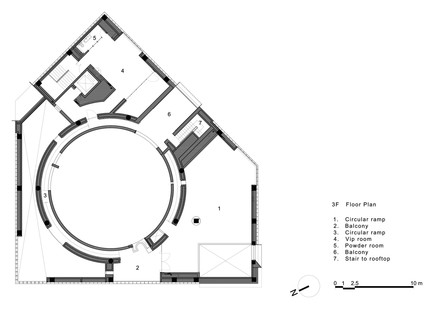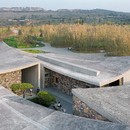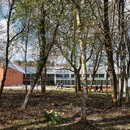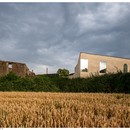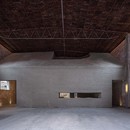15-04-2020
Neri&Hu: Aranya Art Centre, Beidaihe district, China
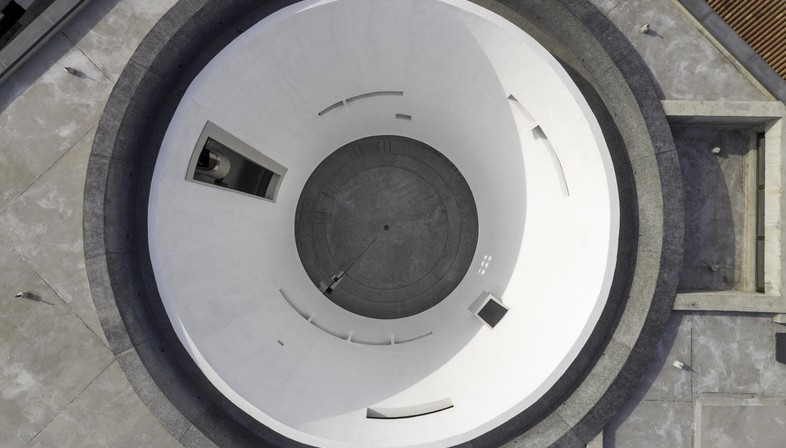
On China’s famous Aranya Golden Coast, in the Beidaihe district, Neri&Hu Design and Research Office, the Shanghai studio best known in the west for its design projects, has completed the Aranya Art Centre, a little cultural centre standing solemnly in Qinhuangdao prefecture, an area that has seen recent development of beach tourism among well-off Chinese.
Recent partnerships with well-known design firms ranging from Artemide, Fritz Hansen, and Molteni&C. to Poltrona Frau and Hermés have overshadowed the studio’s architectural projects in China, which demonstrate painstaking attention to detail and sensitivity to their surroundings. Examples include Suzhou Chapel at Yangcheng Lake, the Valextra Chengdu Flagship Store in Szechuan and The Brick Wall – Tsingpu Yangzhou Retreat, a hotel project which won Lyndon Neri and Rossana Hu a considerable number of international acknowledgements.
The Aranya Art Centre is part of a masterplan for a major tourism development constructed to respond to the demands of a middle-class clientele primarily coming from the cities of northern China, such as Beijing and Tianjin. The complex, on an impressive scale when seen in satellite view, consists of residential centres, villas and hotels in western style arranged along the waterfront, completed by leisure facilities such as restaurants and places that serve to create a sense of community such as Vector Architects’ famous library and chapel over the sea, Open Architecture’s Dune Art Museum and Neri&Hu’s Aranya Art Centre.
Set in the middle of a development intended to imitate a European village, with a cinema, residential buildings with red roofs and cobbled streets and squares, Aranya Art Centre aims to become a new attraction, with a monolithic structure that has an identity of its own defined by little details. Without relating to the self-referential constructions around it, which do not draw on historic references but simply import a model, Neri&Hu’s construction adopts the same scale with the goal of creating the feeling of belonging to a community that is perennially in transit. The austere decorated concrete volume has a symbolic centre open to the whole community: an auditorium that forms a perfect circle, with stands on the first level below ground and a vertical shape like an upside-down truncated cone, with its top open to the sky. People inside can enjoy the sunlight, or contemplate the rain, which can be collected in this sort of artificial reservoir. The exhibition galleries are built on three levels around the truncated cone structure, in a symbolic embrace allowing visitors to maintain a visual and perceptive focus. Between the two spaces, one of which is open while the other is covered, a spiral-shaped ramp maintains distance and constructs a communication system between the levels. While the structure is built entirely out of fibre-reinforced concrete, each of the three spaces in its interior differs in the use of colour and materials: the walls of the auditorium are smooth and white, while the ramp has a concrete aggregate floor and a curved inner wall with a rough, unfinished surface, and the exhibition halls have natural polished concrete walls that dialogue with the wooden flooring. Sunlight reverberates on the round white surface of the auditorium, transforming the construction into a lantern by day; the horizontal slits naturally light up the ramp inside, so that visitors travel through light and dark up to the top, where a rooftop circuit offers views over the resort community and the sea.
The central void therefore takes on a symbolic significance that is particularly evident when seen from a bird’s eye view: it cuts out space and air within the construction; it circumscribes the exhibition route in a comprehensible dimension in which visitors do not lose their orientation or their concentration; and it provides a centre for the village around it, a plaza where people can meet, partly sheltered and partly open, a real place among the many non-places constituting the resort.
On the outside, the building’s skin is made up of numerous faceted concrete modules, some of which are closed, while others are open at specific points where the outer walls open up to form a sunbreak. A series of galvanised steel elements with a bronze finish brighten up this monochrome tapestry with visual accents. The lighting, an area in which Lyndon Neri and Rossana Hu are great artists, and the details of the outdoor pavement where the benches and supports are, add complexity to the minimalism of the composition as a whole. In the evening, the open modules allow light to shine through so that the building looks like a jewel set in the midst of the beachside community.
Mara Corradi
Architect & Interior Designer: Neri&Hu Design and Research Office
Site Address: Block 4, South Zone, Aranya Golden Coast Community, Beidaihe New District, Qinhuangdao, Hebei, China
Design Period: September 2016 – May 2019
Gross Area: 1500 sqm
Architectural – Materials: Aggregate concrete panel, GFRC concrete module, Sprayed concrete, Bronze finish electroplated steel, Bamboo wood doors
Interiors – Materials: Concrete, Oak Flooring, White paint, Bronze, Glass
Design Team:
Lyndon Neri & Rossana Hu (Founding Partners, Principal in Charge)
Nellie Yang (Associate Director, Architecture), Ellen Chen (Associate & Project Manager)
Jerry Guo (Associate), Utsav Jain, Josh Murphy, Gianpaolo Taglietti, Zoe Gao, Susana Sanglas,
Brian Lo (Associate Director, Product Design), Lili Cheng
Photos by: © Pedro Pegenaute
http://www.neriandhu.com/zn










