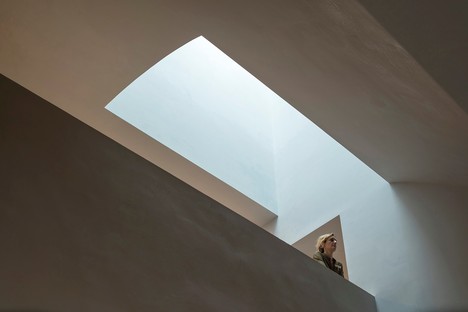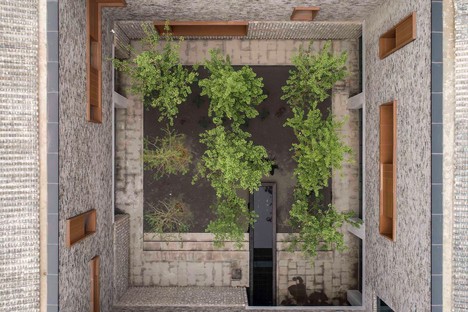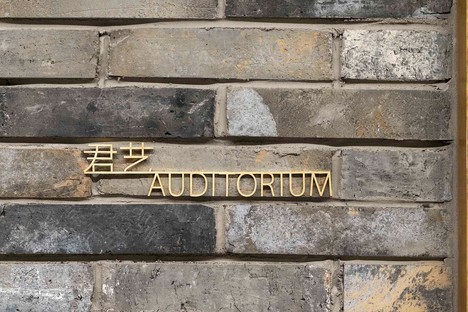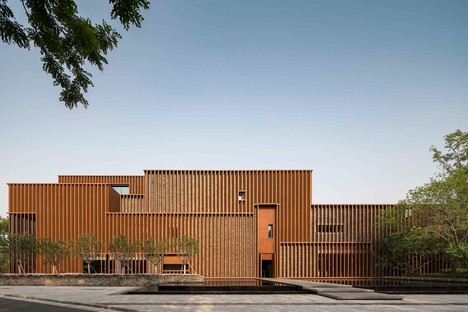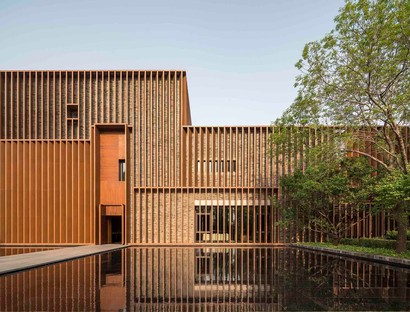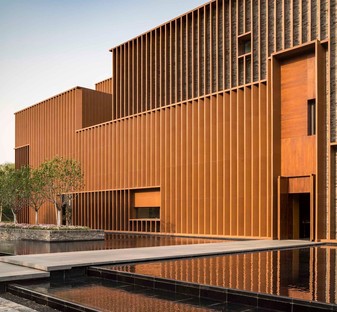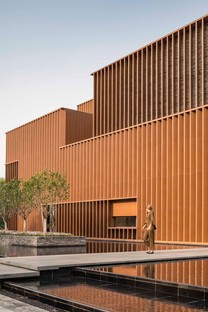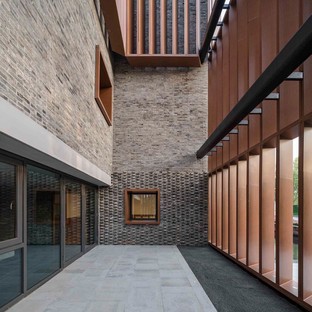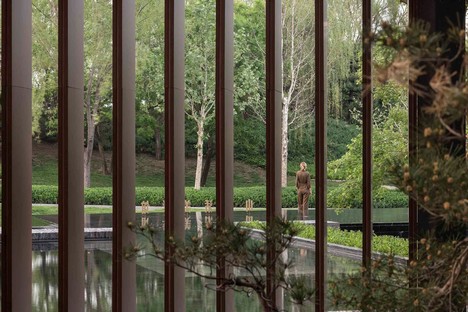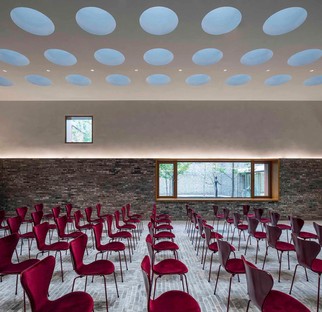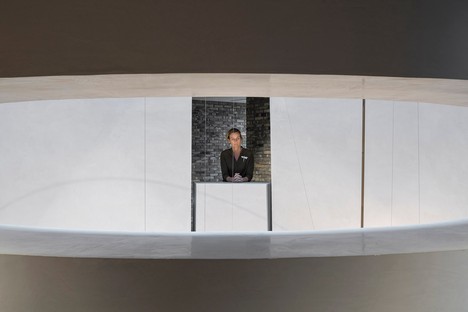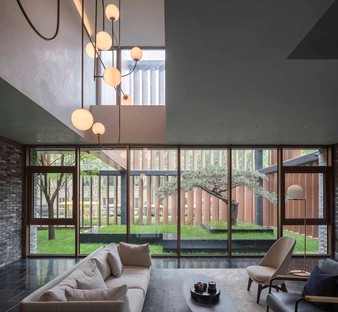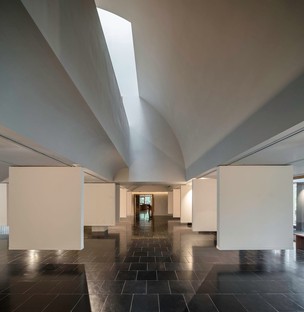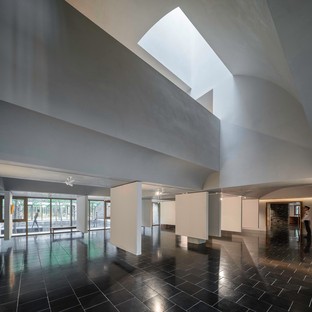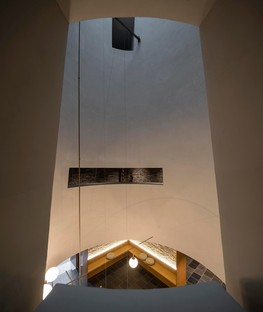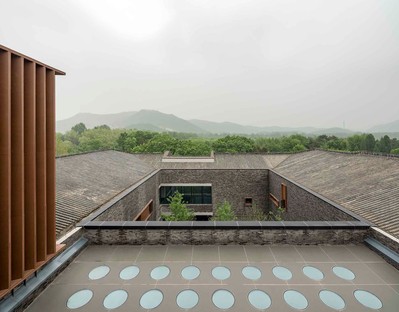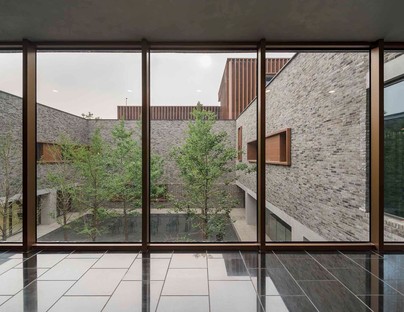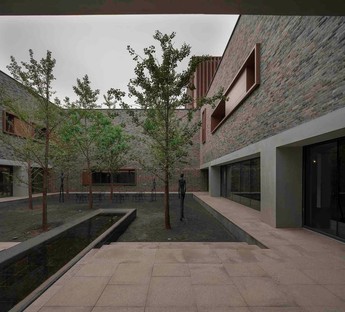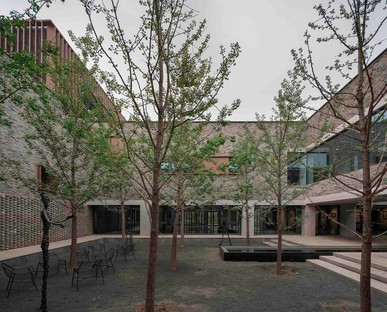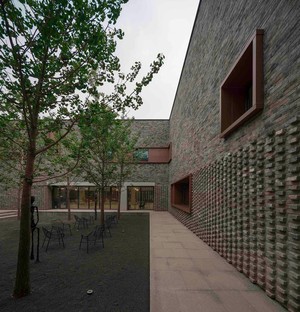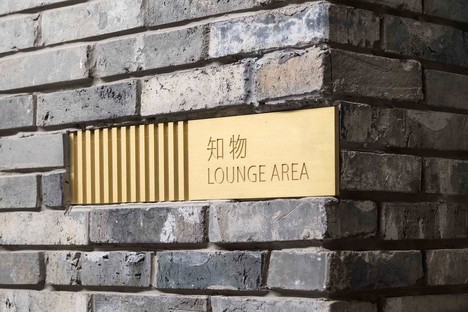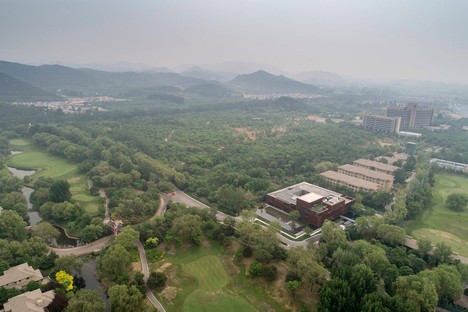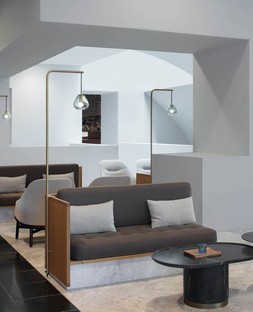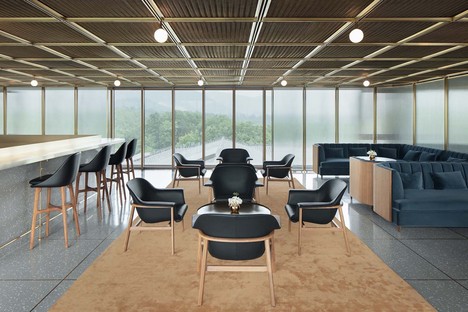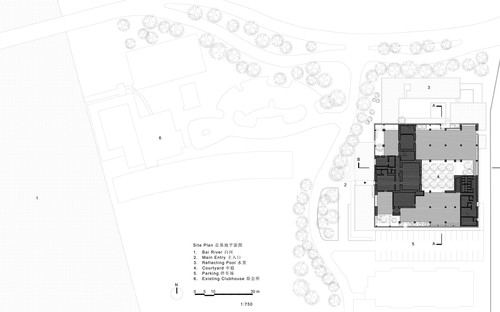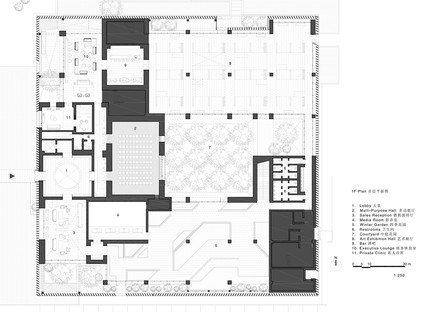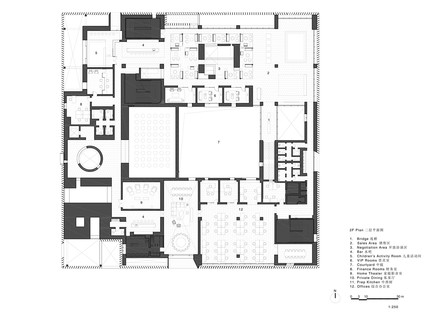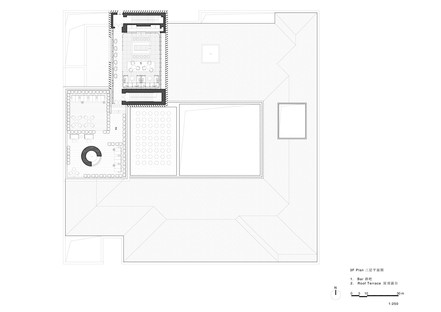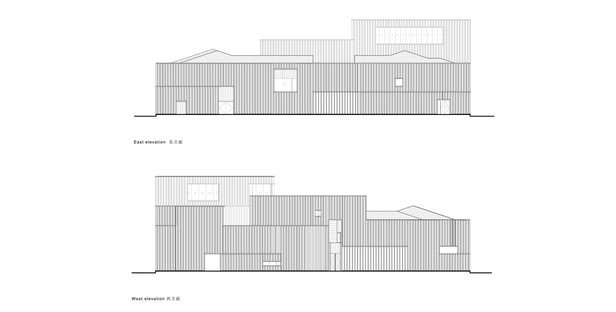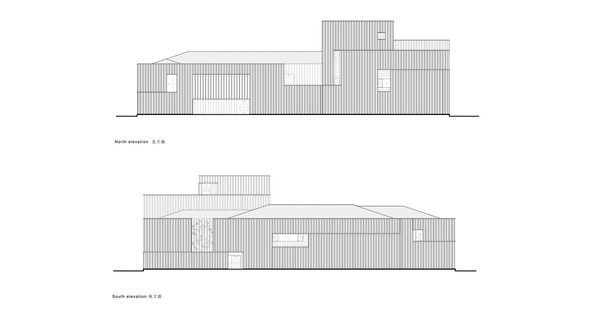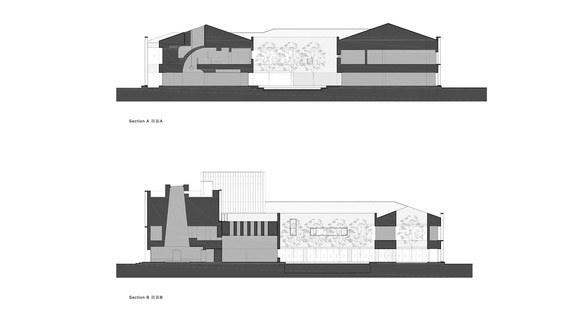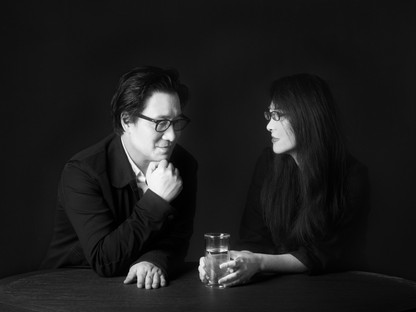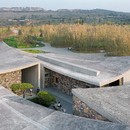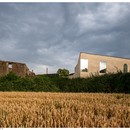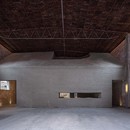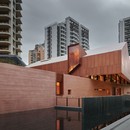18-12-2020
Neri & Hu’s Junshan Cultural Centre
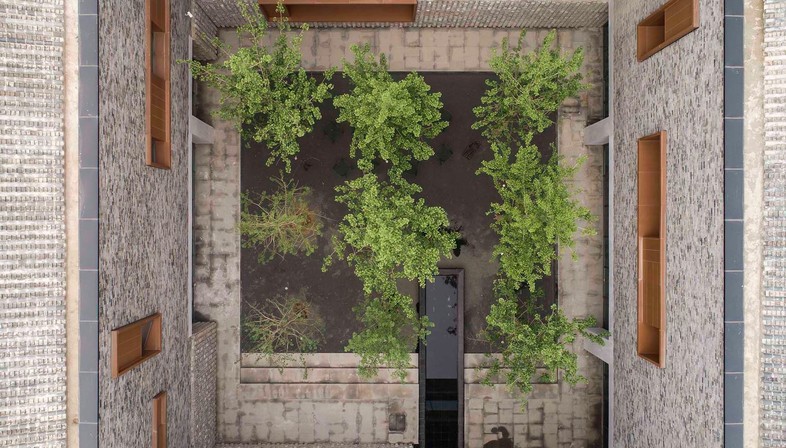
Rossana Hu and Lyndon Neri, founders of the architectural practice that bears their names, have reclaimed an old building in a natural setting northeast of Beijing to create an important new cultural centre. Junshan Cultural Centre is now a brick volume on two levels, composed of irregular geometric shapes made up of a series of solids and hollows. Neri&Hu responded to the request to transform the building with an iconic new structure, making use of the large inner courtyard and other specially created spaces to ensure that "all programmed spaces are designed such that they are in proximity to nature".
Their inspiration for the building’s unusual design comes from its natural surroundings. The centre is located in the Myun reservoir, characterised by the presence of luxuriant vegetation and, above all, bays recalling the fjords of northern European coastlines. Neri&Hu surround the building made of reclaimed brick with a veil of aluminium panels printed in a warm wood pattern, picking up on the style of Nordic design and combining it with elements of contemporary oriental style. The veil of vertical aluminium strips serves a dual function: the aesthetic function of visually softening the heaviness of the brick structure and the practical function of controlling the amount of direct sunlight in the building’s interior, improving its thermal inertia.
A series of pools of water dotted with trees on either side of the Centre dramatically frames its entrance, projecting visitors into its sober, refined and elegant multiform design. Here, the ceiling provides a common theme for spaces of different functions and sizes: a Venetian white plaster ceiling in various shapes, featuring sculptural openings and overhangs that give the Junshan Cultural Centre a rather futuristic look. The ceiling is different in every room, playing with the light to create a sensation of constant change.
The cultural centre is intended for two kinds of user: club members, and regular visitors to the exhibitions and conferences regularly held on the premises. Neri&Hu have designed two entries with different internal routes for these two kinds of visitors, coming together in common areas. Moreover, in addition to a hundred-seat conference hall, Junshan Cultural Centre’s 4000 square metres contain a hall for art and photography exhibitions, with mobile suspended walls permitting a flexible exhibition set-up, a business lounge, a bookshop with an adjacent reading room for children and teens, a media room and even a red wine and cigar lounge bar occupying the whole third floor, with all-round views of the centre’s natural surroundings. One part of the cultural centre is a sales centre, with a route designed specifically to welcome new buyers and guide them through an enjoyable tour of the facility, introducing new commercial ventures.
Neri&Hu accompany their project with a literary quote perfectly describing the sensation experienced by visitors to the Junshan Cultural Centre: "Inhabitants are spared the boredom of following the same streets every day… the network of routes is not arranged on one level, but follows instead an up-and-down course of steps, landings, cambered bridges, hanging streets. Combining segments of the various routes, elevated or on ground level, each inhabitant can enjoy every day the pleasure of a new itinerary to reach the same places." - Italo Calvino, Invisible Cities
Francesco Cibati
Project Name: Junshan Cultural Centre
Site Address: Jingmi Road, Miyun District, Beijing, China
Project Type: Architectural Renovation and Interior Design
Architect & Interior Designer: Neri&Hu Design and Research Office
Design Period: November 2017 – October 2018
Gross Area: 4000sqm
Special Features: Extensive Water landscape, Sunken Landscape, Patterned Brick Walls, Wood (Metal) Screen & Layered Façade, Art Exhibition Center, Multi-Purpose Hall with Skylights, Double-Height Interior Spaces, Wood Interior, Bronze Details, Custom Lights, Courtyard, Rooftop Terrace, Rooftop Bar, Record Room, Custom Furniture
Architectural – Materials: Recycled Gray Brick, Concrete, Wood-Printed Metal, Fair-Faced Concrete, Glass, Basalt Stone
Interiors – Materials: Recycled Gray Brick, Venetian Plaster, Polished Brick Tile, White Oak, Brass, Fluted Glass, Terrazzo, Green Paint, Scurro Stone, White Marble, Green Glass, Fabric, Black Metal
Interiors – Fixtures & Fittings: Kohler Duravit, D-Line, Dorma
Interiors – Decorative Lighting: Custom Pendants by Neri&Hu
Interiors – Furniture: Custom Chairs and Benches by Neri&Hu & Design Republic
Design Team: Lyndon Neri & Rossana Hu (Founding Partners, Principal in Charge) Nellie Yang (Associate Director, Architecture), Jerry Guo (Associate), Utsav Jain (Associate), Ellen Chen (Associate), Zoe Gao, Wuyahuang Li, Josh Murphy, Alexandra Heijink, Hwajung Song, Lara Depedro, Jason Jia, Brian Lo (senior associate, product design), Xiaowen Chen, Mona He, Cindy Sun, Jacqueline Yam
Pictures: Pedro Pegenaute
www.neriandhu.com










