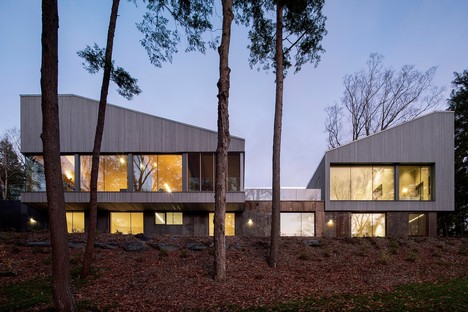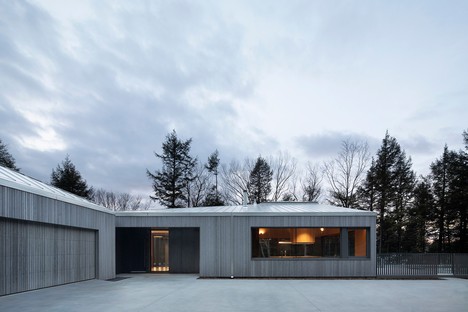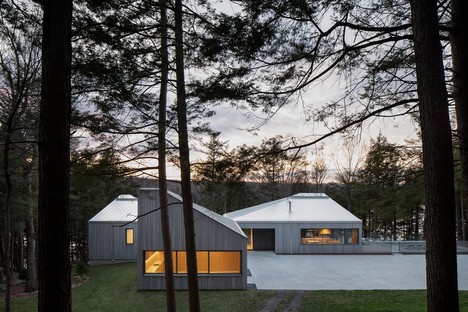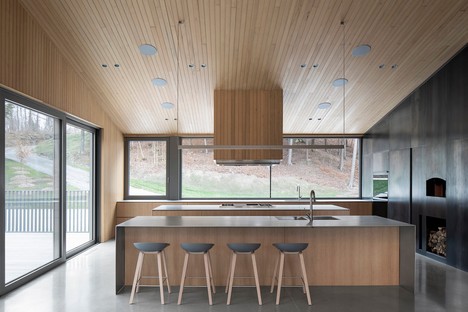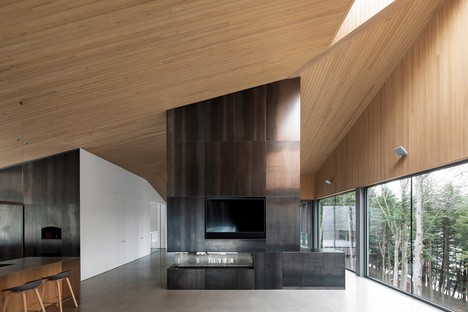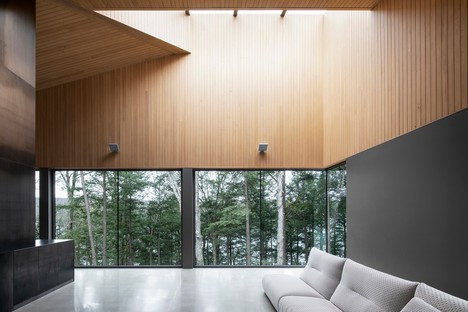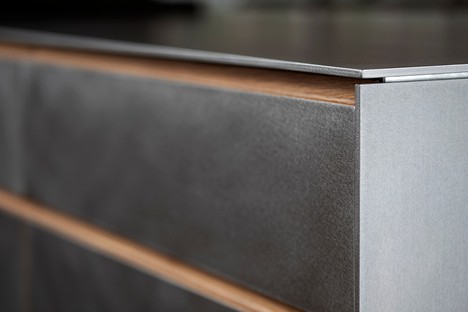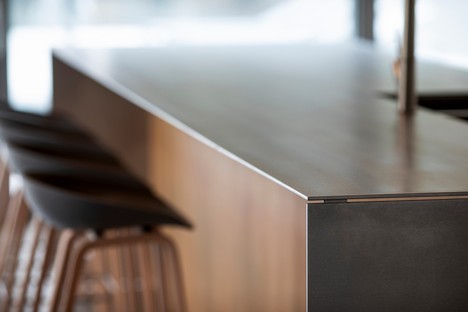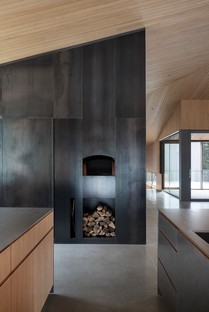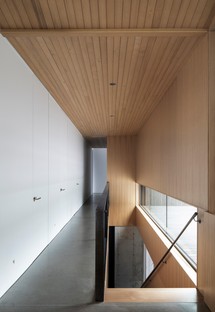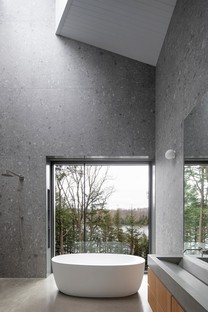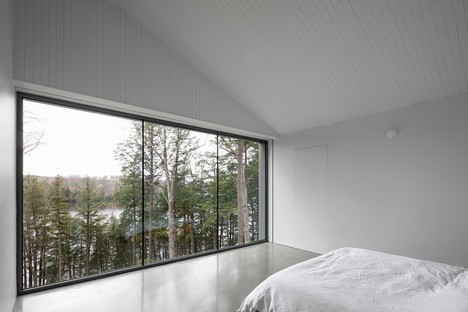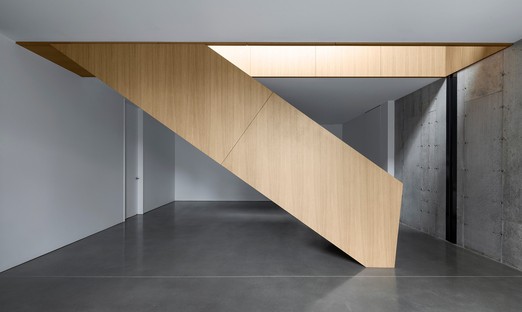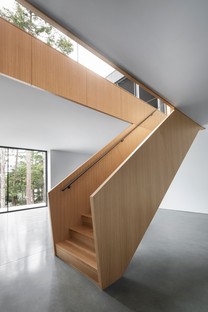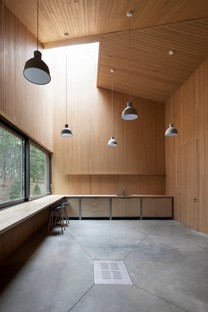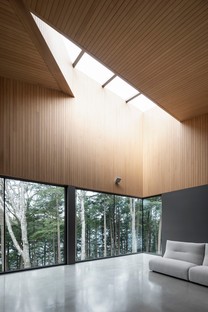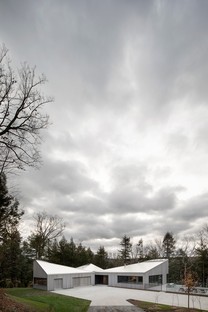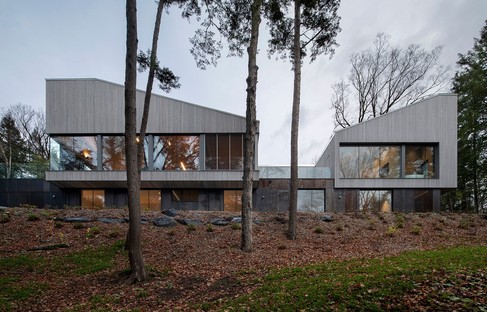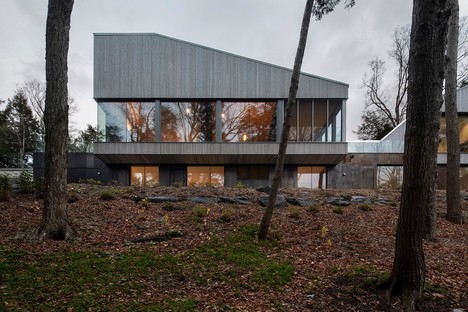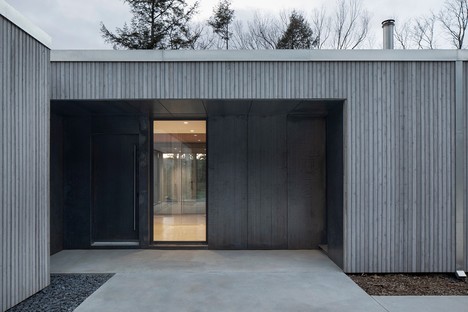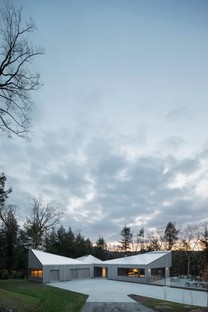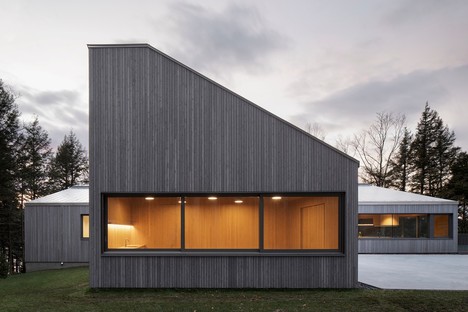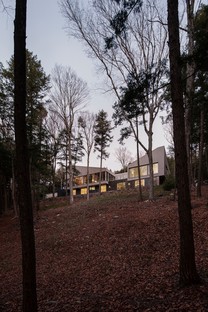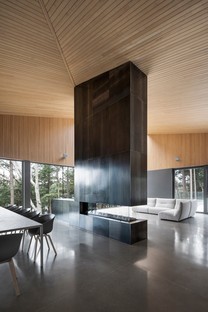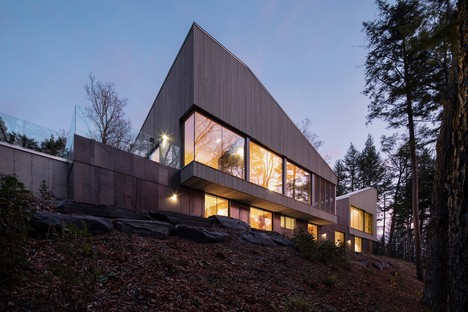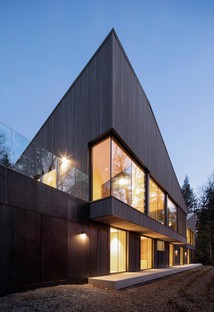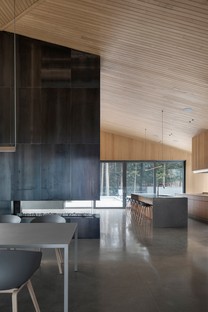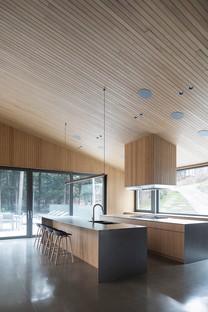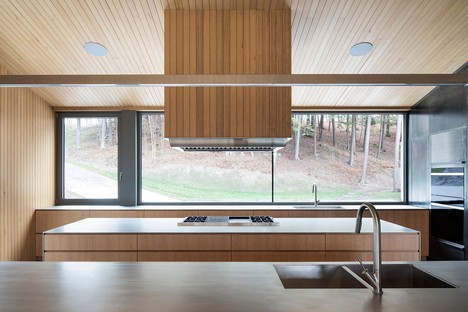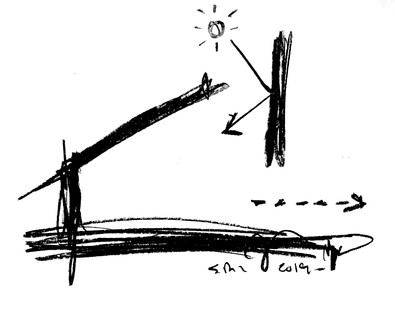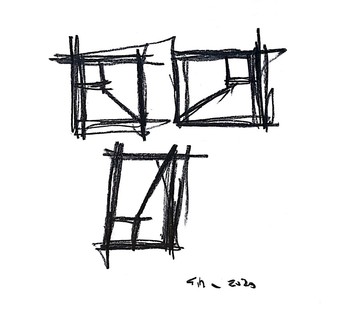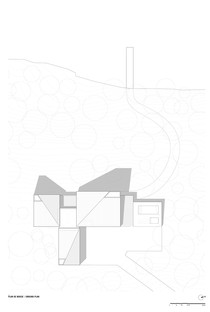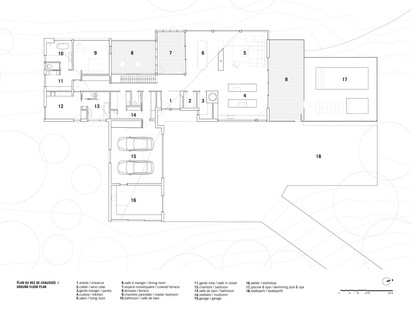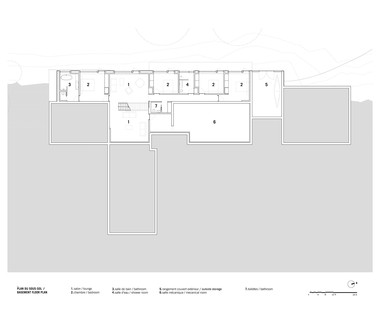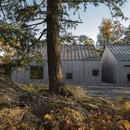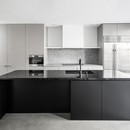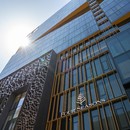20-08-2021
Naturehumaine’s Memphremagog Lake House
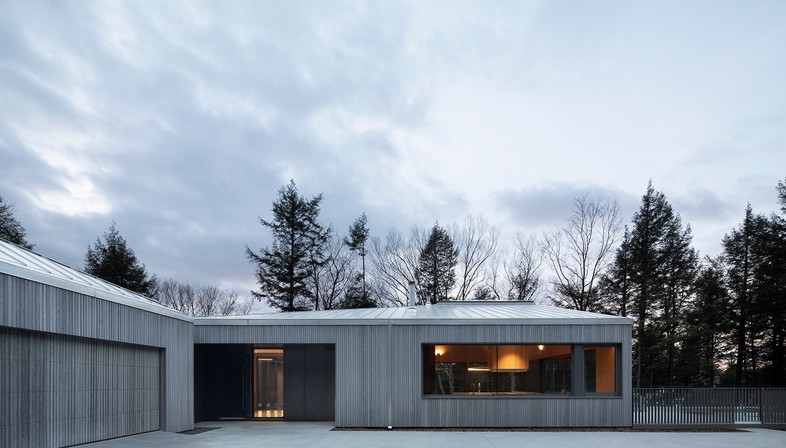
Naturehumaine is a Canadian architectural practice known for the geometric look of its buildings, with deep cuts and drastic contrasts creating an extremely clean dynamism. Mamphremagog Lake House, a new private chalet on the lakeshore near St. Benoit-du-Lac Abbey in the Cantons de l’Est of the province of Québec, also falls into this category.
The abbey played an important role inspiring the architects, leading to a number of choices such as the use of large volumes with vertical proportions, neutral colours and, above all, abundant lighting coming in from above through windows representing a contemporary lay version of the rose window.
Naturehumaine says in a note for the press: "The clients wish to create on this large wooded lot, a living space that reflects their image: dynamic, welcoming and friendly. They see their home as a contemporary and warm place for meetings with friends".
The chalet is composed of three volumes topped by sculptural roofs with a diagonal ridgeline. At the highest point on the roof of each of the three volumes is a trapezoidal skylight, designed by the geometry of the ascending gables. As they face south, the skylights let daylight into the living spaces overlooking the lake to the north. The cladding on the three volumes of the upper floor, which covers all parts of the roof to create a harmonious whole, is monochromatic, consisting of pre-aged wooden cladding topped by a stainless steel roof, using a raw and durable material to which the patina of time will give a matte uniform appearance.
The first volume contains the living spaces, the second houses the workshop and parking garage, and the last contains the night spaces. At the meeting point of the three volumes is the functional core of the home, along with the staircase to the lower level.
The lower level of the home is visible from outside only from the lakeshore. It is clad in corten steel and, in hues of rust and brown, "blends in with the roughness of the hemlocks, giving the impression that the house is floating". This lower level contains the guestrooms, set into the slope of the lot with their own separate entrances overlooking the lake but hidden from view by the corten cladding.
Naturehumaine’s choices for the interior design of the home create a colour palette combining the colours of what the architects describe as "timeless" materials: concrete floors, ceilings decorated with wood, as well as built-in items of furniture made of wood and rough or stainless steel. As they write: "The expansion of the St-Benoît Abbey, designed by Dan Hanganu using grey stone and rough steel, was a source of inspiration for the attention to detail".
The home incorporates a series of elements for optimising energy consumption, such as a geothermal underfloor heating system, insulation that goes beyond the requirements of the building code, recharging stations for electrical vehicles and energy-saving lighting. The central fireplace also plays a role in the building’s energy efficiency, serving the kitchen, dining room and living room all at the same time. The monumental steel-clad fireplace is suspended from the roof, with geometric lines reflecting the diagonal ridge of the roof.
In conclusion, as Naturehumaine put it: "The variation and angular geometry makes each space singular, each point of view dynamic, while blurring the perception of the scale of this house".
Francesco Cibati
Type: Single family house
Intervention: New construction
Location: Cantons de l'Est, Québec, Canada
Date: 2020
Architects: Naturehumaine
General contractor : Les Constructions Boivin
Structural Engineer: Geniex
Landscape architect : Oscar Hacche
Home Automation Consultants : ADOM
Coating and steel finish: Francois Beroud
Cabinetmaking: Anthony Crul & Christopher Marchand
Artisan Pizza Oven : The Spirit of the Place
Awards: AZ AWARD – finalist 2021 – Architecture residential, Single Family; OAQ’s Architecture
Excellence Price – finalist 2021
Photographs: Adrien Williams










