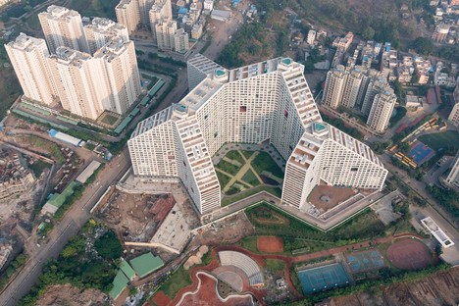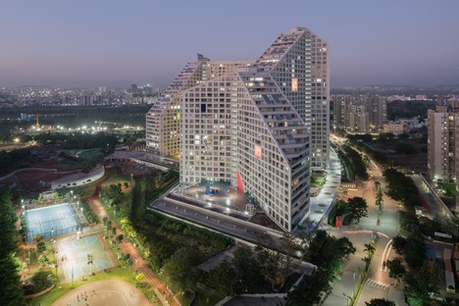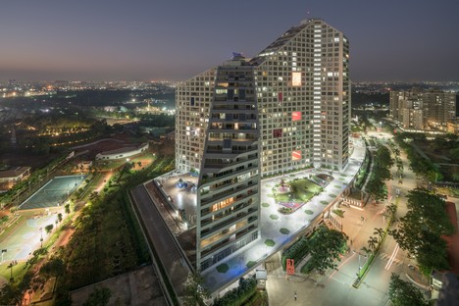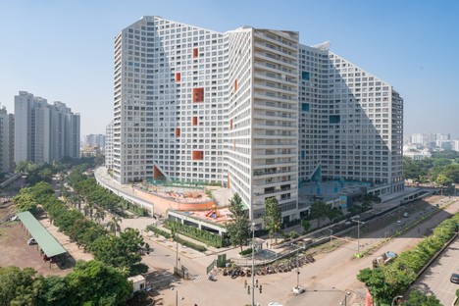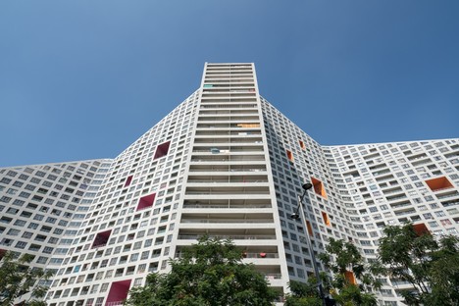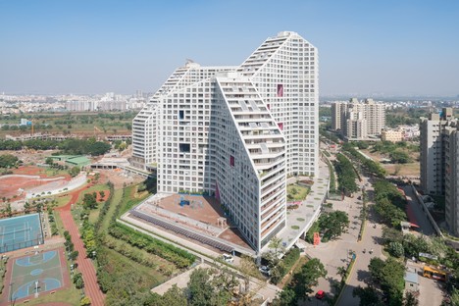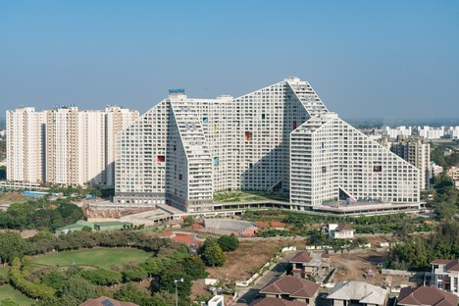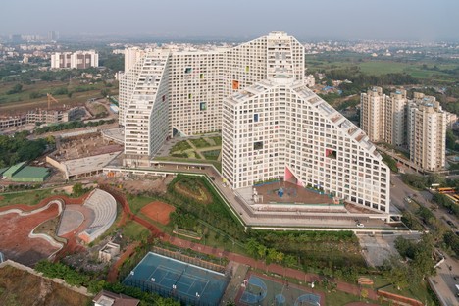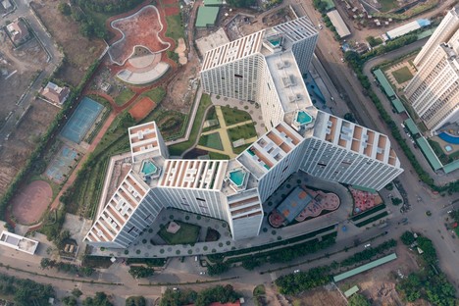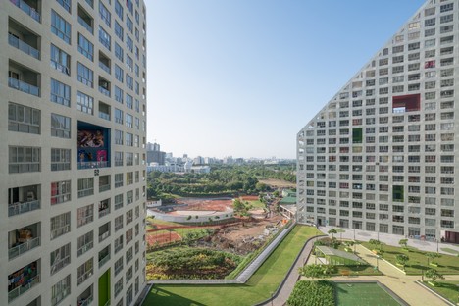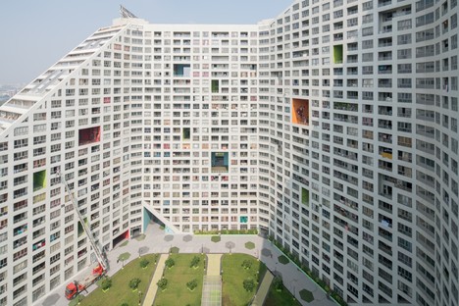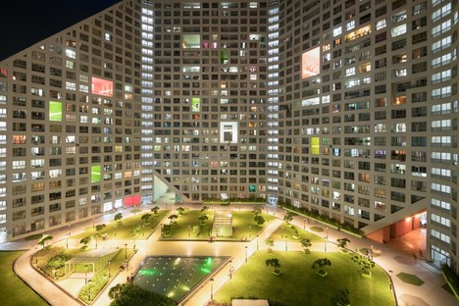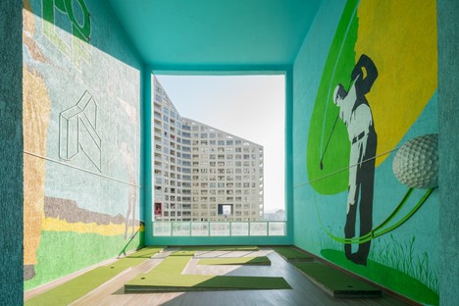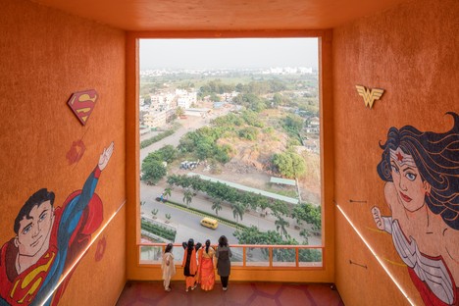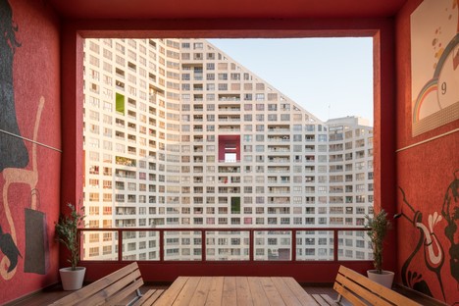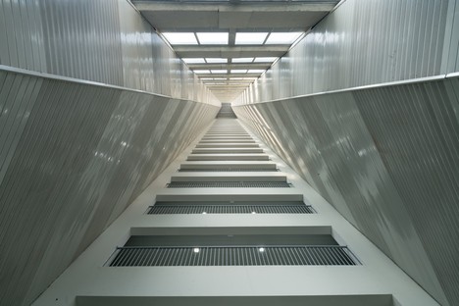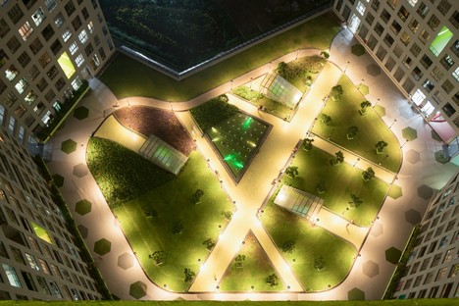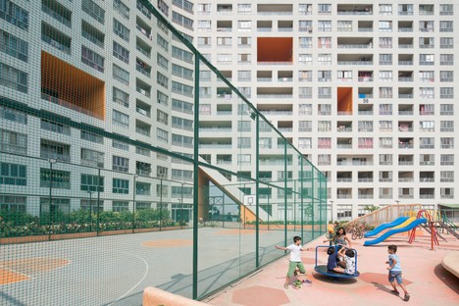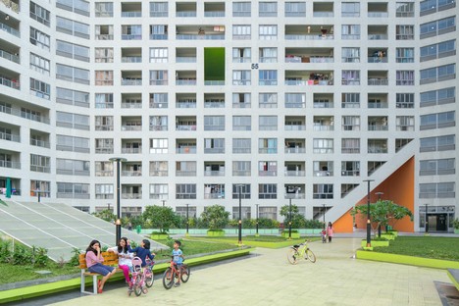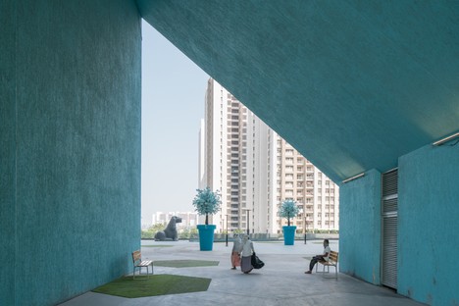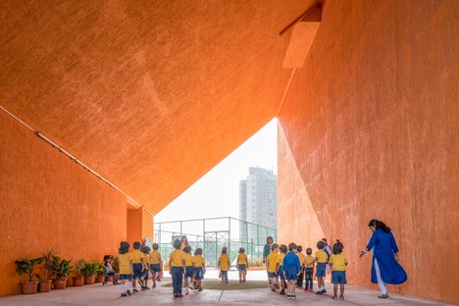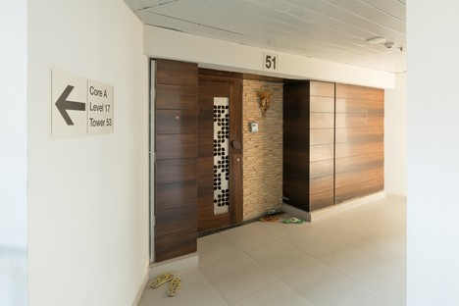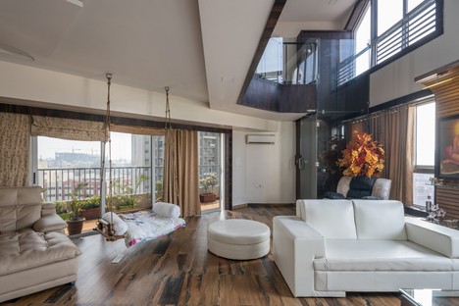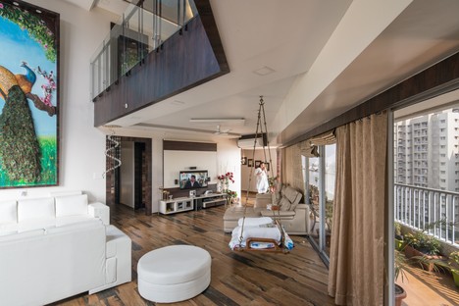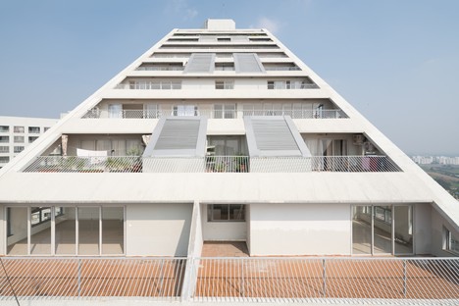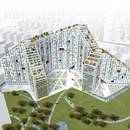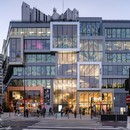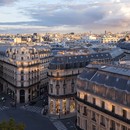31-12-2018
MVRDV Future Towers - Amanora Park Town Pune India
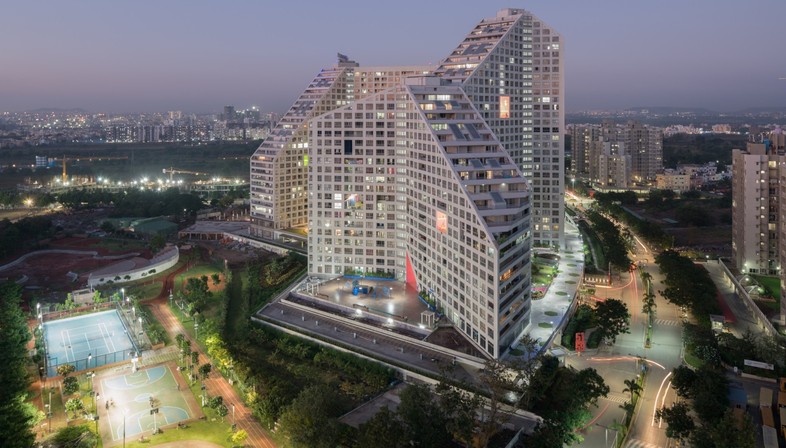
In 2016 Jacob van Rijs, who founded the well-known Dutch studio MVRDV with Winy Maas and Nathalie de Vries, talked to Christiane Bürklein of Floornature’s Livegreenblog about the project he was overseeing in Pune, in Maharashtra state. Two years later, the first phase in the project has been completed, and Ossip van Duivenbode’s photographs illustrate the vast scale of the Future Towers project and their role as a landmark in the new town of Amanora.
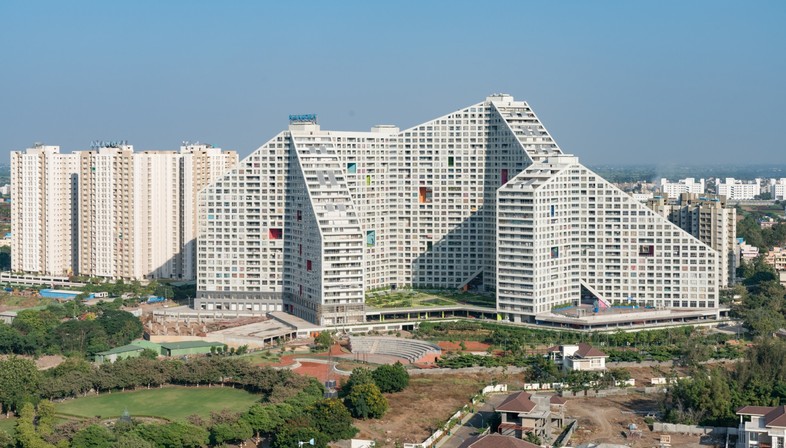
The Future Towers are part of Amanora Park Town, created in 2007 in response to a state law encouraging the development of residential townships outside big cities. In only 11 years Amanora Park Town has grown to a population of 25,000, but this rapid growth has resulted in an increase in the number of characterless “dormitory” towers, repetitive volumes that often tower over nearby low-density residential areas. In the Future Towers project MVRDV wanted to offer an important alternative, keeping the cost of housing down while making use of economies of scale to supply additional services.
Starting with methodical study of typical Indian homes and culture, and designing interiors that comply with the principles of Vastu Shastra, the architects of MVRDV came up with a proposal for housing based on a single building: an unusual structure of variable height that looks like a mountain chain, with peaks and valleys. The inhabitants make out the shape of an elephant, a favourite animal in India, and the architects welcomed the comparison right away.
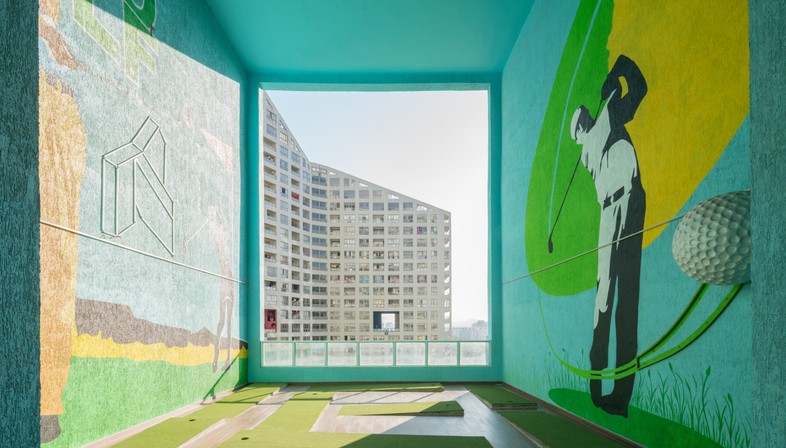
MVRDV’s project is of great social value. It is composed of residential units of different sizes, from 45 to 450 sqm, apartments combined and mixed together thanks to the unusual volumes of the Future Towers. This is an important change, effectively proposing "indiscriminate mixing" of different types of users in a society that is traditionally based on the caste system rather than sharing. MVRDV’s construction takes into account the fact that horizontal expansion costs less than a vertical city with multiple groups of elevators; the architects therefore concentrated the presence of vertical links in only four distribution cores. The inclined roofs allowed them to create a series of outdoor terraces, both public and private, with balconies that differentiate the various types of apartment even when seen from outside. The façades have "scoops" in them, openings in bright colours establishing visual contact between the façade and the central distribution corridor; spaces which respond to safety and fire prevention regulations while at the same time providing premises for community activities (yoga, minigolf, a children’s play area, and so on) giving the neighbourhood a sense of identity. The size of the complex permitted economies of scale, giving the Future Towers a whole series of common services such as a swimming pool that would normally be unthinkable in a low-cost housing complex.
(Agnese Bifulco)
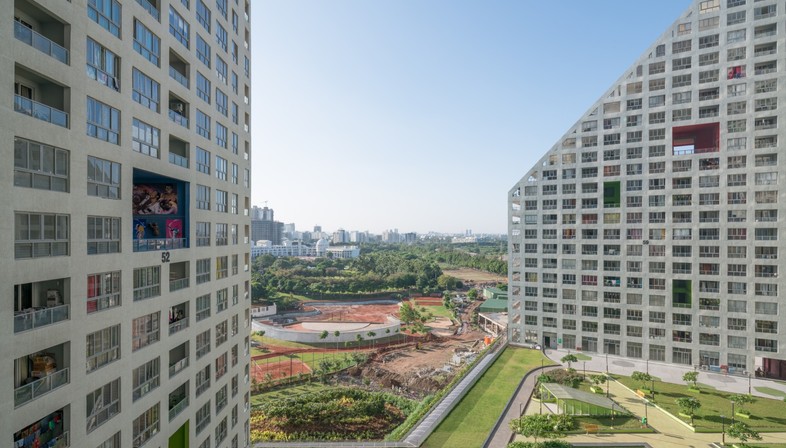
Facts
Location: Amanora Park Town, Pune, India
Year: 2010 – 2018
Client: CCL Amanora Park Town
Programme: Mixed-use, housing, commercial space and public amenities.
Design: MVRDV www.mvrdv.nl
Principal-in-charge: Jacob van Rijs
Head of Department: Stefan de Koning
Design Team: Oana Rades, Saimon Idiakez, Doris Strauch, Maria Lopez Calleja, Akshey Venkatesh, Wenhua Deng, Jose Ignacio Velasco Martin, Pepijn Bakker, Kate Van Heusen, Ignacio Zabalo, Silke Volkert, Sara Bjelke, Nuray Karakurt, and Ivo Hoppers
Project Negotiation: Inger Kammeraat
Copyright: MVRDV 2018 – (Winy Maas, Jacob van Rijs, Nathalie de Vries)
Photographs: © Ossip van Duivenbode
Partners
PMC: Northcroft with Narenda Bhagwat, Nikita Oak, Satin Walla
Co-architects: Client team
C&S: J+W with Umesh Joshi
MEP: Client team










