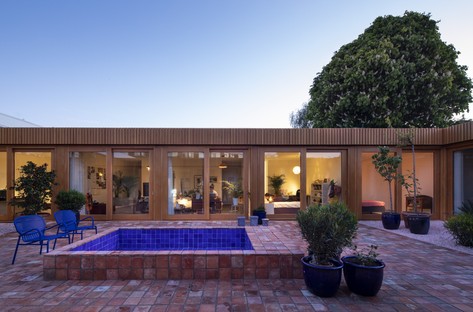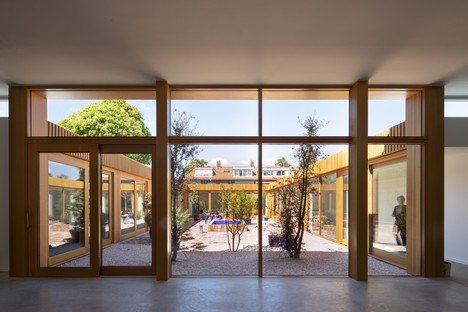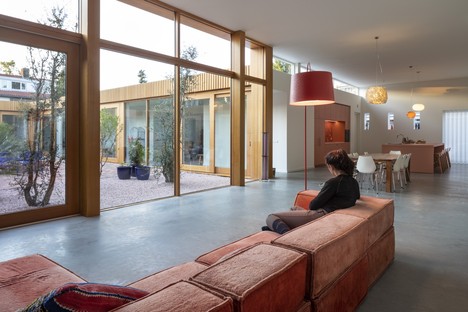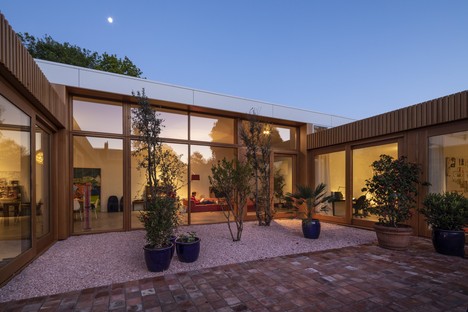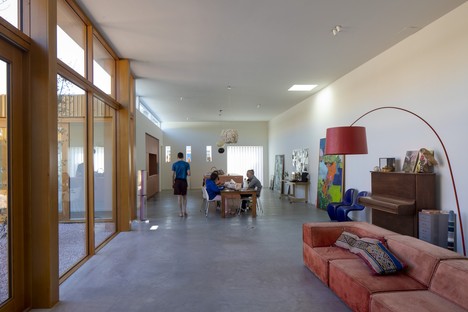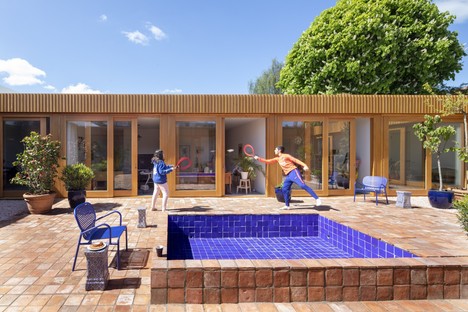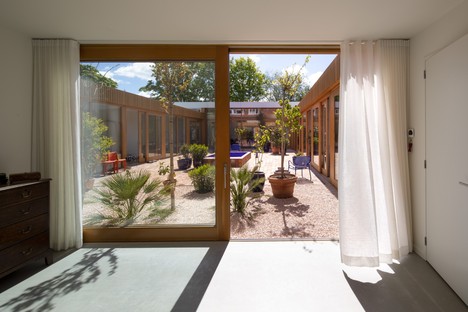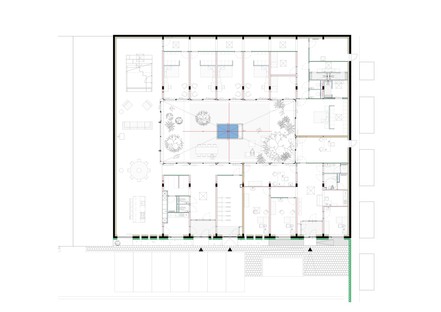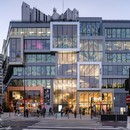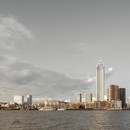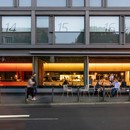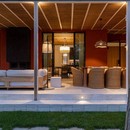22-06-2020
MVRDV converts an office into Villa Stardust home in Rotterdam

A former commercial building in Rotterdam has been given new life with conversion into a home, Villa Stardust, in a highly sustainable project by MVRDV inspired by the principles of the circular economy. The clients saw the potential in the former office building, reports MVRDV architect and co-founder Nathalie de Vries, and a team led by MVRDV partner Fokke Moerel expressed this potential in an interesting project inspired by the riad, a form of spontaneous traditional residential architecture common in Morocco. As in the riad, where rooms, often on different levels, are arranged around inner courtyards or gardens, in Villa Stardust the architects created a central patio with a garden, leaving the outer walls intact to protect the inhabitants’ privacy. The available space is perfectly sufficient to house a family of five and the client’s small medical practice all on a single level, and so the architects’ reduction of the amount of indoor space did not make the home any less spacious, while making it significantly more liveable. And, as Fokke Moerel says, symmetry and a carefully chosen colour palette give the house a Mediterranean accent and “create a sunny atmosphere".
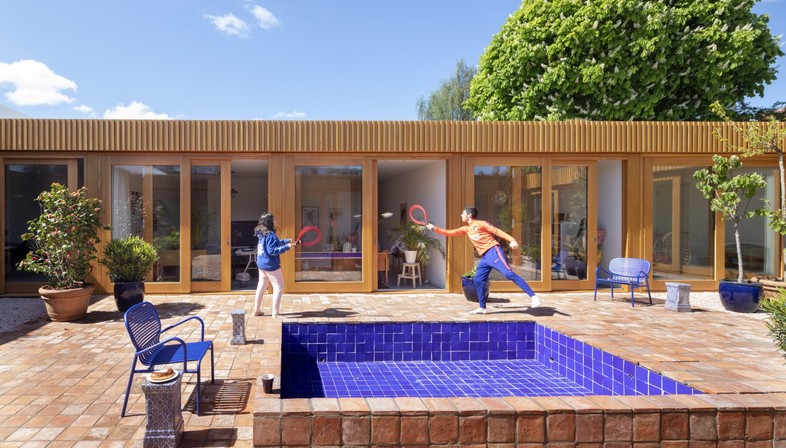
The project’s true strong point is the central patio and garden, an important architectural solution with a little pool of water in the middle, covered with tiles in a deep, vibrant shade of blue. The former commercial building is blind on the sides, limited by nearby structures, so the new patio garden gives the home a new domestic space open to the sky and closed on all four sides of the building. This 230 sqm outdoor space in the middle of the home’s layout allows the building to “breathe”, as the central hollow provides all the other spaces in the home with all the natural light and ventilation they need.
What’s more, as the home is built on a single level and all the rooms are arranged around the patio garden, there is a strong visual link between the various different spaces. The patio garden with its terra cotta tiles and blue-glazed stones around the pond, plants and ceramic tiles decorated with Moroccan patterns become a place for the whole family to relax and have fun. This is the most colourful space in the home and its key visual attraction; in a “calm” colour palette and a layout of severe regular geometric shape, the patio garden is an unexpected note adding value to the whole.
(Agnese Bifulco)
Images courtesy of MVRDV, photo by Daria Scagliola
Facts
Project Name: Villa Stardust
Location: Rotterdam
Year: 2020
Size and Programme: 770m2 private residence
Credits Architect: MVRDV https://www.mvrdv.nl/
Founding Partner in charge: Nathalie de Vries
Partner/Director: Fokke Moerel
Design Team: Roy Sieljes, Elien Deceuninck, Daniella Persson, Natalia Lipczuk
Images: Daria Scagliola
Copyright: MVRDV 2018 – (Winy Maas, Jacob van Rijs, Nathalie de Vries)
Partners
Project Management: DEGVAST huisadvies & ontwerp, Ron de Gast
Contractor: AvT interieur en bouw, Adriaan van Trigt
Planting Advisor: Stek, Rotterdam










