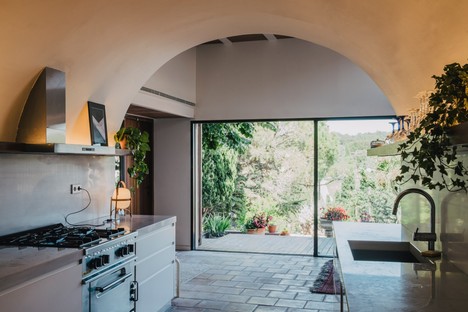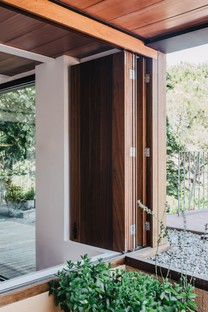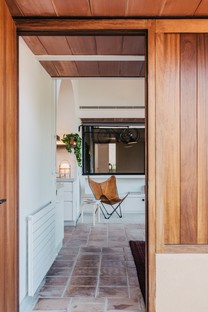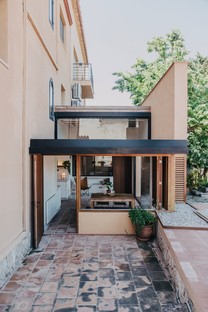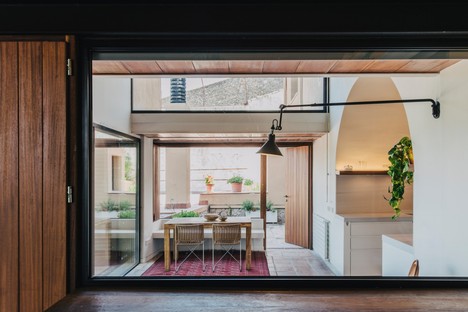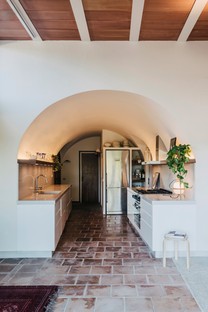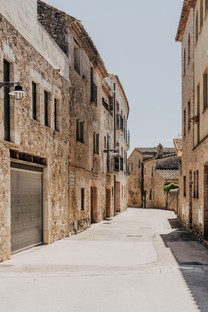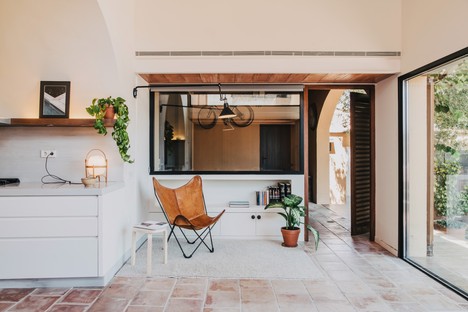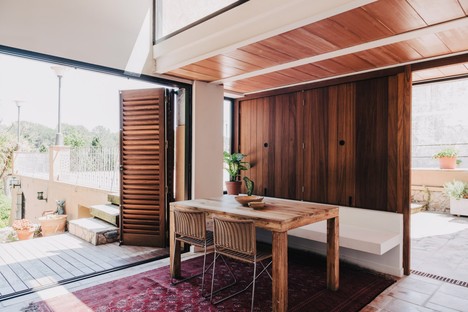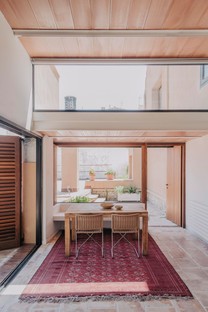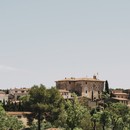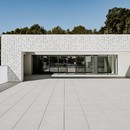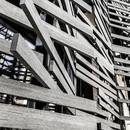10-01-2017
MESURA and the Sant Mori saga
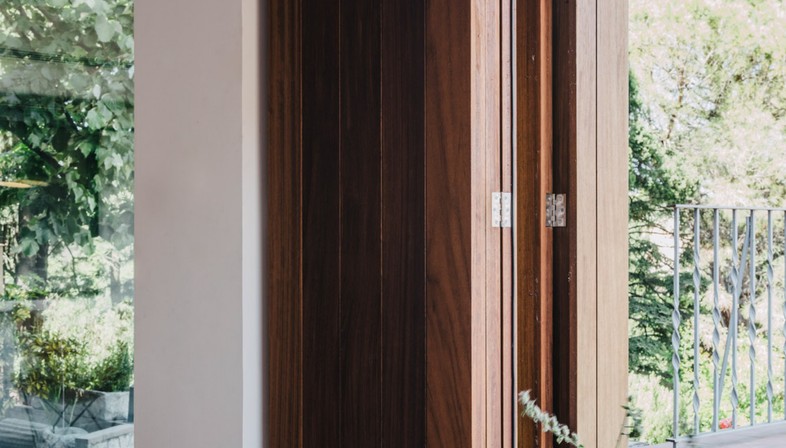
The architects of MESURA have been working on the redevelopment of the medieval village of Sant Mori, in Catalonia, for some time now. We discussed the project a few months ago, when they redesigned the exteriors of the old building that is the key to the project. Now we go back to look at the changes they have made to the interiors.
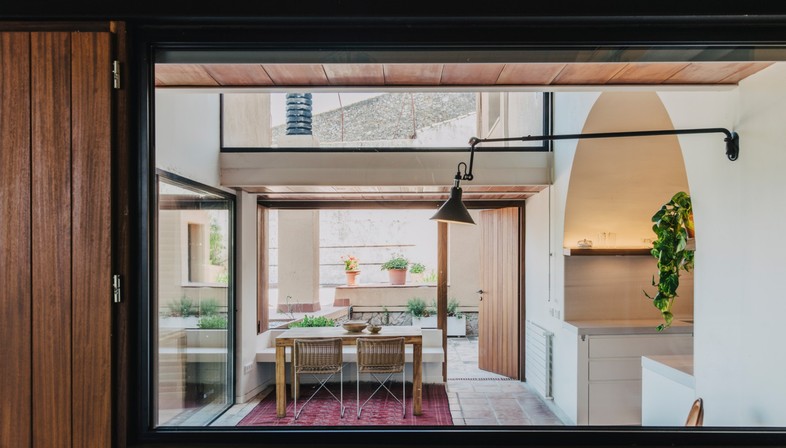
Ana Maria and Manuel, the owners of the building, believe that a house should grow with the family. And that is exactly what is happening. After the swimming pool and the pergola, they are now working on the interiors next to the garden, with the intention of reinforcing the most commonly used part of the home, the porch, and emphasising its beautiful views over the surrounding countryside.
The first point was achieved by reclaiming an old unused kitchen, establishing continuity with the porch through a big vault which had been closed over years ago. The result is a large open space directly linked with the garden through the porch area, which is used as both dining room and living room. To make the most of the view, all the architects had to do was create big windows in the renovated areas; the Empordà did the rest with its spectacular views.
Francesco Cibati
Year: 2016
Location: Sant Mori, Catalonia
Design: MESURA. Partners in Architecture – www.mesura.eu
Photos: Salva Lopez – www.salvalopez.com










