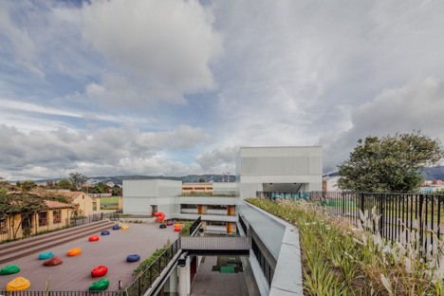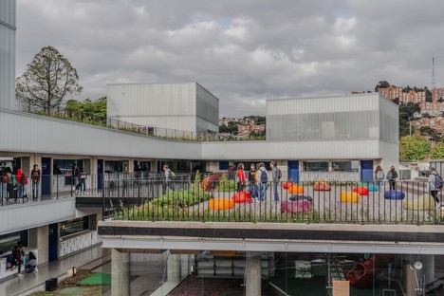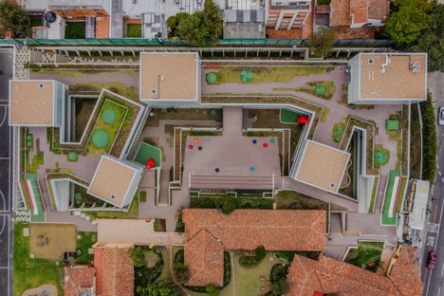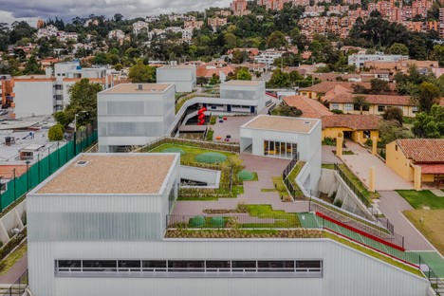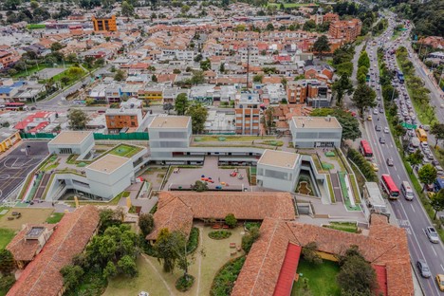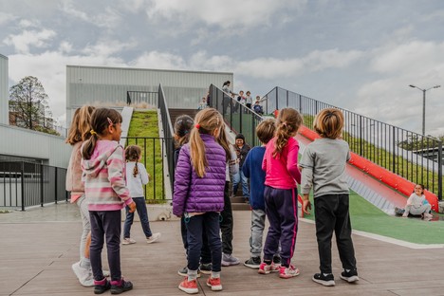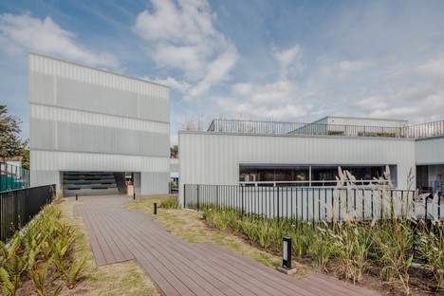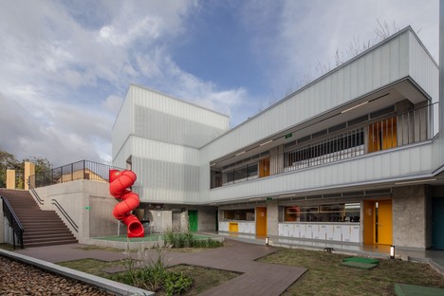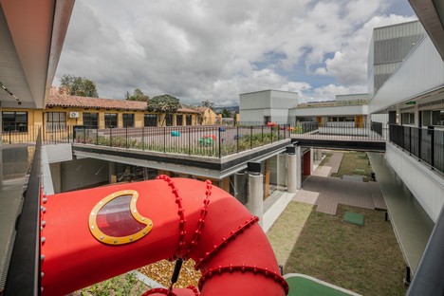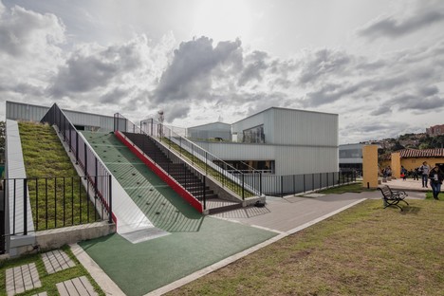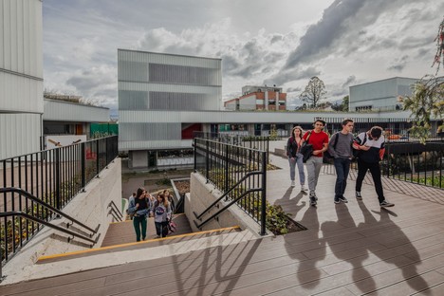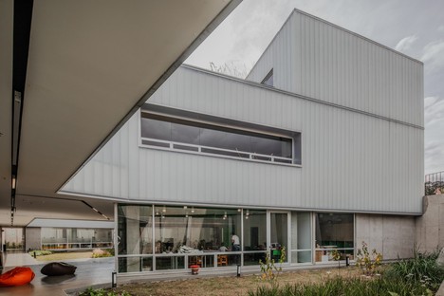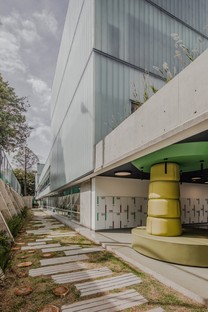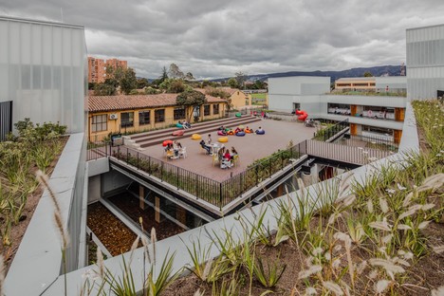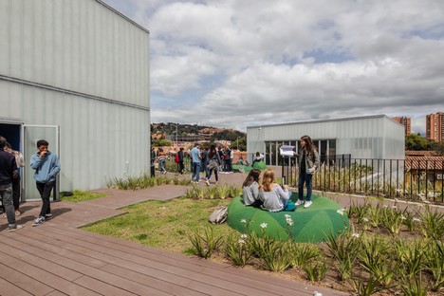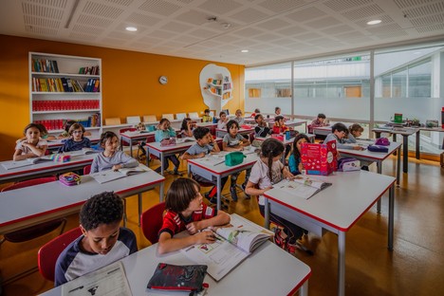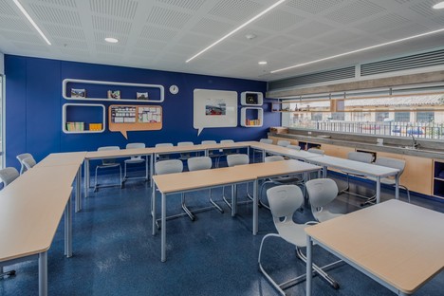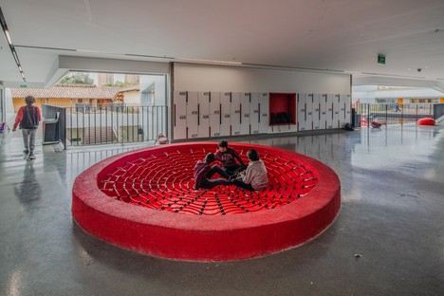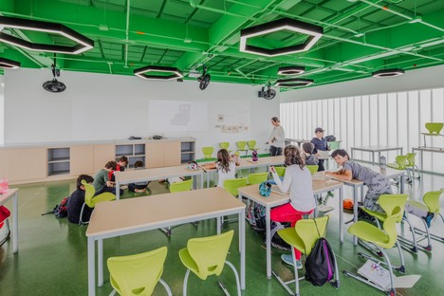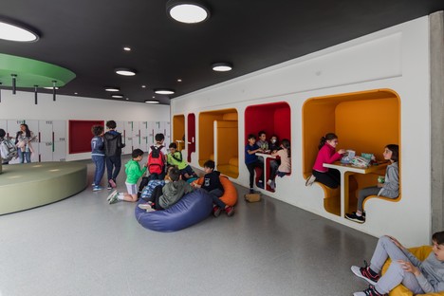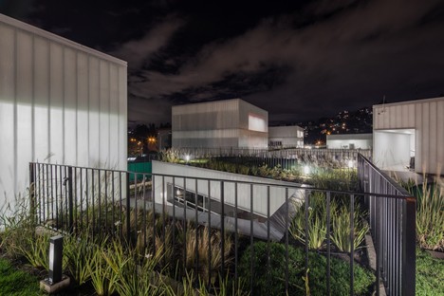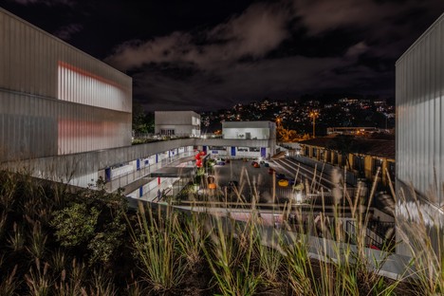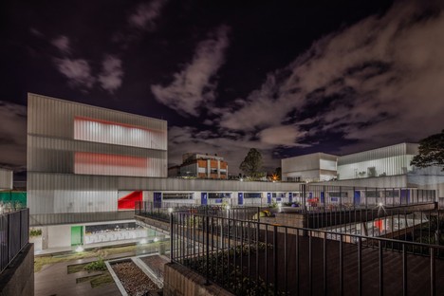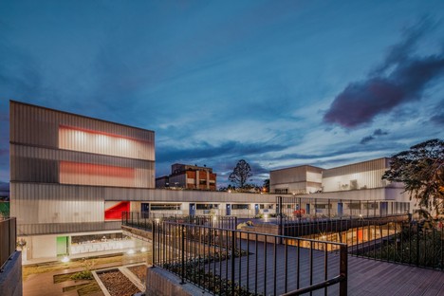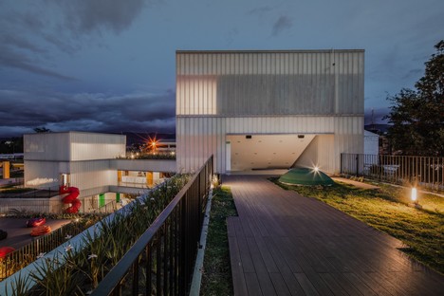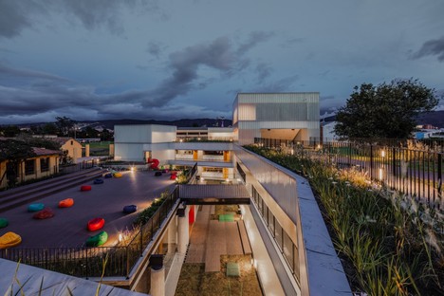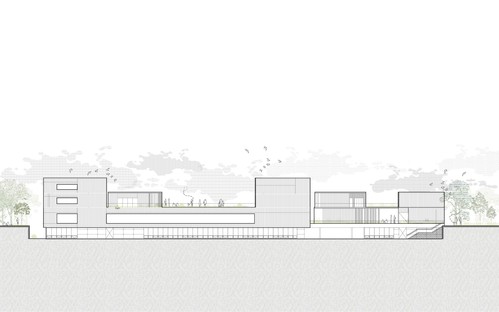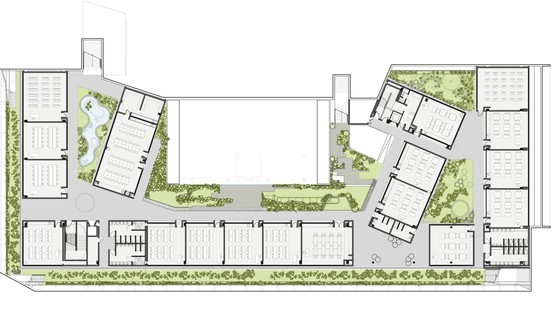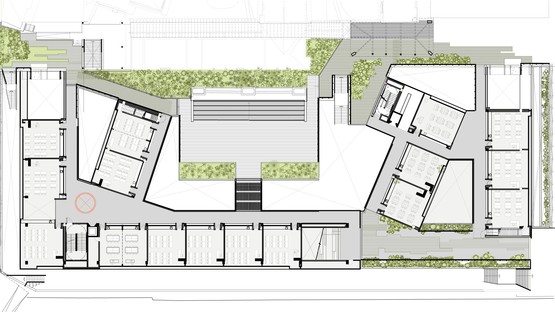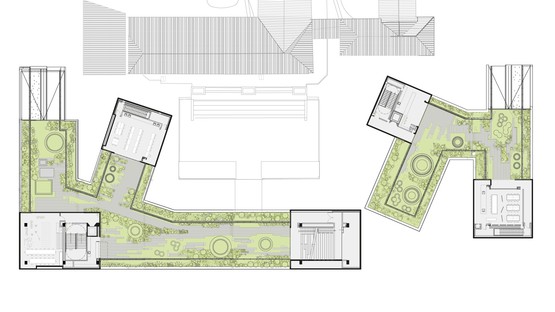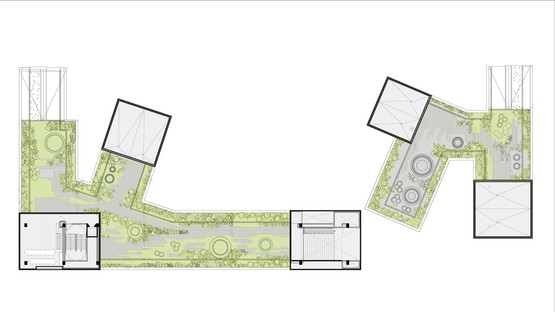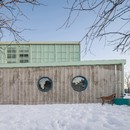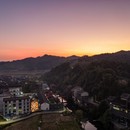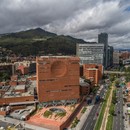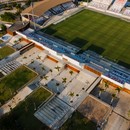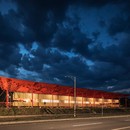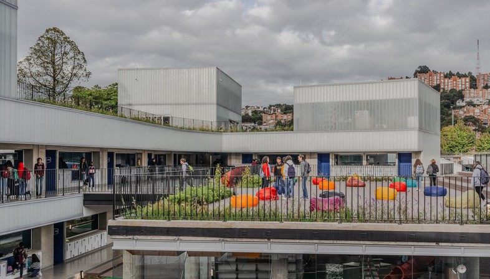
In the expansion for Colegio Helvetia in Bogotà, Giancarlo Mazzanti and his team have once again succeeded in successfully reconciling the architect’s convictions about the development of societies with the response to demand for progress in a school building. The project is the latest new addition to a list of experiments in architecture for education which have included great achievements over the past decade: El Flor del Campo in Cartagena, El Povenir in Bogotà and Timayui in Santa Marta, all discussed in Floornature.
Mazzanti has been cultivating and practicing the idea that buildings can be vehicles for transformation of the urban environment and the people who live in it for a long time. In Colegio Helvetia, the architect gives this conviction a different concrete form than in his buildings of the past. One of the most important themes in his school buildings was the dialogue between the building and the city, practiced at ground level with boundaries that were labile and transparent or that offered an invitation to collaboration, exchange, and interaction (such as the design of the open fence around Flor del Campo school in Cartagena). Not being able to express the concept of proactive architecture in the same way in the case at hand due to the physical limitations of the site in question, Mazzanti turned his attention to the inside of various parts of the school campus. The project implements an interior dialogue addressing pupils and teachers, while openness to the city is symbolically established by the concept of the building as landmark.
Colegio Helvetia, founded in 1949 in Bogotà, has been located in Calle 128 since 1954. The institution stands on a large lot measuring fully 34,000 square metres, bordering on closed residential lots on three sides and on Avenida Boyacà to the south, a multi-lane traffic artery crossing the city from north to south which creates a sharp break in the urban fabric. Dialogue with the city is limited and difficult on the outside, and so it is turned inward, where Mazzanti conceives of the expansion on the Colegio as an open-air educational park connected to the historic school building by staircases, ramps and gardens.
Designed by Swiss Modernist architect Víctor Schmid, winner of the competition held at the time, the main building contained a bilingual school with French and German classes for about fifty children of Swiss families who wished to hand down the culture of their country of origin to their children. As registration grew, Schmid’s building, declared a site of cultural interest in 1992 and therefore preserved as a heritage building, was expanded over the years with a number of structures, demolished during Giancarlo Mazzanti’s expansion project because they no longer comply with earthquake safety requirements.
Mazzanti’s starting point is the relationship with Schmid’s building, creating an underground level which lowers the building by one floor so as to create a spatial dimension sufficient to meet expectations while maintaining a scale that relates harmoniously to the historic complex on a single level. The layout is divided into two separate wings, one for the primary school and one for the secondary school, expressing Mazzanti’s tendency to prefer a modular layout in which each branch, in combination with the others, forms connecting spaces, courtyards, and gardens, in this case exploited as spaces for outdoor play and education. Each level is grafted onto connected indoor spaces, linked by circulatory spaces with plenty of greenery, including lawns, which are treated not only as an aesthetic asset but for their relational function.
The main body of the lower level, which is strongly horizontal, has a very limited visual impact thanks to its roof gardens and the alternation of solids and hollowscreated in the structure. The geometric modules in which the classrooms are located take the form of numerous towers, which however do not rise above the scale of the older building. Not only the school, but the homes around it are mostly built on a single level, with a flat or gabled roof. The towers are covered with a translucent material that gives off light at night, giving the city the idea of a constant presence and non-stop activity.
Twisted in relation to each other, the towers orient and circumscribe the new project, contributing to the overall dynamism intentionally expressed by this multicultural educational institution. Access to the roof gardens, true extensions of the historic gardens in Schmid’s complex, allow the children to enjoy these spaces as a playground, complete with slides, with a soft landing material, climbing walls and stimulating connections between the areas in the school. In this profoundly modern approach to education, the school becomes a place to meet and build a social life.
During the inauguration of the new wing of the Colegio in October 2019, the school administrators focused attention on the quality of education and their students’ happiness at the school. The programme appears to be in perfect harmony with what Mazzanti says: “ The value of the educational space must be in what it is capable of promoting in terms of relationships and behaviours, in this sense the project is itself a playful learning device. The fundamental pedagogical objective of the project is to generate as many experiences and discoveries for children's learning and play” as possible.
Mara Corradi
Architects: Giancarlo Mazzanti www.elequipomazzanti.com
Project directors: Sebastian Negret, Lorena Mendoza, Ceylan Şener, Jair Pinzon, Diego Origua
Design team: Melisa Naranjo, Juan Sebastian Tocarruncho, Ivan Bernal
Patrimonial advice: Rodolfo Ulloa
Conservation study for heritage buildings: Jenny Vargas
Structural design: Cni
Landscape design: Paisaje urbano
Acoustic design: Sergio Gallardo
Electric design: Gbc
Hydraulic design: Ud-ad ingenieria del recurso hidrico
Mechanic design: Hvac consulting s.a.s
Bioclimatic design: Carlos Vasques
Project management: Payc s.a.
Human security: Agr
Interior design: Arquint
Client: Helvetia School Association – Helvetia School
Design period: November 2014 – July 2016 (20 months) + June 2018 – August 2018 (1 month)
Construction period: December 2017-October 2019
Location: Bogotá, Colombia
Total area of the school lot: 34.353 sqm
Total built area covered (new building): 5.176 sqm
Outdoor area (landscaping): 4.017 sqm
Photographer: © Alejandro Arango - pequeño robot










