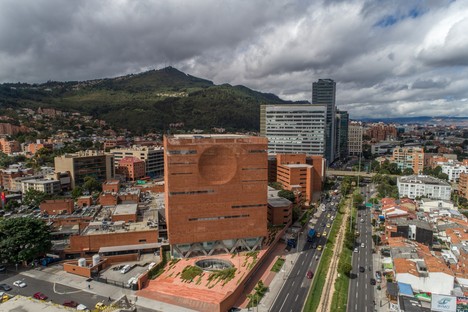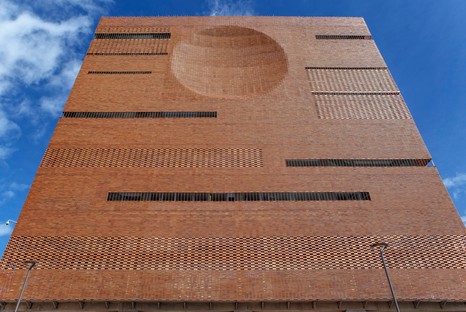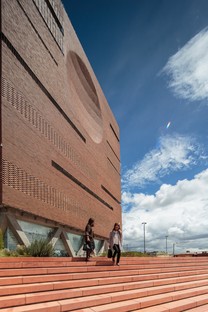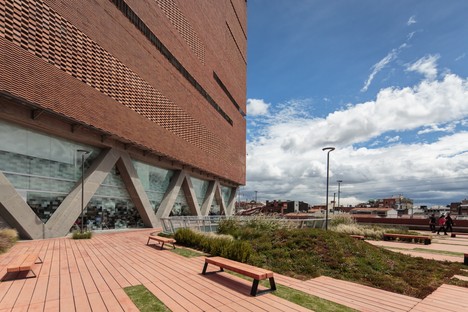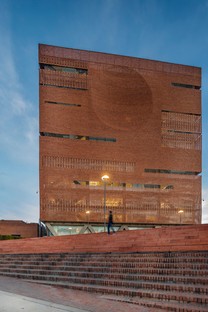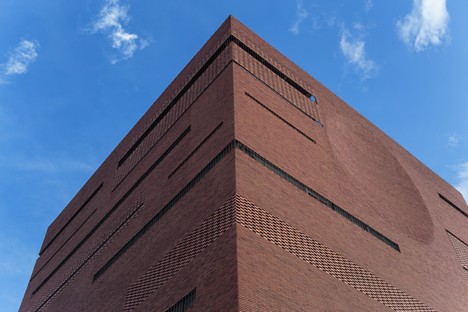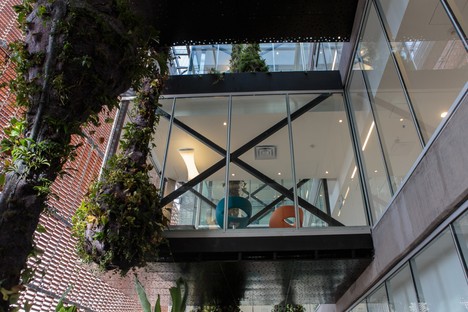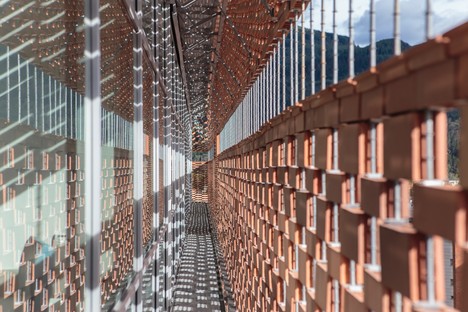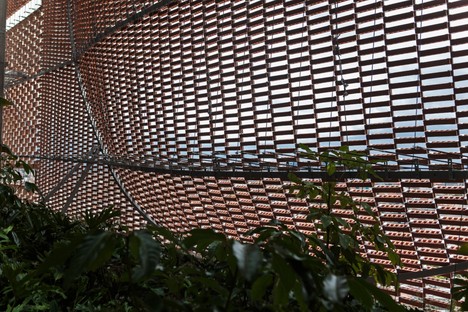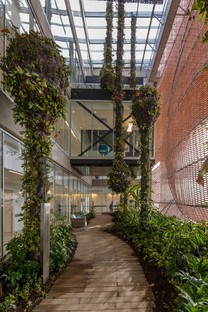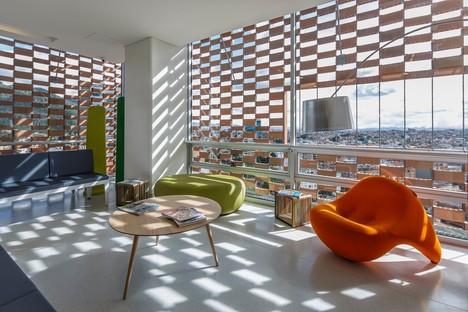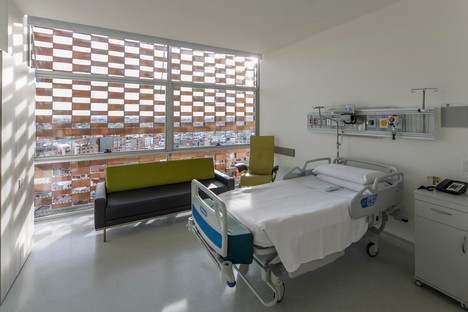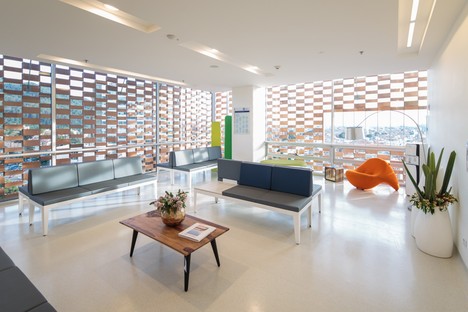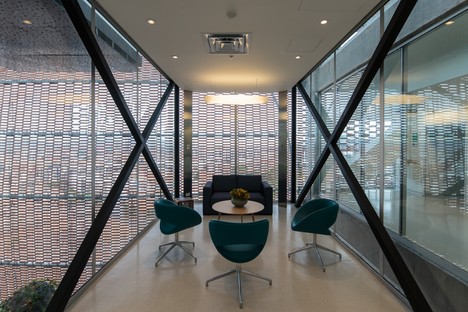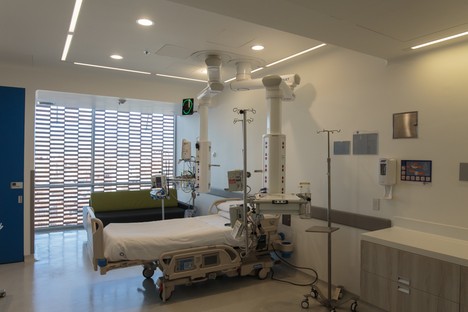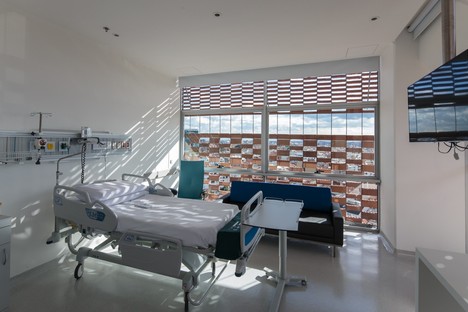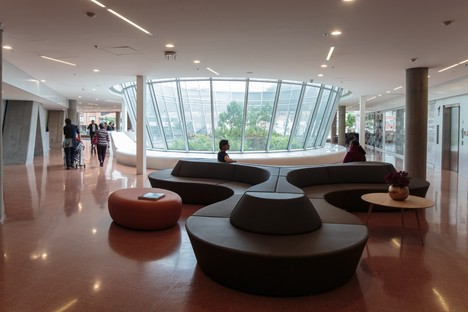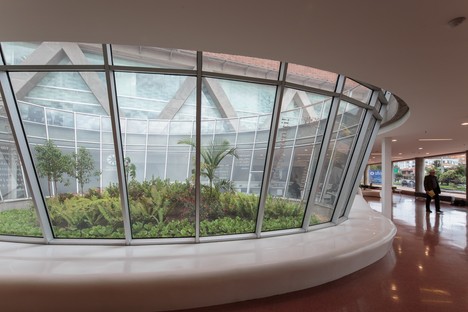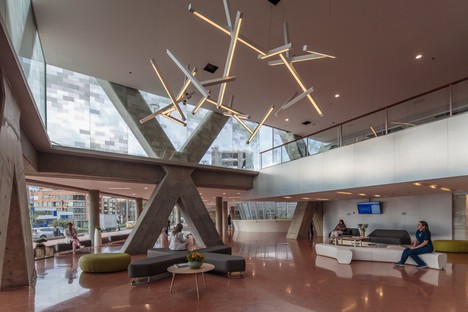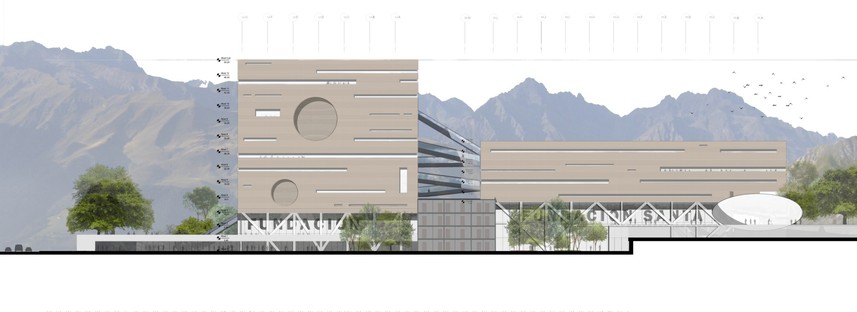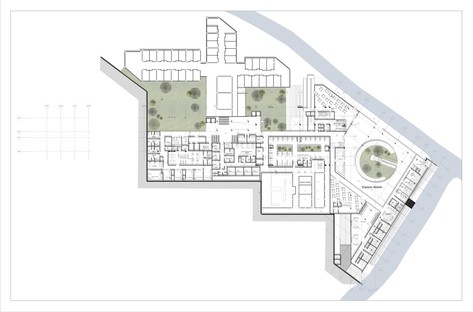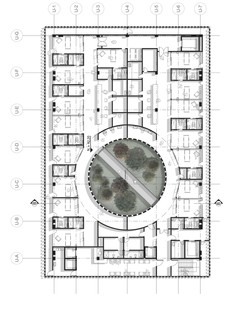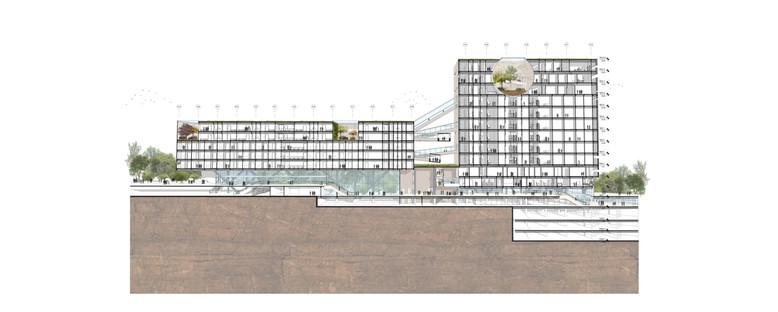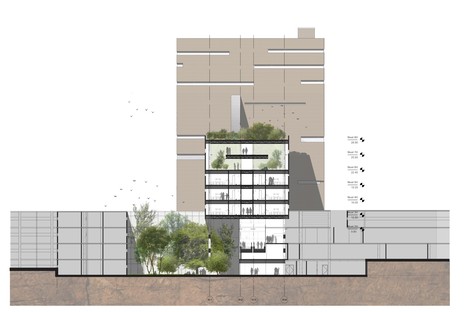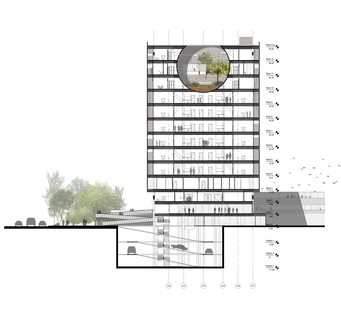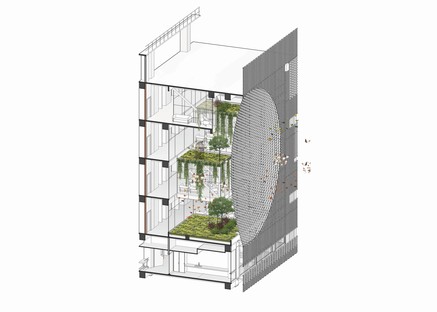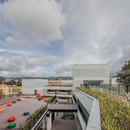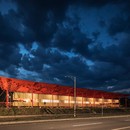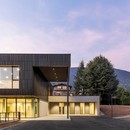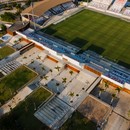11-12-2020
El Equipo Mazzanti: Expansion of Fundacion Santa Fe hospital in Bogotà
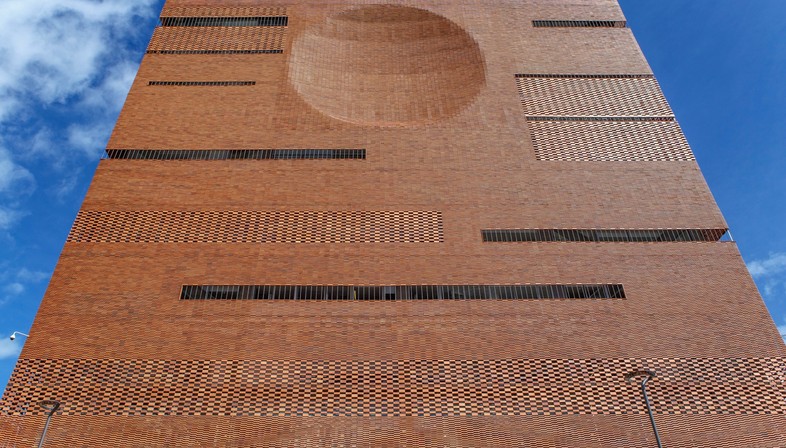
The Fundacion Santa Fe hospital, with its recent expansion by El Equipo Mazzanti, stands between two major traffic arteries running across the city of Bogotà from north to south, Carrera 7 and Avenida Carrera 9, in the Usaquém district. One of the country’s top private hospitals, it opened in 1972 and has since grown in an uncontrolled fashion. The need to resolve the hospital’s relationship with the city around it and entry and exit routes gave rise to a competition for the construction of a new expansion, from which Giancarlo Mazzanti’s studio emerged as the winner.
One of Colombia’s most respected medical institutions, Santa Fe has always worked to achieve education and wellness for individuals and society. The competition required the new building to be capable of representing the Foundation’s aspirations in its form and composition. The specifications stated that the building was to be made of brick, like the rest of the complex constructed since the 1970s, but used in an innovative way. In his project, Mazzanti succeeds in creating a work of architecture that surprises both those contemplating it from the outside and those needing to use its functions and services inside.
The programme for Mazzini’s masterplan included expanding the original core structure consisting of the emergency ward, university hospital and clinics with the addition of two buildings to the north of the site, between the two Carreras: a lower building for patient wards and a tower block for the intensive care unit. The two buildings, united only at the base by the main foyer, work as a single whole connected by bridges, staircases and overhead ramps: agile, direct connections that can be adapted to suit different kinds of flows.
Mazzanti designed the ICU tower with 13 levels, plus three underground parking levels, set back from the northern edge of the site in a diagonal position. Its main facade thus faces onto Avenida Carrera 9, leaving room for construction of a large foyer, topped by a rooftop plaza with plants. The tower and its base become an access portal, but also a semi-public space protected from traffic by the stairway. The V-shaped concrete girders constituting the skeleton of the tower above the base are left visible, while brick forms a protective, transpiring screen. What looks from far away like a block of brick is, when seen close up, unexpectedly broken up into different textures, with changes in lighting on different levels. A big solarium three levels high opens up at the top of the tower, where a big circle appears in the brick facing. Set back from the line of the façade and flexible by nature, this area has the symbolic force of a breathing lung; inside it, different species have been selected and planted to attract butterflies and birds, creating a barrier that protects against the dust particles, odours and noise of the city.
Working on the development of form and content, the Colombian architect has changed the very concept of hospitalisation by bringing light and nature into the building as integral parts of the process of healing the patient. Required to use brick to ensure continuity with the institution’s urban image, he looked at the material’s potential from a new point of view: his studio designed cladding in which brick works by extension rather than by compression, with steel cables and slabs that support the bricks and hold them together like a fabric. In the tower built to contain the intensive care unit, this solution allows the building to have a lightweight skin that screens out the sun’s rays, mitigating temperature where necessary while letting daylight into the wards to improve patients’ comfort. Traditionally associated with compact walls, the bricks, joined together to create warp and weft, overturn the very concept of the wall.
The abundance of sunlight in the hospital interior permits another very important step in the new patient healing process, the addition of plants in the hospital, which has been demonstrated to speed up recovery.
Challenging the common idea that hospitals should be closed spaces and hospitalisation should mean total isolation from the world outside, above all in spatial terms, Giancarlo Mazzanti worked on the building’s cladding to do away with the idea of the hospital as a “box” containing sick people. He focused his attention on the environmental component of health and the importance of human relationships in the healing process, making the building’s skin permeable to light and air and bringing vegetation inside, roots and all, as an integral part of the treatment. He has turned the concept of hospital around, so that it is no longer a place where we have to go when we are sick, but a place where we can be helped in the healing process. This change of perspective, which he calls an “anomaly” in the traditional system, is one of El Equipo Mazzanti’s ideological hallmarks.
Mara Corradi
Architects: El Equipo Mazzanti
Architect: Giancarlo Mazzanti
Client: Santa Fe de Bogotá Foundation
Location: Bogotá, Colombia
Gross useful area: 32000 sqm
Competition: 2012
Start of work: July 2014
Completion of work: December 2016
Photographs: © Alejandro Arango
Leadership in Energy and Environmental Design (LEED) standards
First institution in Latin America to be certified in "Excellence in Person Centered Care" with
Planetree in silver level
The best design and planning of the ICU for adults by the Worlds Intensive Care Unit association in association with the AIA.
www.elequipomazzanti.com










