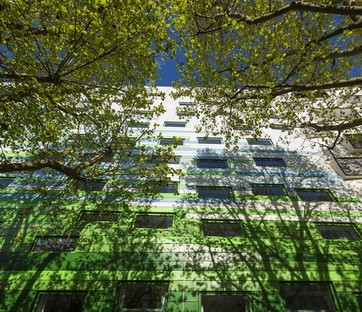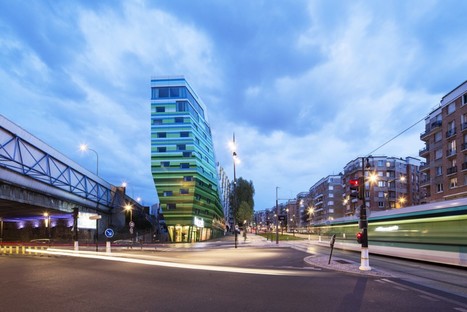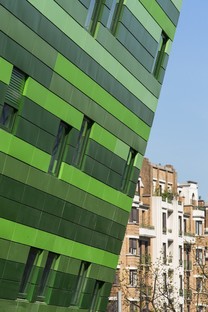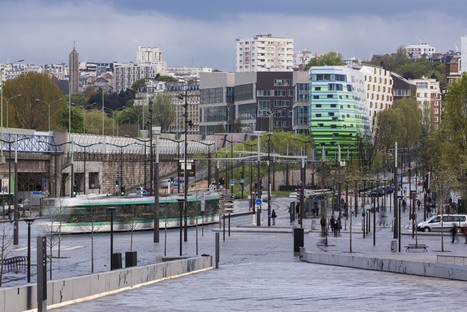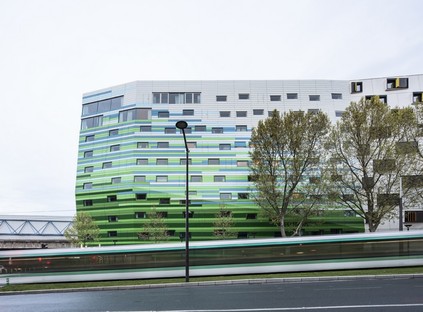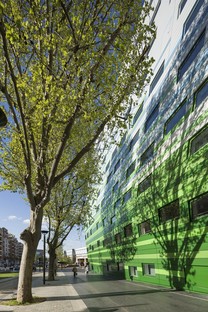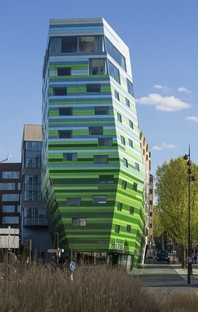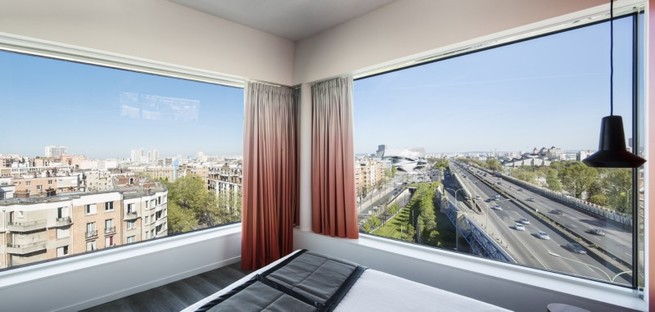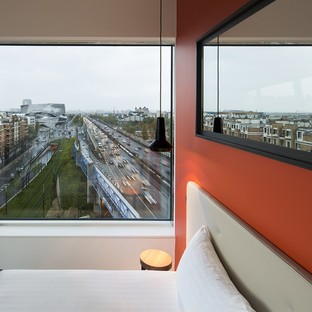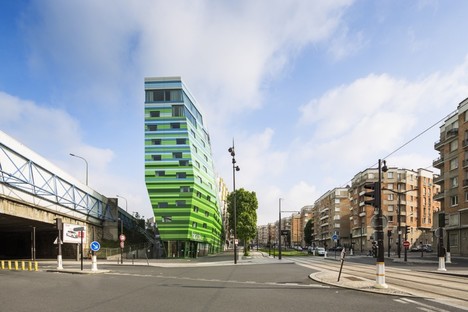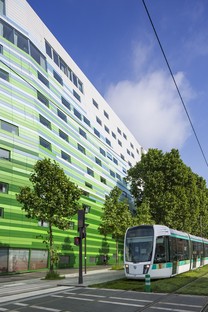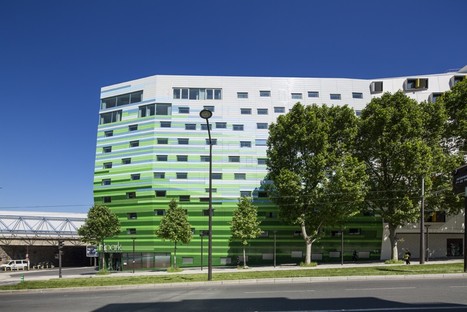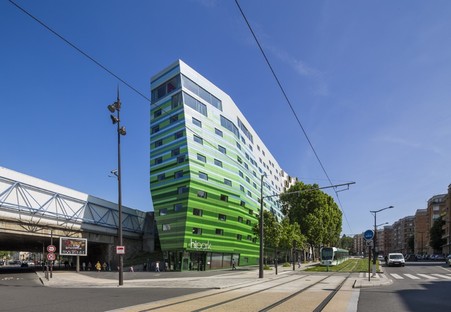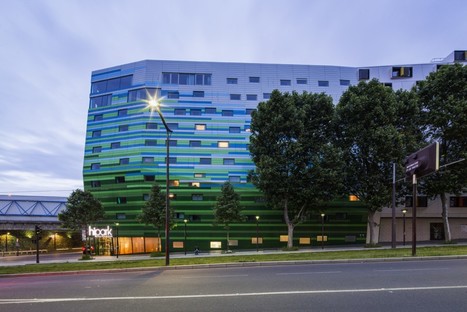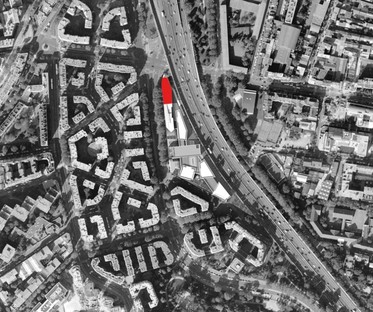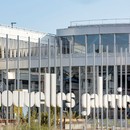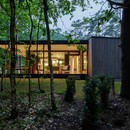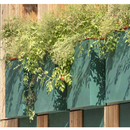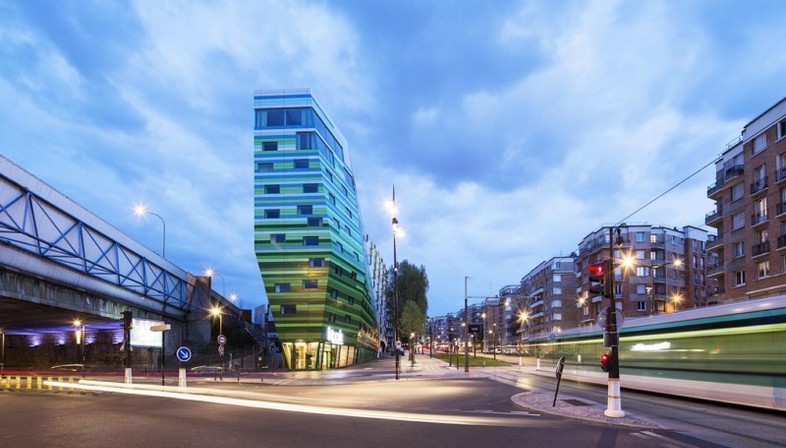
On a narrow lot in the 19th arrondissement in Paris, Manuelle Gautrand’s architectural practice designed Hipark Hotel Paris la Villette, a building of tapered shape which becomes the prow of a bigger real estate project, Visalto, including three separate but joined buildings. In addition to the hotel, the development will include an office building and student housing.
The narrow volume of the Hipark Hotel was sculpted according to its surroundings, the lay of the land, and the presence of other buildings and of urban infrastructure.
The colour of the façade, broken up into horizontal strips that gradually fade from the green of the foliage to the white of the Paris sky, is certainly one of the distinguishing features of the project by Manuelle Gautrand Architecture, giving the structure its dynamic look. The big 170 cm long windows are fitted into the strips at irregular intervals, giving each room a different panoramic view over the Paris cityscape.
(Agnese Bifulco)
Design: Manuelle Gautrand Architecture
Location: Paris - France
Images courtesy of Manuelle Gautrand Architecture photo by Luc Boegly
www.manuelle-gautrand.com










