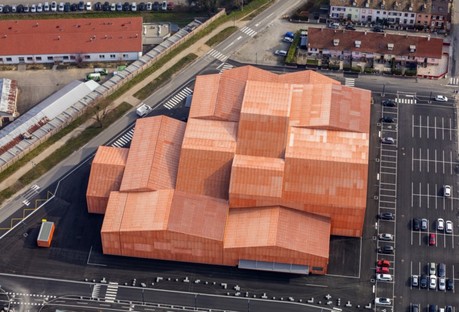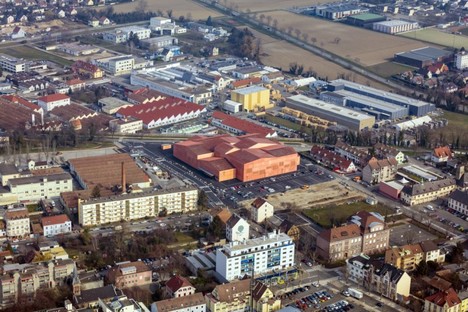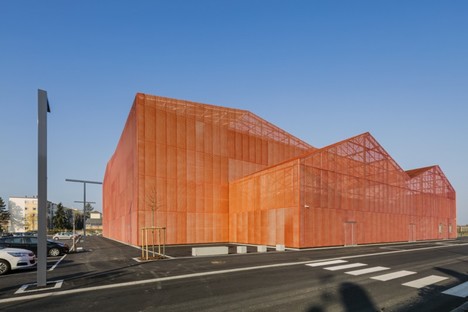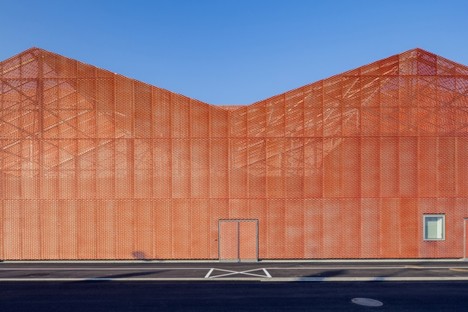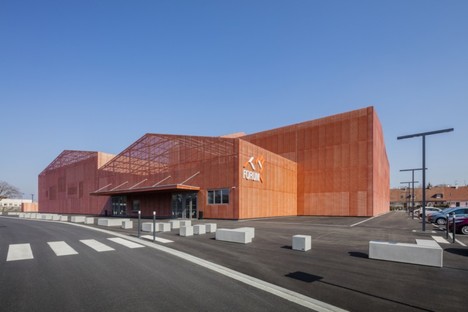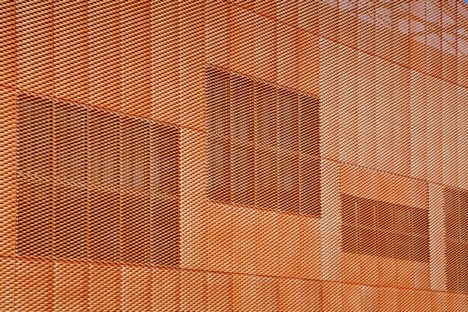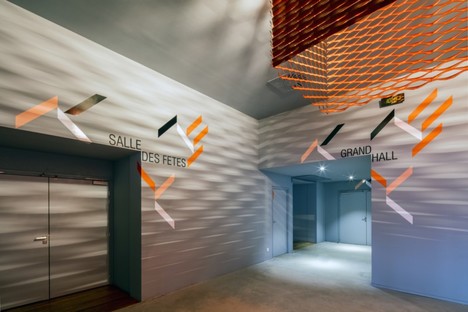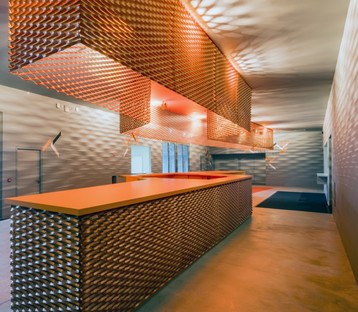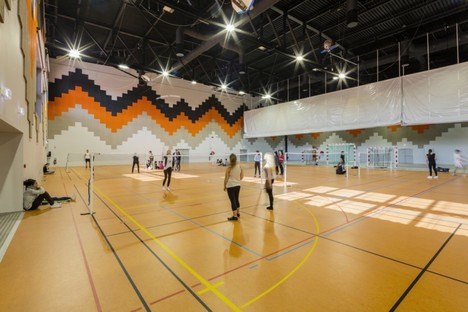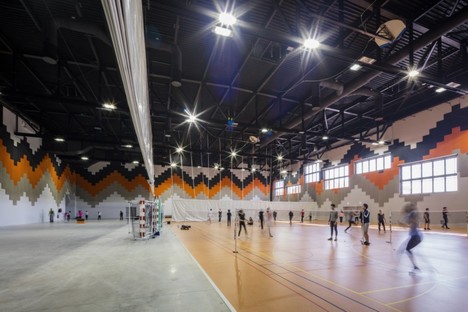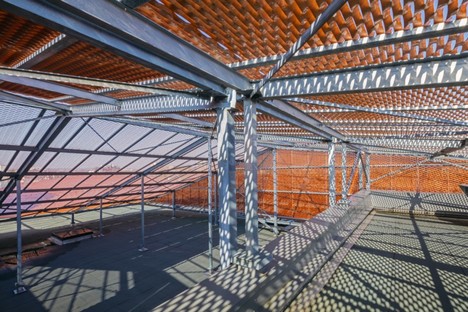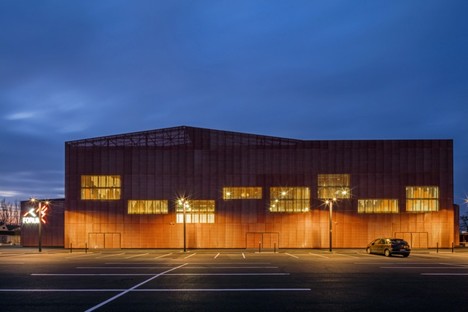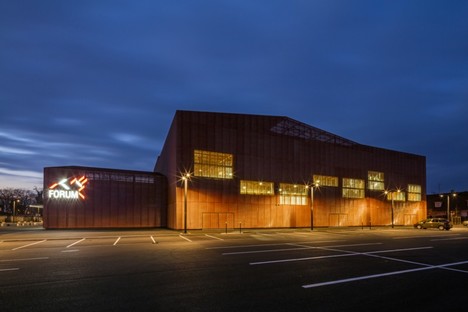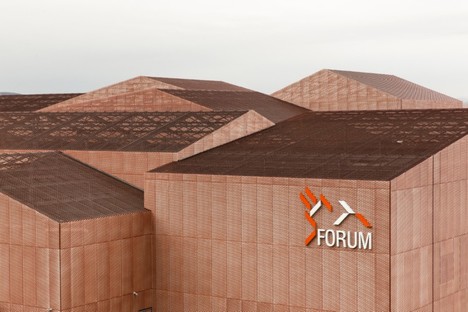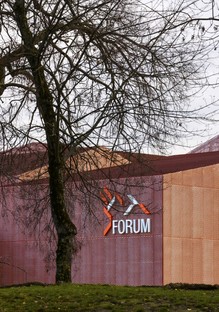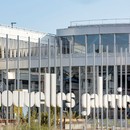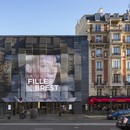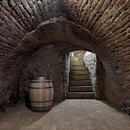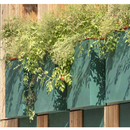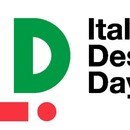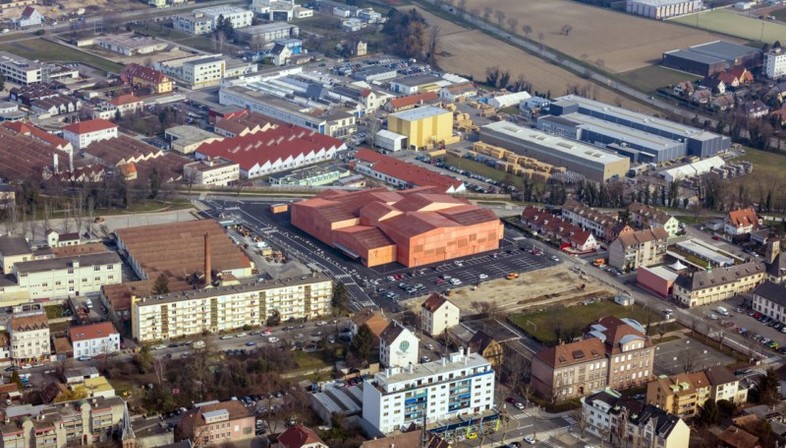
Manuelle Gautrand Architecture designedLe Forum, a multipurpose sports and entertainment centre in the town of Saint Louis, in Alsace.
The large site on which the building stands is located in a primarily residential neighbourhood, characterised by low buildings with a few high-rises with no particular architectural character. The architects interpreted the need to fit into the context and create spaces of different sizes (event rooms, offices, the entrance and other technical premises) as a puzzle fitting together different volumes.
Like pieces in a giant puzzle, 13 volumes are put together and set into one another in a flowing progressive route starting outside and passing through the smaller rooms, culminating in two big halls in the centre of the complex, the “Salle des Fêtes” (872 sqm) and the “Grand Hall” (1870 sqm).
The centre’s internal layout allows the configuration of the principal spaces and utility areas to be changed, so that the centre can host either big exhibitions involving the entire building or events requiring simultaneous but separate use of the two halls. A key element characterising Le Forum is its covering, unifying the complex of different volumes by wrapping its walls and roofs in a copper-coloured metal skin recalling the area’s industrial past.
In actual fact the building has a double skin: the first, made of reinforced concrete walls, encloses the spaces and provides thermal and acoustic insulation, while the second is made of big metal panels anchored to a metal frame.
This second skin is anchored from above to create a large covered space on the roof containing the massive technical installations required for the complex, providing them with shade and natural ventilation. The metal skin provides a dynamic view of Le Forum, which changes when seen from different points of view, appearing transparent or opaque and becoming a landmark in the city.
(Agnese Bifulco)
Design: Manuelle Gautrand Architecture
Location: Saint Louis, France
Images courtesy of Manuelle Gautrand Architecture, photo by Guillaume Guerin, Luc Boegly
www.manuelle-gautrand.com










