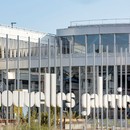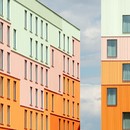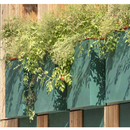Biography
Born in 1961, Manuelle Gautrand founded her design studio in Lyon in 1991, relocating to Paris two years later. Mainly working in France, her projects explore highly impactive, formal and spatial aspects in the public architecture sector.Manuelle Gautrand’s designs often feature a combination of color and formal style concepts, aimed at inspiring empathy and amazement.
For Gautrand, the design process requires a creative boldness, changing specifications based on our objectives. As Alice Laguarda says in her critique, Gautrand’s work explores the crisis of modernity, where society is divided between aspirations for the future and nostalgia for the past, boldly operating at the edge of “disobedience”.
Today, Manuelle Gautrand Architecture Practice comprises 20 architects working for public and private sector clients in France and overseas, although her best-known projects are in Paris and Lyon.
It gained international acclaim with the design for the new Citroen showroom at No. 42 Champs-Elysées (2007), whose modular glass facade stands out against the surrounding strictly nineteenth century buildings. Gautrand developed the concept around the French brand’s vehicles, emphasizing highly symbolic elements of the building. In fact, its shape is inspired by a car’s dynamic curves and is aimed at unifying place and product. The futuristic design is that of a “corporate totem” comprising 8 vehicles stacked on circular, rotating platforms one above the other in a vertical display where visitors move around in a spiral, ascending and descending via a panoramic elevator. The careful choice of alternating white and red colors contributes to the iconic element, as does the faceted mirrored ceiling that fragments and multiplies the sleek lines and details of the cars on display. The project has won numerous awards and was shortlisted for the 2009 Mies van der Rohe Award and World Architecture Award at the World Architecture Festival (Spain).
Her many earlier housing complexes and museum renovations include the popular Solaris housing complex in Rennes (2006), created in line with ecological criteria which have produced numerous high quality environmental solutions. Comprising 100 apartments plus a community and sports center for neighborhood associations, the project is based on landscape integration, environmental passivity and flexibility of use. Housing units take full advantage of the wide, south-facing facades and sun’s warmth on the roof. In addition, between each building there is a substantial strip of deciduous vegetation for shade and ventilation.
The refurbishment and extension of the Museum of Modern Art in Lille (2010) is an undoubted compromise between past and present. Although the existing building, designed by Roland Simounet, was only built in 1983, it was already included in the list of historic monuments. It was therefore decided to wrap an extension around two sides of the old building (...) aiming to reconstruct the museum as a continuous entity, and adding new galleries which house a collection of Art Brut.
Located at a vital point connecting the city center, railway station and new Châteaucreux quarter, La cite des affaires office complex in Saint-Etienne (2011) brings together various public services in an area undergoing redevelopment that will deliver high total density. Anticipating these subsequent projects, the concept was to create a continuous, sinuous structure along the entire site, linking to the surrounding road network and providing excellent flexibility. The “Aztec snake-like” appearance conveys both vertical and horizontal movement. The structure hugs the ground, then rises into large cantilevered portals over the entrances to the complex to reveal an internal courtyard.
Projects over recent years include Le Forum Cultural and Sports Center in Saint-Louis (2015), redevelopment of the Alesia cinema and Hipark Paris La Villette hotel residence, both in Paris (2016), and a housing complex in the Hyde Park District of Amsterdam, currently in progress.
Manuelle Gautrand was elected member of the French Academy of Art in 2005 and Chevalier dans l’Ordre des Arts et des Lettres by the French government in 2007. She was a professor at the Ecole Spéciale d'Architecture and Paris-Val-de-Seine School of Architecture, as well as visiting professor at Karlsruhe, Madrid, Oslo, Riga, Vienna and Wroclaw.
Manuelle Gautrand selected works and projects
- Complesso residenziale nel distretto Hyde Park, Amsterdam (Paesi Bassi), 2018 - 2021 (previsto)
- Hotel Residence Hipark Paris La Villette, Parigi (Francia), 2016
- Ristrutturazione Alesia Cinema Theaters, Parigi (Francia), 2016
- Complesso residenziale Zac Cartoucherie, Tolosa (Francia), 2016
- Centro culturale e sportivo "Le FORUM", Saint-Louis (Francia), 2015
- Facciate del centro commerciale Galeries Lafayettes, Metz (Francia), 2014
- Ristrutturazione ed estensione del National Drama Theater "Le Palace", Bethune (Francia), 2014
- Allestimento della mostra “Henri Labrouste”, Cité de l’Architecture et du Patrimoine, Parigi (Francia), 2012
- Edificio per uffici Origami, Parigi (Francia), 2012
- Centro amministrativo "La cite des affaires", Saint-Etienne (Francia), 2011
- Ristrutturazione ed estensione del Museo di Arte Moderna, Lille (Francia), 2010
- Edificio Le Monolithe, Lione (Francia), 2010
- Recupero del teatro Gaite Lyrique in centro per le arti digitali, Parigi (Francia), 2010
- Facciate dello shopping mall Chaengwattana, Bangkok (Tailandia), 2009
- Showroom Citroen C42, Parigi (Francia), 2007
- Complesso residenziale Solaris, Rennes (Francia), 2006
- Edificio scolastico, Ecully (Francia), 1997
- Ponte pedonale, Lione (Francia), 1994
Official website:
www.manuelle-gautrand.com
Related Articles: Manuelle Gautrand Architecture
Related Articles










