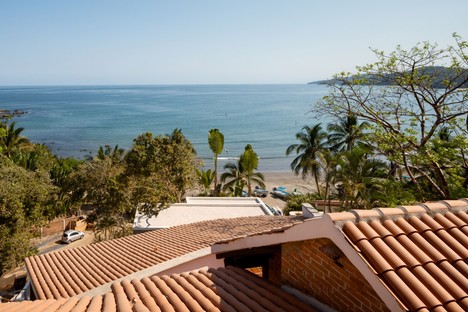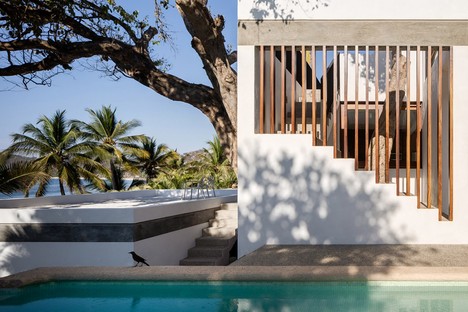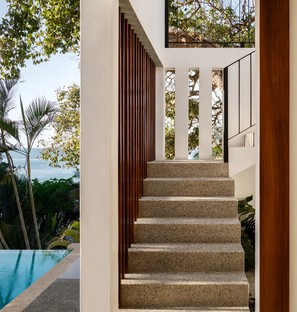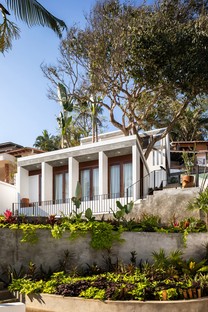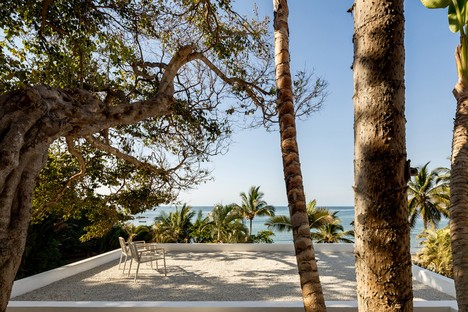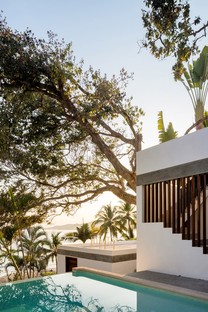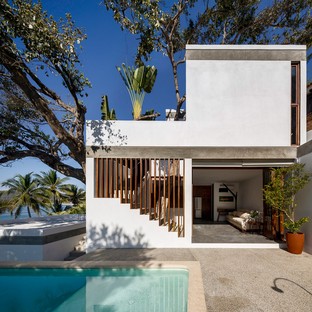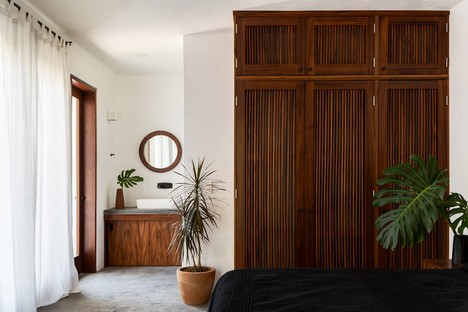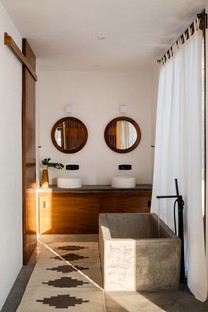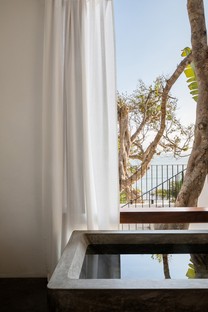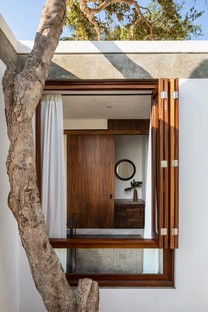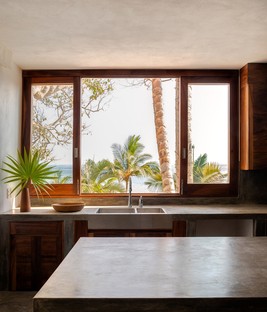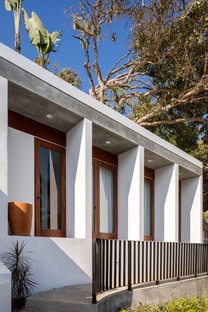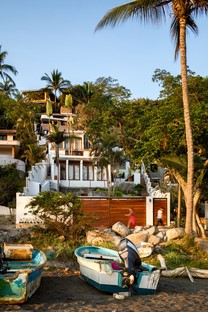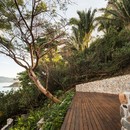27-09-2018
Main Office designs a house surrounded by the tropical landscape of Mexico
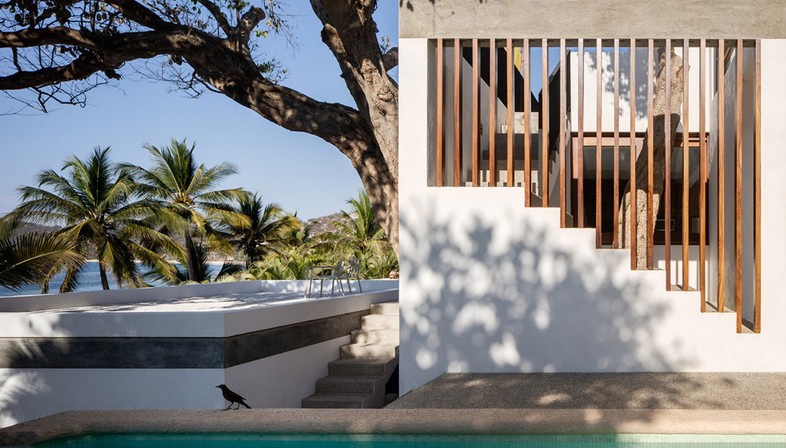
"Every project is special, and represents a challenge, so we like to go beyond standard solutions and come up with new types," say architects Dante Borgo and Isabella Eriksson, founders of Main Office, of their approach to new design “challenges”. This is the spirit in which they approached CASA LT, a housing development consisting of three small buildings surrounded by luxuriant tropical vegetation in Sayulita, on Mexico’s western coast. The village has two other buildings designed by Main Office: Casa Galeria, a new housing development which quickly became a landmark for the town; and Casa Reavis, a private residence, currently under construction.
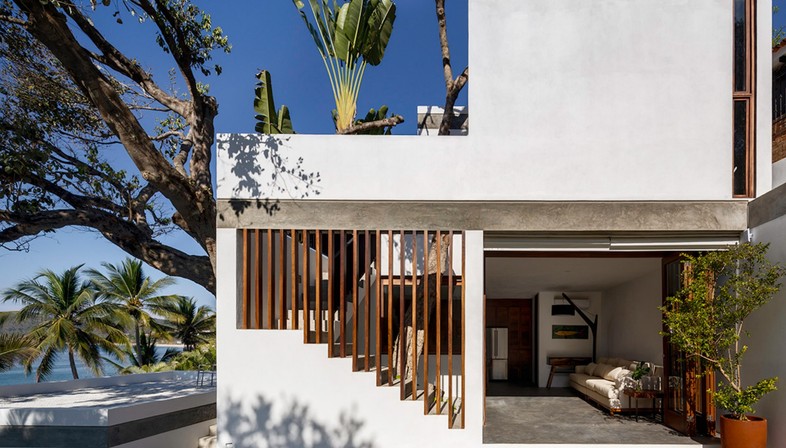
The village of Sayulita is about 40 km north of the centre of Puerto Vallarta. The Mexican government has called this small village of about 5000 souls a "magical town" because of its multicultural diversity. The village has been popular with surfers since the '60s, when it became famous because of the 1964 film The Night of the Iguana starring Ava Gardner, Richard Burton and Elisabeth Taylor.
On the waterfront in a location offering breath-taking views over the Pacific Ocean stands CASA LT, a residential development that blends harmoniously with the steep and articulated topography of the site, characterised by luxuriant vegetation including palm trees, almond trees and ferns. Greenery also plays a key role in Main Office’s project, defining both indoor and outdoor spaces, so that the housing complex is thoroughly integrated into the tranquil tropical landscape of the site.

CASA LT is composed of three buildings on the top of a hill. The original construction dates back to the '50s, but was in very poor condition due to humidity and insufficient maintenance.
As architect Dante Borgo says, " The main idea of the project is to reinterpret the design parameters of the original complex and to keep the idea of a small-contained village within the site".
The first thing the architects of Main Office did was renovate and preserve the existing constructions to preserve the original spirit of the place. They then designed a new main building and a guesthouse on the lower part of the property, directly overlooking the beach.
Making good use of the site’s topography, the architects organised the complex with a series of cement platforms on different levels, connected by walkways and vibrant gardens. The boundary between inside and outside dissolves, and every part of the home enjoys panoramic views and a privileged relationship with outdoor space. The living and dining area, for example, is directly connected with the infinity pool, the bedroom and a terrace with a stunning ocean view. In the context of the idea of integration into the tropical landscape and natural surroundings, the architects chose to use local building materials and methods wherever possible. The wood used to make the furniture, doors and window and door frames, for example, is a local species, Parota, which is highly resistant to moisture, salinity and exposure to strong sunlight.
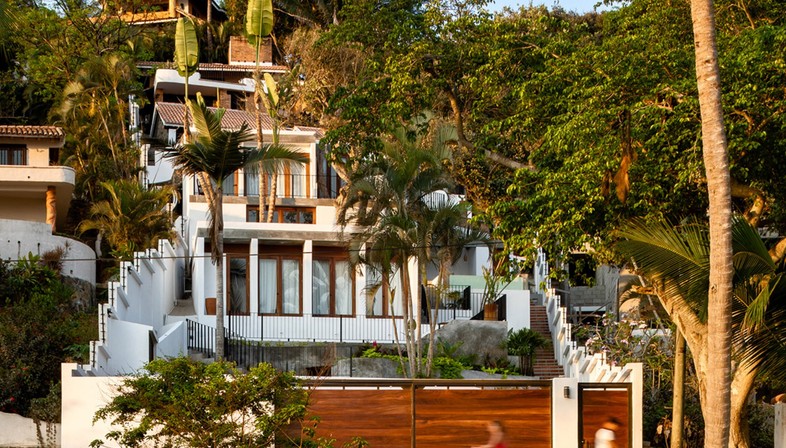
(Agnese Bifulco)
Project name: CASA LT
Location: Sayulita, Nayarit, Mexico
Architect: MAIN OFFICE (Sima Agisheva, Dante Borgo, Isabella Eriksson) www.mainoffice.eu
Project team: Pablo Alemán, Montserrat Bucio, Brenda Cibrian, Rodrigo de la Torre, Luis Gordian, Manuel Guerrero
Design phase: September 2016 – January 2017
Construction phase: February 2017 – July 2018
GFA: 175 sqm, 219 sqm (renovation)
Contractor: Terraza Construcciones, Sayulita (Mexico)
Furniture design: MAIN OFFICE
Photography: © Rafael Gamo










