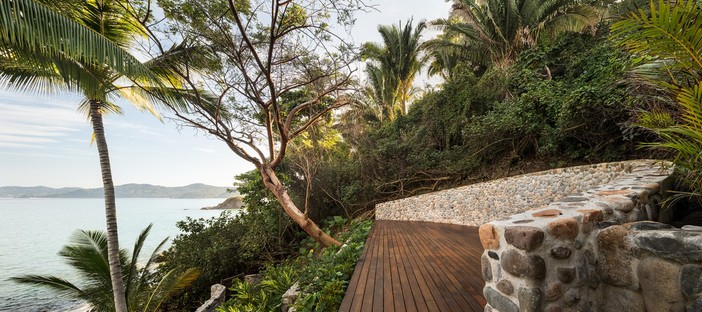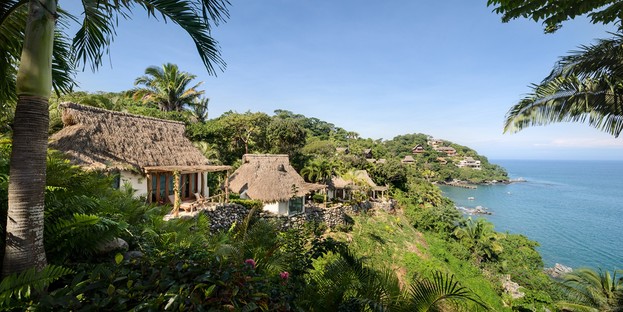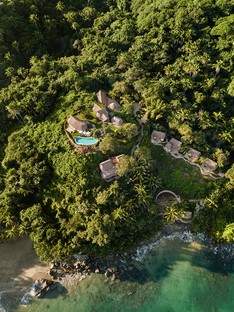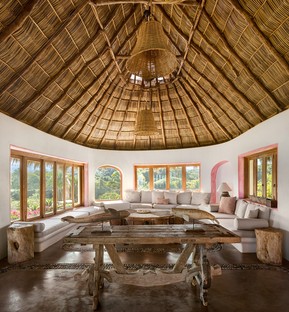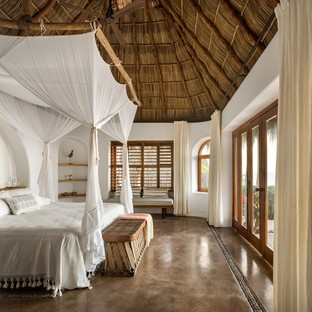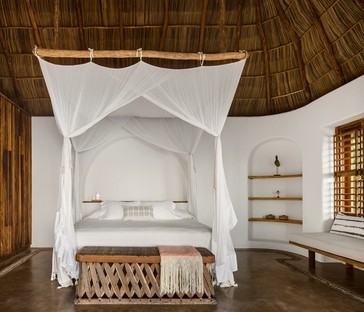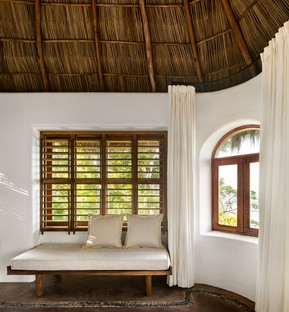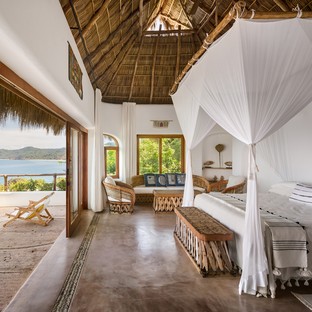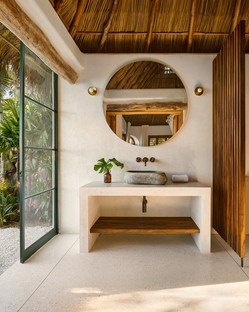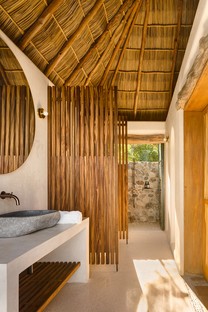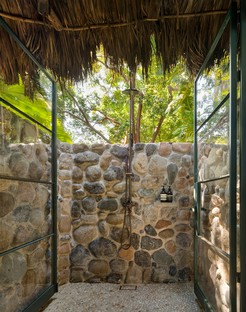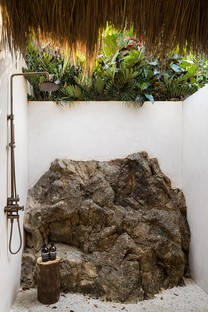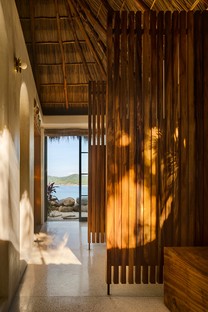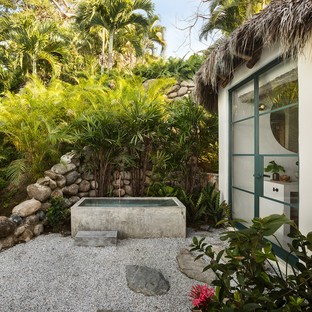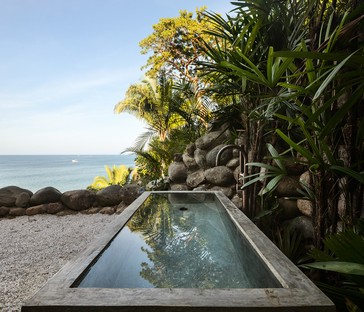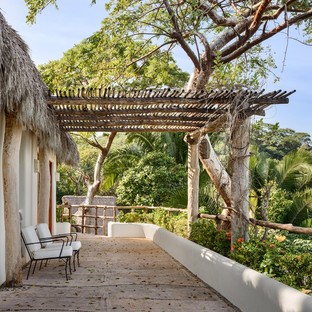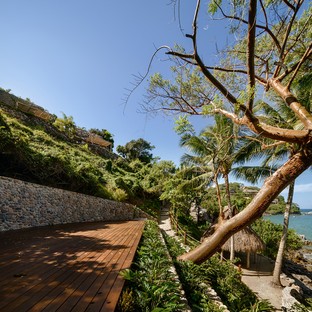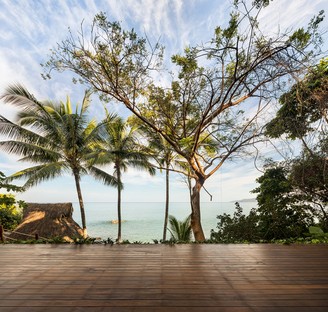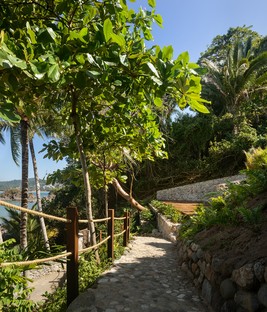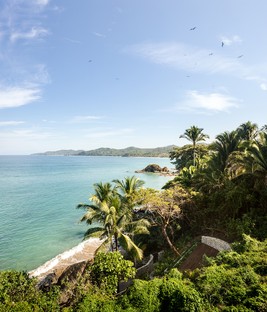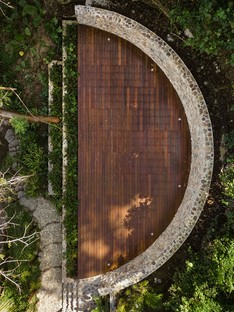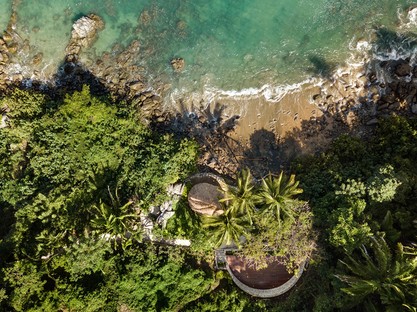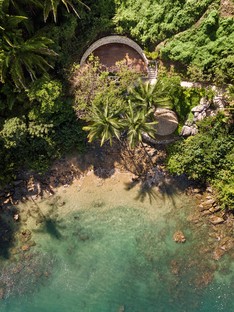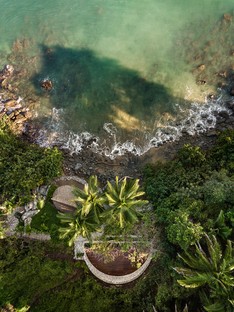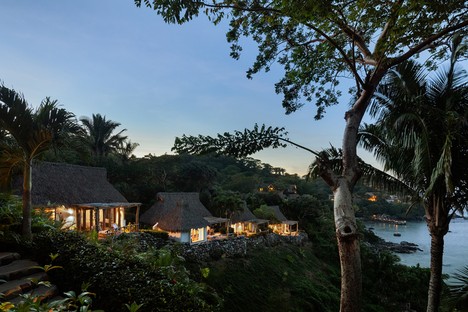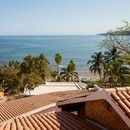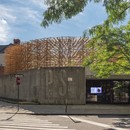16-11-2020
Main Office redesigns the traditional Mexican villas of Villa Pelícanos in Sayulita
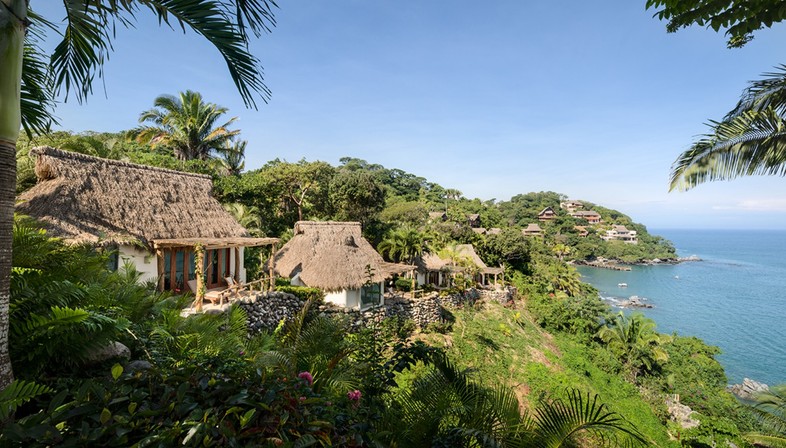
Architectural studio Main Office has worked on a number of residential projects in Sayulita, a seaside resort on the west coast of Mexico, including both new constructions and expansion and renovation projects, always working in harmony with the existing constructions and, above all, the outstanding landscape and natural environment with its luxuriant tropical vegetation. The architects recently completed work on Villa Pelícanos, a holiday complex composed of eight homes on a naturally sloping lot over the Pacific Ocean surrounded by luxuriant tropical vegetation.
Located about 40 km north of Puerto Vallarta, Sayulita is a small resort town that has been famous since the '60s as the set of Hollywood film The Night of the Iguana, directed by John Huston.
The town is known for its multicultural atmosphere, a feature that emerges in Main Office’s recent project. In their renovation and expansion of Villa Pelícanos, the architects come up with an eclectic combination of elements of traditional Mexican architecture and African atmospheres, in a homage to the history of the development.
The Villa Pelícanos holiday complex was originally built in the '80s for a South African businessman. According to architects Dante Borgo and Isabella Eriksson, founders of Main Office, the complex consists of a series of small private spaces blurring the usual boundaries between inside and outside, creating a unique experience with the natural setting while maintaining a cosy, homey feeling.
The holiday complex, which can host up to 20 people, was renovated in the eight private residences as well as the common areas at the top of the hill: a kitchen, dining room and swimming pool. The entire complex is surrounded by the luxuriant vegetation of the natural slope, and the architects of Main Office have added a new semi—circular yoga platform in a panoramic spot overlooking the Pacific Ocean along the path to the private beach.
The renovation of the spaces, particularly the eight homes, adopts local materials and technical solutions to reduce environmental impact and create a rustic yet welcoming atmosphere. The architects preserve the original atmosphere of the palapa, a traditional Mexican home with a palm leaf roof, while solving the problems caused by direct exposure to the weather. They succeeded in their intention of breaking down the barriers between inside and outside by incorporating minor elements such as outdoor showers and tubs that interact with the natural elements, allowing guests to immerse themselves in their surroundings. For the formerly coloured interior walls, the architects of Main Office preferred white to provide a neutral background for the natural landscape and dramatic roofing. The sense of warmth and cosiness is reinforced by furnishings custom designed by Main Office and made out of an indigenous local wood, Parota, which is resistant to moisture and salinity, obtained from the Guanacaste, a common tree species on Central American coastlines.
(Agnese Bifulco)
Images courtesy of MAIN OFFICE, photo by © Rafael Gamo Project name: Villa Pelícanos
Location: Sayulita, Nayarit, Mexico
Architect: MAIN OFFICE (Sima Agisheva, Dante Borgo, Isabella Eriksson) www.mainoffice.eu
Project team: Angie Guzmán, Paulina Castro, Mave Zurita, Luis Gordian, Brenda Cibrian, Pablo Alemán.
Client: private
Completion: October 2020
Construction phase: February 2019 – July 2020
GFA: 340 sqm (renovation)
Contractor: Terraza Construcciones, Sayulita (Mexico)
Furniture design: MAIN OFFICE
Photography: © Rafael Gamo










